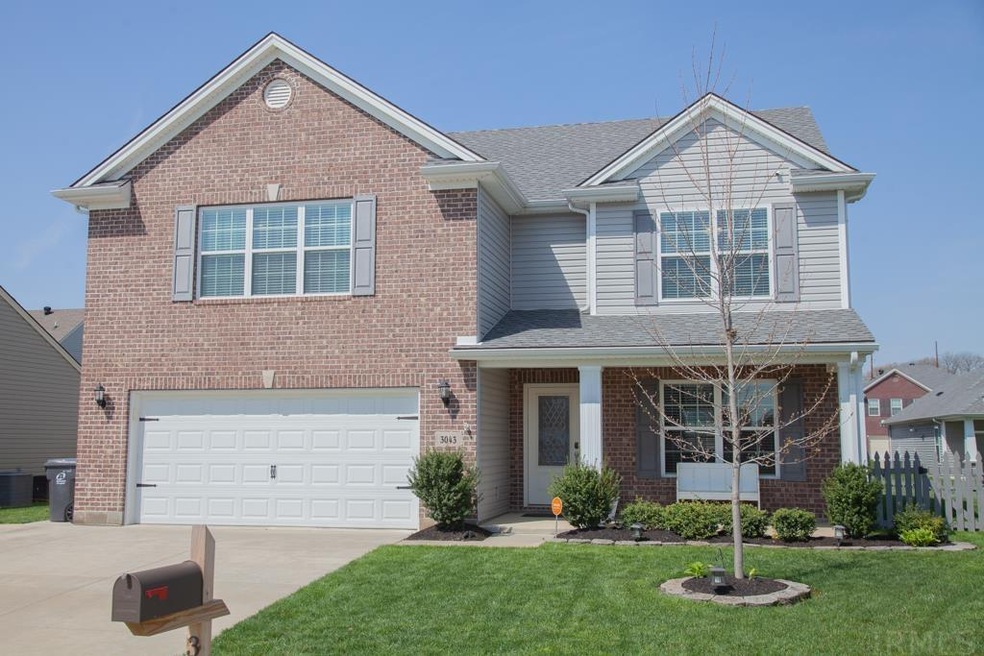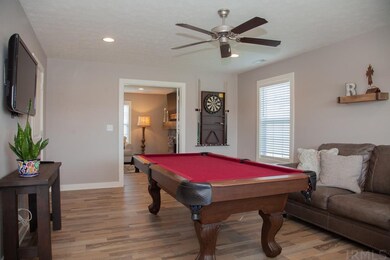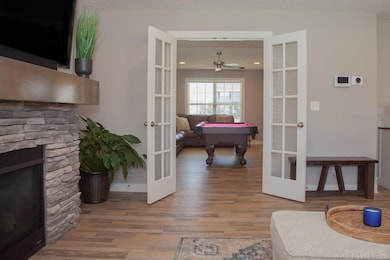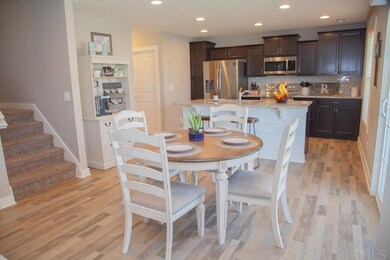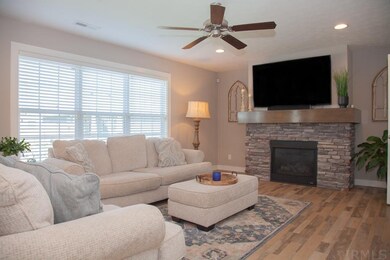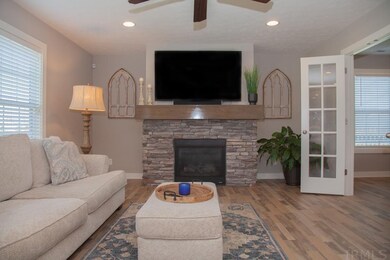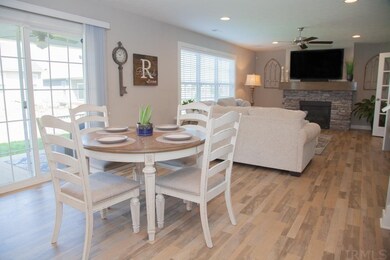
3043 Capstone Ct Newburgh, IN 47630
Highlights
- Traditional Architecture
- Covered patio or porch
- Walk-In Pantry
- John H. Castle Elementary School Rated A-
- Utility Room in Garage
- Cul-De-Sac
About This Home
As of May 2022Welcome to home to Brookstone Subdivision! This charming 4 bedroom home has much to offer the new owners. Upon entering you are welcomed with a large formal living room (currently game room) with French doors opening to the open concept family room and kitchen offering gas stone fireplace and views of the fenced back yard and covered patio. Sellers have added a retaining wall for additional privacy and appeal. The kitchen offers castled cabinetry, granite countertops, new appliances installed after sellers purchased, island work space with sink and large walk in pantry. Additionally, the main level features Luxury vinyl flooring throughout as well as Nest thermostat, Vivint security system and Ring doorbell. The upper level boasts generous size bedrooms as well as a spacious loft area perfect for a home office/study area. The backyard also includes an 8x12 Cook Portable Storage building with a 5 year warranty . Offering tons of additional storage and an ideal cul-de-sac setting this home is ready to be called "HOME" by the new owners. All offers due by noon 4/25, sellers to review at 6:00 pm.
Home Details
Home Type
- Single Family
Est. Annual Taxes
- $2,203
Year Built
- Built in 2016
Lot Details
- 7,405 Sq Ft Lot
- Cul-De-Sac
- Property is Fully Fenced
- Privacy Fence
- Wood Fence
- Landscaped
- Level Lot
Parking
- 2 Car Attached Garage
- Garage Door Opener
- Driveway
- Off-Street Parking
Home Design
- Traditional Architecture
- Slab Foundation
- Shingle Roof
- Asphalt Roof
- Wood Siding
- Vinyl Construction Material
Interior Spaces
- 2,508 Sq Ft Home
- 2-Story Property
- Ceiling Fan
- Gas Log Fireplace
- Entrance Foyer
- Utility Room in Garage
- Washer and Electric Dryer Hookup
Kitchen
- Eat-In Kitchen
- Walk-In Pantry
- Electric Oven or Range
- Kitchen Island
- Laminate Countertops
- Disposal
Flooring
- Carpet
- Vinyl
Bedrooms and Bathrooms
- 4 Bedrooms
- En-Suite Primary Bedroom
- Walk-In Closet
- Bathtub with Shower
Home Security
- Home Security System
- Fire and Smoke Detector
Outdoor Features
- Covered patio or porch
Schools
- Castle Elementary School
- Castle North Middle School
- Castle High School
Utilities
- Forced Air Heating and Cooling System
- Cable TV Available
Community Details
- Brookstone Subdivision
Listing and Financial Details
- Assessor Parcel Number 87-13-19-113-075.000-019
Ownership History
Purchase Details
Home Financials for this Owner
Home Financials are based on the most recent Mortgage that was taken out on this home.Purchase Details
Home Financials for this Owner
Home Financials are based on the most recent Mortgage that was taken out on this home.Purchase Details
Home Financials for this Owner
Home Financials are based on the most recent Mortgage that was taken out on this home.Similar Homes in Newburgh, IN
Home Values in the Area
Average Home Value in this Area
Purchase History
| Date | Type | Sale Price | Title Company |
|---|---|---|---|
| Deed | $340,000 | Foreman Watson Land Title | |
| Warranty Deed | -- | Regional Title Services Llc | |
| Warranty Deed | -- | Attorney | |
| Warranty Deed | -- | Attorney |
Mortgage History
| Date | Status | Loan Amount | Loan Type |
|---|---|---|---|
| Open | $272,000 | No Value Available | |
| Previous Owner | $271,605 | New Conventional | |
| Previous Owner | $232,290 | FHA |
Property History
| Date | Event | Price | Change | Sq Ft Price |
|---|---|---|---|---|
| 05/20/2022 05/20/22 | Sold | $340,000 | -4.2% | $136 / Sq Ft |
| 04/25/2022 04/25/22 | Pending | -- | -- | -- |
| 04/22/2022 04/22/22 | For Sale | $354,900 | +24.1% | $142 / Sq Ft |
| 10/30/2020 10/30/20 | Sold | $285,900 | 0.0% | $114 / Sq Ft |
| 10/03/2020 10/03/20 | Pending | -- | -- | -- |
| 08/01/2020 08/01/20 | Price Changed | $285,900 | -0.7% | $114 / Sq Ft |
| 07/21/2020 07/21/20 | For Sale | $287,900 | +21.7% | $115 / Sq Ft |
| 11/23/2016 11/23/16 | Sold | $236,576 | 0.0% | $93 / Sq Ft |
| 08/09/2016 08/09/16 | For Sale | $236,576 | -- | $93 / Sq Ft |
| 07/29/2016 07/29/16 | Pending | -- | -- | -- |
Tax History Compared to Growth
Tax History
| Year | Tax Paid | Tax Assessment Tax Assessment Total Assessment is a certain percentage of the fair market value that is determined by local assessors to be the total taxable value of land and additions on the property. | Land | Improvement |
|---|---|---|---|---|
| 2024 | $2,301 | $304,700 | $29,400 | $275,300 |
| 2023 | $2,256 | $299,600 | $29,400 | $270,200 |
| 2022 | $2,309 | $293,100 | $29,400 | $263,700 |
| 2021 | $4,039 | $259,600 | $36,300 | $223,300 |
| 2020 | $2,066 | $240,400 | $32,900 | $207,500 |
| 2019 | $2,128 | $241,500 | $31,900 | $209,600 |
| 2018 | $1,999 | $237,700 | $31,900 | $205,800 |
| 2017 | $1,863 | $225,600 | $25,700 | $199,900 |
| 2016 | -- | $1,200 | $1,200 | $0 |
Agents Affiliated with this Home
-
Kevin Axsom

Seller's Agent in 2022
Kevin Axsom
F.C. TUCKER EMGE
(812) 549-9569
7 in this area
102 Total Sales
-
Lisa Rueger

Buyer's Agent in 2022
Lisa Rueger
SOHN & ASSOCIATES, LTD.
(812) 760-7735
4 in this area
35 Total Sales
-
Anita Corne

Seller's Agent in 2020
Anita Corne
F.C. TUCKER EMGE
(812) 549-7152
14 in this area
142 Total Sales
Map
Source: Indiana Regional MLS
MLS Number: 202214388
APN: 87-13-19-113-075.000-019
- 3078 Capstone Ct
- 3091 Limestone Ct
- 5783 Brookstone Dr
- 2843 Alex Ct
- 5741 Brompton Dr
- 3102 Paradise Cir
- 5573 Camden Dr
- 5492 Camden Dr
- 5340 Bloomsbury Ct
- 5355 Bloomsbury Ct
- 2844 Briarcliff Dr
- 2688 Briarcliff Dr
- 6700 Oak View Ct
- 6777 Oak Grove Rd
- 2622 Oak Trail Dr
- 4884 Alaina Dr
- 2122 Lakes Edge Dr
- 5123 Jackson Dr
- 3151 Dowgate Dr
- 4843 Jackson Dr
