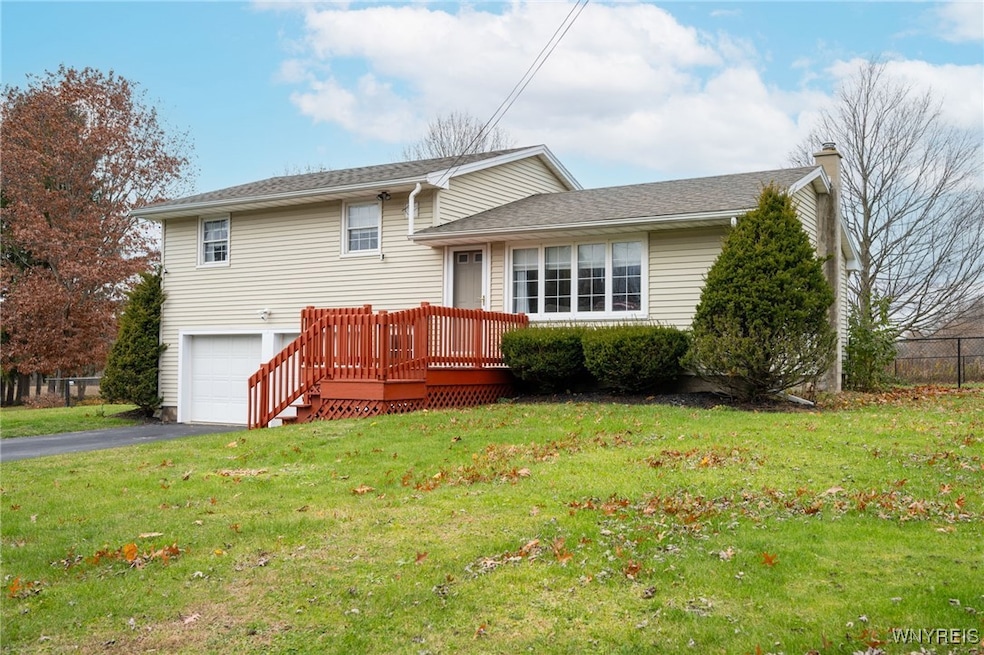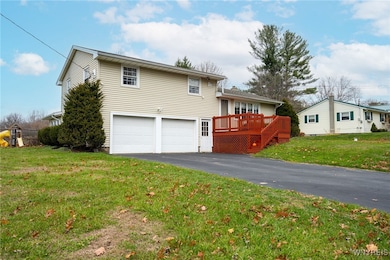3043 Dunbar Rd Attica, NY 14011
Estimated payment $1,371/month
Highlights
- Hot Property
- Private Yard
- Porch
- Sun or Florida Room
- Solid Surface Countertops
- 2.5 Car Attached Garage
About This Home
Welcome to this wonderful, move-in ready split-level home that blends comfort, convenience, and charm at every turn. Thoughtfully designed with just a few steps between levels—unlike a traditional split—this home offers an easy, accessible layout that feels inviting the moment you walk in.
Inside, you’ll discover 3 comfortable bedrooms and a well-kept bath, along with an updated eat-in kitchen that serves as the heart of the home—perfect for daily meals, morning coffee, or gathering with loved ones. All appliances included in as is condition. The 2.5 car garage leads to both the basement and also a bright and airy 3-season sunroom that expands your living space and overlooks the fully fenced backyard, creating an ideal spot for relaxing, entertaining, or giving your littles or fur babies room to play safely. Utility shed in back adds to storage and functionality of the outside space. Situated on almost 1/2 and acre and in a fantastic neighborhood close to everything, this home also offers the added benefit of no village taxes. Even better, municipal water is scheduled for 2027, bringing great long-term value and peace of mind.
Warm, inviting, and ideally located. Whether it’s your first step into homeownership or a move toward a more manageable, cozy lifestyle, this home is just right. Open House November 22, 1-3pm. Seller will begin to review any offers on November 24th at 12pm.
Listing Agent
Listing by WNY Metro Roberts Realty License #10401355401 Listed on: 11/15/2025

Open House Schedule
-
Saturday, November 22, 20251:00 to 3:00 pm11/22/2025 1:00:00 PM +00:0011/22/2025 3:00:00 PM +00:00Add to Calendar
Home Details
Home Type
- Single Family
Est. Annual Taxes
- $4,170
Year Built
- Built in 1963
Lot Details
- 0.42 Acre Lot
- Lot Dimensions are 135x135
- Property is Fully Fenced
- Rectangular Lot
- Private Yard
Parking
- 2.5 Car Attached Garage
- Garage Door Opener
- Driveway
Home Design
- Block Foundation
- Vinyl Siding
Interior Spaces
- 1,008 Sq Ft Home
- 1-Story Property
- Ceiling Fan
- Sun or Florida Room
- Basement Fills Entire Space Under The House
- Laundry Room
Kitchen
- Eat-In Kitchen
- Dishwasher
- Solid Surface Countertops
Flooring
- Carpet
- Vinyl
Bedrooms and Bathrooms
- 3 Bedrooms
- 1 Full Bathroom
Outdoor Features
- Open Patio
- Porch
Farming
- Agricultural
Utilities
- Heating System Uses Gas
- Baseboard Heating
- Hot Water Heating System
- Well
- Gas Water Heater
- Septic Tank
- High Speed Internet
Listing and Financial Details
- Tax Lot 12
- Assessor Parcel Number 562289-019-002-0002-012-000-0000
Map
Home Values in the Area
Average Home Value in this Area
Tax History
| Year | Tax Paid | Tax Assessment Tax Assessment Total Assessment is a certain percentage of the fair market value that is determined by local assessors to be the total taxable value of land and additions on the property. | Land | Improvement |
|---|---|---|---|---|
| 2024 | $4,054 | $182,500 | $35,600 | $146,900 |
| 2023 | $4,054 | $129,900 | $22,000 | $107,900 |
| 2022 | $3,681 | $129,900 | $22,000 | $107,900 |
| 2021 | $3,739 | $129,900 | $22,000 | $107,900 |
| 2020 | $3,136 | $99,300 | $22,000 | $77,300 |
| 2019 | $2,622 | $99,300 | $22,000 | $77,300 |
| 2018 | $2,622 | $99,300 | $22,000 | $77,300 |
| 2017 | $2,600 | $99,300 | $22,000 | $77,300 |
| 2016 | $2,664 | $99,300 | $22,000 | $77,300 |
| 2015 | -- | $99,300 | $22,000 | $77,300 |
| 2014 | -- | $99,300 | $22,000 | $77,300 |
Property History
| Date | Event | Price | List to Sale | Price per Sq Ft | Prior Sale |
|---|---|---|---|---|---|
| 11/15/2025 11/15/25 | For Sale | $194,000 | +33.8% | $192 / Sq Ft | |
| 07/29/2020 07/29/20 | Sold | $145,000 | +7.5% | $133 / Sq Ft | View Prior Sale |
| 06/07/2020 06/07/20 | Pending | -- | -- | -- | |
| 06/04/2020 06/04/20 | For Sale | $134,900 | -- | $124 / Sq Ft |
Purchase History
| Date | Type | Sale Price | Title Company |
|---|---|---|---|
| Deed | $145,000 | None Available |
Mortgage History
| Date | Status | Loan Amount | Loan Type |
|---|---|---|---|
| Open | $140,650 | New Conventional |
Source: Western New York Real Estate Information Services (WNYREIS)
MLS Number: B1650472
APN: 562289-019-002-0002-012-000-0000
- 663 Creek Rd
- 94 Exchange St
- 90 Exchange St
- 35 S Pearl St
- 10 Windsor St
- 509 Halls Corners Rd
- 1073 Creek Rd
- 19 Walnut St
- 8 Jefferson St
- 34 Northview Park
- 5 Northview Park
- 104 Market St
- 11222 Alexander Rd
- 985 Sierk Rd
- 0 Colony Run
- 1337 Creek Rd
- 3272 Cascade Rd
- 2330 Stedman Rd
- 412 Geise Rd
- 2256 Church Rd
- 19 High St
- 27 W Main St Unit Upper
- 57 Sokol Dr
- 89E Colony Run
- 3137 Pearl Street Rd Unit 2
- 36-42 Culver Ave
- 1424 East Dr Unit 104
- 215 Liberty St Unit 215 Liberty St #5
- 1411 Center Dr Unit 132
- 1530-1536 Rusher Dr
- 1 Dawson Place
- 45 Ellicott St
- 8900 Alleghany Rd
- 4 Swan St Unit 2
- 45 Washington Ave Unit 45 Washington Ave Apt 2
- 209 Washington Ave
- 13155 Park St
- 9 East Ave Unit 1
- 142 State St Unit 142 State St Apt 4
- 140 Slade Dr






