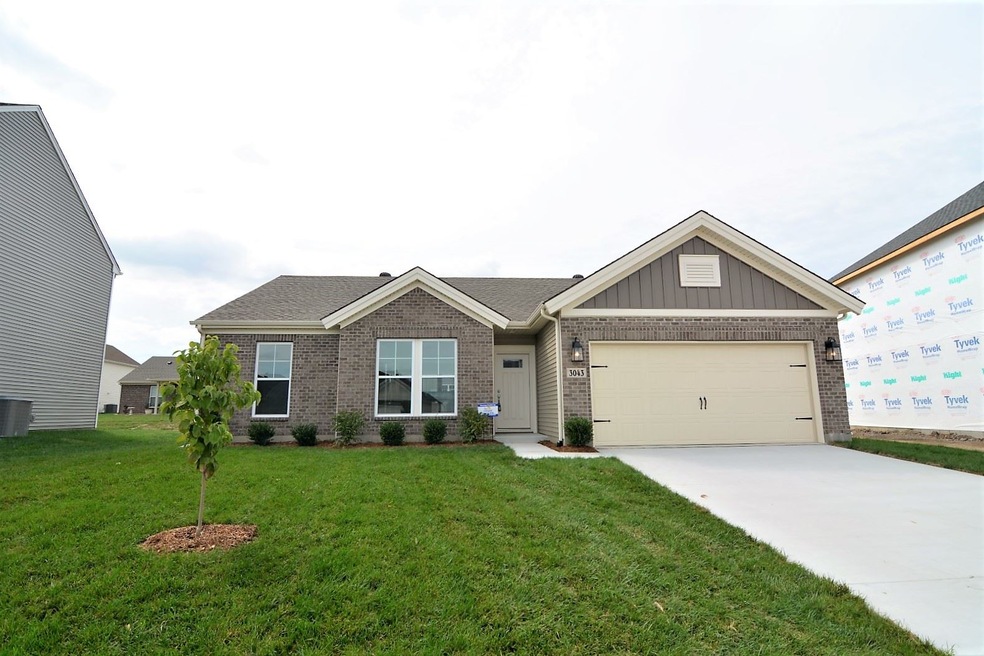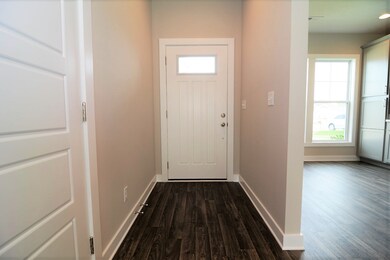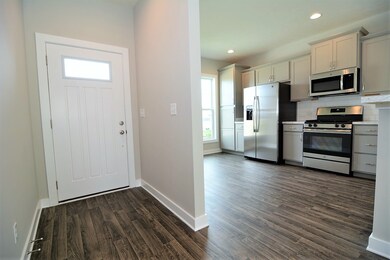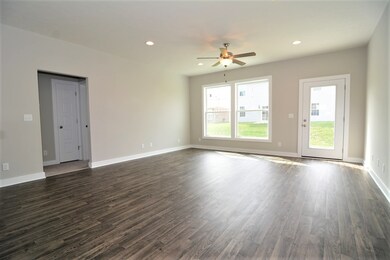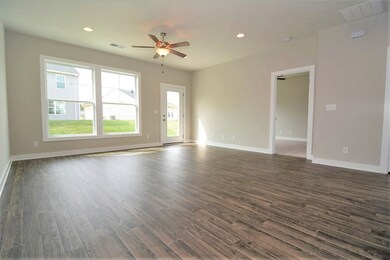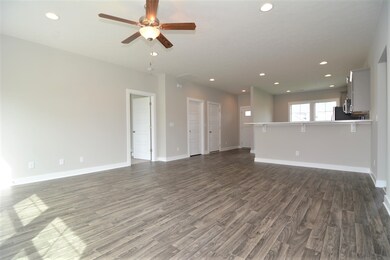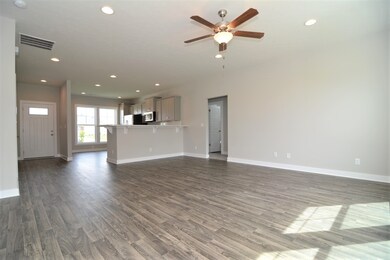
3043 Limestone Ct Newburgh, IN 47630
Highlights
- Primary Bedroom Suite
- ENERGY STAR Certified Homes
- Cul-De-Sac
- John H. Castle Elementary School Rated A-
- Ranch Style House
- 2 Car Attached Garage
About This Home
As of September 2020You will love this popular Energy Smart split bedroom ranch home with plenty of curb appeal. The Zircon floor plan offers detailed trims, accents, and abundance of natural light, and a large front porch with columns work together to complete a pleasing exterior. Craftsman detailing continues inside this magnificent home that will make a lasting impression. Large windows, 9' ceilings create an open floor concept providing a spacious feel through this home. A large kitchen with peninsula bar offers practical convenience and flows directly into a large open family room. The owner’s suite separate from the secondary bedrooms provides the perfect getaway including a luxurious bath and large walk-in closet. A laundry room and second full bath compete this resplendent home. A patio is located off of the dining area for your convenience. SALE-A-BRATION!!! All Market homes are also eligible for up to $2,000 in closing costs and up to $1,000 to apply towards prepaids or rate buy-down. See disclaimers below for more information. Disclaimers *To qualify for SALE-A-BRATION Incentives, home must be purchased and closed by March 28, 2019. **Additionally, receive up to $2,000.00 in closing costs. Based on using approved lender, FBC Mortgage. ***PLUS, receive up to $1,000.00 to apply towards Prepaids or Temporary Interest Rate Buy-Down. Based on using approved lender, FBC Mortgage. Must meet lender requirements.
Home Details
Home Type
- Single Family
Est. Annual Taxes
- $1,640
Year Built
- Built in 2018
Lot Details
- 7,405 Sq Ft Lot
- Cul-De-Sac
Parking
- 2 Car Attached Garage
Home Design
- 1,414 Sq Ft Home
- Ranch Style House
- Brick Exterior Construction
- Slab Foundation
- Vinyl Construction Material
Bedrooms and Bathrooms
- 3 Bedrooms
- Primary Bedroom Suite
- 2 Full Bathrooms
Eco-Friendly Details
- Energy-Efficient HVAC
- ENERGY STAR Certified Homes
- ENERGY STAR Qualified Equipment for Heating
Schools
- Castle Elementary School
- Castle North Middle School
- Castle High School
Utilities
- Forced Air Heating and Cooling System
- ENERGY STAR Qualified Air Conditioning
- Heating System Uses Gas
Community Details
- Brookstone Subdivision
Listing and Financial Details
- Assessor Parcel Number 87-13-19-114-097.000-019
Ownership History
Purchase Details
Home Financials for this Owner
Home Financials are based on the most recent Mortgage that was taken out on this home.Purchase Details
Purchase Details
Home Financials for this Owner
Home Financials are based on the most recent Mortgage that was taken out on this home.Purchase Details
Home Financials for this Owner
Home Financials are based on the most recent Mortgage that was taken out on this home.Similar Homes in Newburgh, IN
Home Values in the Area
Average Home Value in this Area
Purchase History
| Date | Type | Sale Price | Title Company |
|---|---|---|---|
| Warranty Deed | -- | None Available | |
| Interfamily Deed Transfer | -- | None Available | |
| Warranty Deed | -- | Foreman Watson Land Title | |
| Warranty Deed | -- | Foreman Watson Land Title |
Mortgage History
| Date | Status | Loan Amount | Loan Type |
|---|---|---|---|
| Open | $124,500 | New Conventional | |
| Previous Owner | $120,000 | Credit Line Revolving | |
| Previous Owner | $10,000,000 | Construction |
Property History
| Date | Event | Price | Change | Sq Ft Price |
|---|---|---|---|---|
| 09/30/2020 09/30/20 | Sold | $209,900 | 0.0% | $148 / Sq Ft |
| 09/16/2020 09/16/20 | Pending | -- | -- | -- |
| 09/10/2020 09/10/20 | For Sale | $209,900 | +13.5% | $148 / Sq Ft |
| 03/15/2019 03/15/19 | Sold | $185,000 | -4.0% | $131 / Sq Ft |
| 02/28/2019 02/28/19 | Pending | -- | -- | -- |
| 01/15/2019 01/15/19 | Price Changed | $192,727 | -3.0% | $136 / Sq Ft |
| 07/01/2018 07/01/18 | For Sale | $198,727 | -- | $141 / Sq Ft |
Tax History Compared to Growth
Tax History
| Year | Tax Paid | Tax Assessment Tax Assessment Total Assessment is a certain percentage of the fair market value that is determined by local assessors to be the total taxable value of land and additions on the property. | Land | Improvement |
|---|---|---|---|---|
| 2024 | $1,640 | $231,000 | $29,800 | $201,200 |
| 2023 | $1,566 | $223,400 | $29,800 | $193,600 |
| 2022 | $1,640 | $222,600 | $29,800 | $192,800 |
| 2021 | $1,532 | $199,300 | $35,900 | $163,400 |
| 2020 | $1,525 | $184,500 | $32,900 | $151,600 |
| 2019 | $1,512 | $183,500 | $31,900 | $151,600 |
| 2018 | $19 | $1,200 | $1,200 | $0 |
Agents Affiliated with this Home
-
James Melchiors

Seller's Agent in 2020
James Melchiors
ERA FIRST ADVANTAGE REALTY, INC
(812) 858-2400
4 in this area
45 Total Sales
-
C
Buyer's Agent in 2020
CHRIS WILLIAMS
F.C. TUCKER EMGE
-
Jason Brown

Seller's Agent in 2019
Jason Brown
Pinnacle Realty Group
(812) 459-4030
9 in this area
126 Total Sales
Map
Source: Indiana Regional MLS
MLS Number: 201828638
APN: 87-13-19-114-097.000-019
- 3078 Capstone Ct
- 5783 Brookstone Dr
- 2843 Alex Ct
- 5741 Brompton Dr
- 5573 Camden Dr
- 5492 Camden Dr
- 3102 Paradise Cir
- 5340 Bloomsbury Ct
- 5355 Bloomsbury Ct
- 2844 Briarcliff Dr
- 2677 Briarcliff Dr
- 5833 Medinah Dr
- 6700 Oak View Ct
- 4884 Alaina Dr
- 2622 Oak Trail Dr
- 6777 Oak Grove Rd
- 5123 Jackson Dr
- 3151 Dowgate Dr
- 4843 Jackson Dr
- 4854 Alaina Dr
