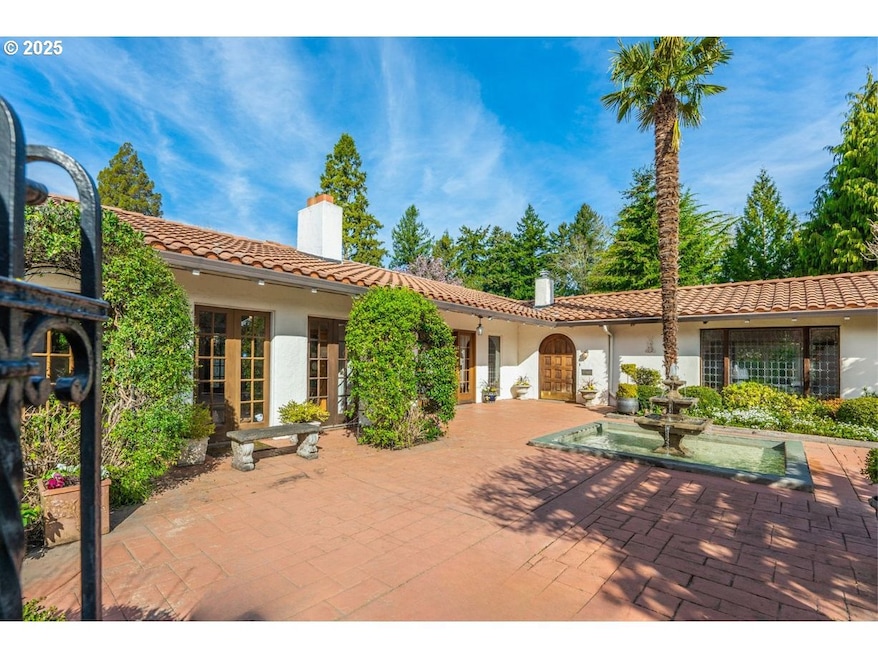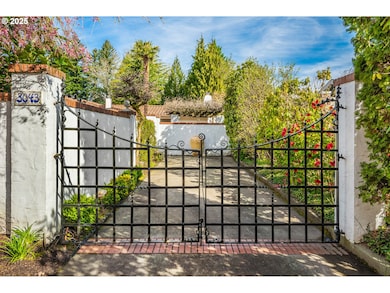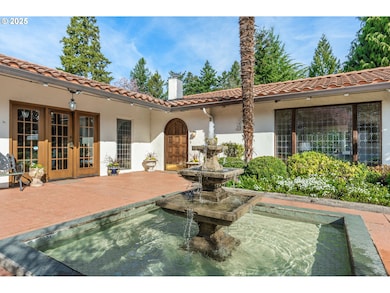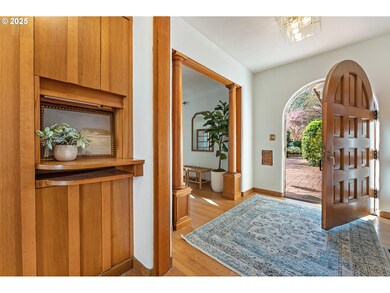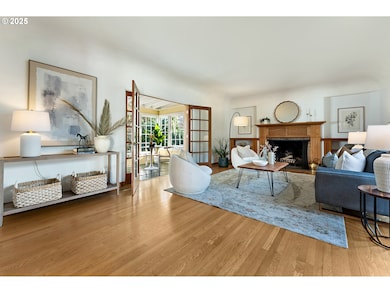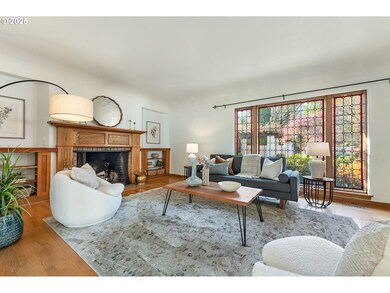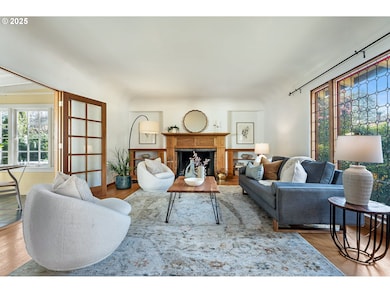This extraordinary Mediterranean offers an unmatched blend of privacy, coveted main-level living, and breathtaking outdoor spaces. A dream for entertainers, every gathering area flows seamlessly to enchanting patios and courtyards, a stunning sunroom, or a light-filled conservatory. A timeless and elegant masterpiece, this home is filled with exquisite period details—original hardwood floors, coved ceilings, leaded and stained glass windows, distinctive tilework, and stunning oak craftsmanship. With over 3,000 square feet on the main level, the expansive yet inviting layout features circular flow between multiple living and dining spaces, two peaceful bedrooms with adjoining flex areas, and a bright, European-style kitchen at center of it all. The lower level, complete with a separate entrance, two bonus rooms, kitchen, bathroom, and a serene patio, offers flexibility for guests, household members, or possible rental opportunity. Set on over a third acre, the remarkable outdoor areas include a grand front courtyard with a striking fountain, tranquil sitting areas, a shaded alcove perfect for alfresco dining, and colorful professional landscaping. Ideally located just blocks from Reed College, the golf course, and parks, with the eclectic boutiques and restaurants of Woodstock, Sellwood, and Westmoreland just moments away. Restore, reimagine, or fully embrace the Old World charm of this one-of-a-kind estate, where the essence of Europe comes to life in the heart of Eastmoreland! Open Sat, 11am-1pm & Sun 1-3pm. Offer deadline: Monday 4/7, 8am. [Home Energy Score = 1. HES Report at ]

