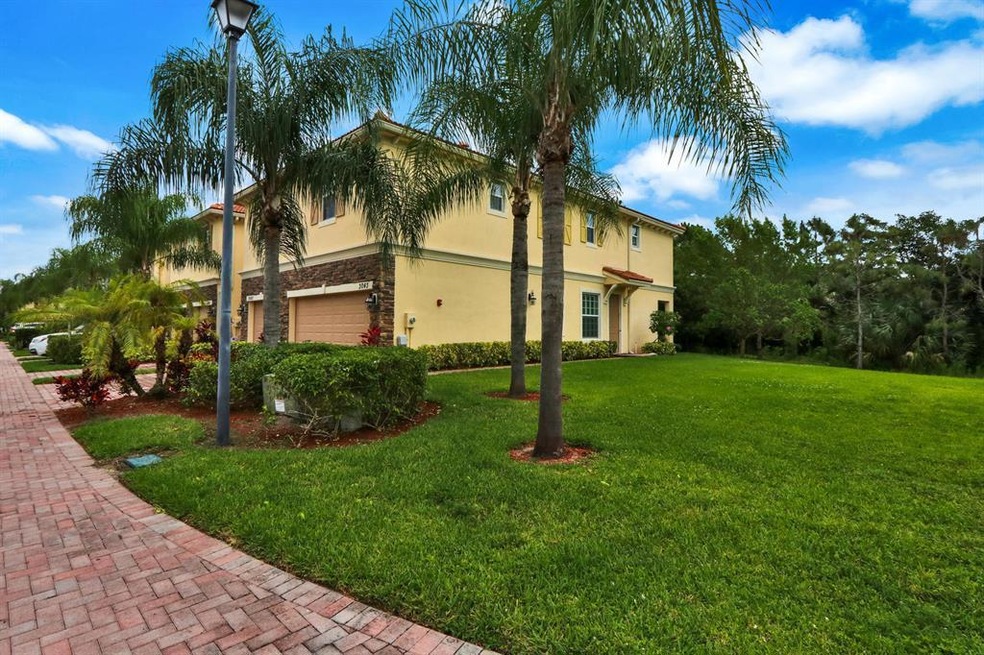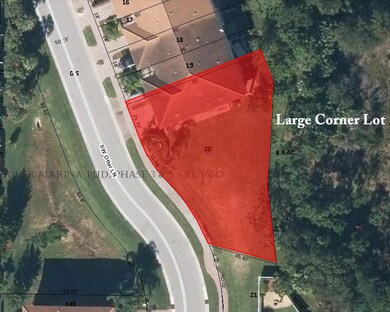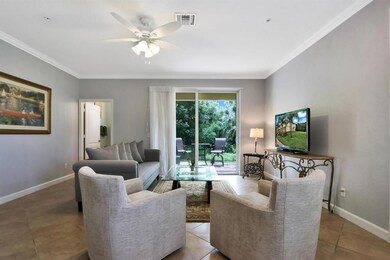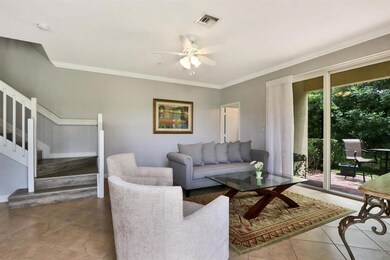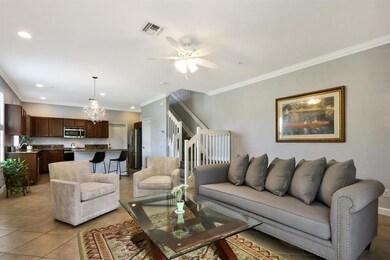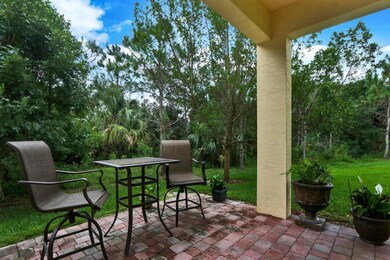
3043 SW Otter Ln Stuart, FL 34997
South Stuart NeighborhoodHighlights
- Community Cabanas
- Garden View
- Loft
- South Fork High School Rated A-
- Mediterranean Architecture
- Plantation Shutters
About This Home
As of January 2021Popular pet-friendly community with low HOAs, conveniently located to many major roadways. This 2-car garage end unit sits on its own lot of a fifth of an acre, ready for your creativity and use. Inside enjoy natural light through the plantation shutters, classic crown molding, a modern pale grey and all hard floors. Large master suite, his & hers with built-ins, dual sinks, a soaking tub and walk-in shower. The loft area makes great use as a den or office. Separate laundry with built-ins. Full guest en-suite with large closet, dual sinks and walk-in shower. The main floor living space is perfect for entertaining, with a ground floor powder room and covered back patio. Enjoy the eat-in kitchen with extra large breakfast bar and upgraded stainless steel refrigerator and range.
Last Agent to Sell the Property
Waterfront Properties & Club C License #3409330 Listed on: 05/28/2020

Townhouse Details
Home Type
- Townhome
Est. Annual Taxes
- $3,369
Year Built
- Built in 2015
Lot Details
- 1,917 Sq Ft Lot
- Sprinkler System
HOA Fees
- $113 Monthly HOA Fees
Parking
- 2 Car Attached Garage
- Garage Door Opener
- Driveway
- Guest Parking
- Deeded Parking
Home Design
- Mediterranean Architecture
- Barrel Roof Shape
- Spanish Tile Roof
- Tile Roof
Interior Spaces
- 1,576 Sq Ft Home
- 2-Story Property
- Built-In Features
- Plantation Shutters
- Family Room
- Open Floorplan
- Loft
- Garden Views
Kitchen
- Breakfast Bar
- Electric Range
- Microwave
- Dishwasher
- Disposal
Flooring
- Laminate
- Ceramic Tile
Bedrooms and Bathrooms
- 2 Bedrooms
- Split Bedroom Floorplan
- Walk-In Closet
- Dual Sinks
- Separate Shower in Primary Bathroom
Laundry
- Laundry Room
- Dryer
- Washer
Outdoor Features
- Patio
Schools
- Driftwood Middle School
Utilities
- Central Heating and Cooling System
- Electric Water Heater
Listing and Financial Details
- Assessor Parcel Number 123940006000002000
Community Details
Overview
- Association fees include common areas, pool(s), recreation facilities
- River Marina Subdivision
Recreation
- Community Cabanas
- Community Pool
- Park
- Trails
Pet Policy
- Pets Allowed
Ownership History
Purchase Details
Home Financials for this Owner
Home Financials are based on the most recent Mortgage that was taken out on this home.Purchase Details
Home Financials for this Owner
Home Financials are based on the most recent Mortgage that was taken out on this home.Purchase Details
Home Financials for this Owner
Home Financials are based on the most recent Mortgage that was taken out on this home.Purchase Details
Purchase Details
Similar Homes in Stuart, FL
Home Values in the Area
Average Home Value in this Area
Purchase History
| Date | Type | Sale Price | Title Company |
|---|---|---|---|
| Warranty Deed | $267,900 | South Florida Title Services | |
| Warranty Deed | $229,000 | Assured Title Agency | |
| Special Warranty Deed | $213,000 | North American Title Company | |
| Deed | $193,200 | -- | |
| Deed | -- | -- |
Mortgage History
| Date | Status | Loan Amount | Loan Type |
|---|---|---|---|
| Open | $254,505 | New Conventional | |
| Previous Owner | $160,300 | New Conventional | |
| Previous Owner | $170,392 | New Conventional |
Property History
| Date | Event | Price | Change | Sq Ft Price |
|---|---|---|---|---|
| 01/22/2021 01/22/21 | Sold | $267,900 | -2.6% | $170 / Sq Ft |
| 12/23/2020 12/23/20 | Pending | -- | -- | -- |
| 05/28/2020 05/28/20 | For Sale | $275,000 | +20.1% | $174 / Sq Ft |
| 09/10/2019 09/10/19 | Sold | $229,000 | -8.4% | $145 / Sq Ft |
| 08/11/2019 08/11/19 | Pending | -- | -- | -- |
| 07/19/2019 07/19/19 | For Sale | $250,000 | -- | $159 / Sq Ft |
Tax History Compared to Growth
Tax History
| Year | Tax Paid | Tax Assessment Tax Assessment Total Assessment is a certain percentage of the fair market value that is determined by local assessors to be the total taxable value of land and additions on the property. | Land | Improvement |
|---|---|---|---|---|
| 2025 | $5,027 | $313,030 | $120,000 | $193,030 |
| 2024 | $3,398 | $306,280 | $306,280 | $186,280 |
| 2023 | $3,398 | $283,310 | $283,310 | $188,310 |
| 2022 | $3,274 | $237,790 | $0 | $0 |
| 2021 | $3,688 | $213,140 | $70,000 | $143,140 |
| 2020 | $3,578 | $205,000 | $65,000 | $140,000 |
| 2019 | $3,509 | $206,460 | $65,000 | $141,460 |
| 2018 | $3,246 | $197,920 | $55,000 | $142,920 |
| 2017 | $3,030 | $209,840 | $70,000 | $139,840 |
| 2016 | $2,715 | $178,940 | $45,000 | $133,940 |
| 2015 | $99 | $11,500 | $11,500 | $0 |
| 2014 | $99 | $6,000 | $6,000 | $0 |
Agents Affiliated with this Home
-
Kesa Longfellow
K
Seller's Agent in 2021
Kesa Longfellow
Waterfront Properties & Club C
(561) 365-6148
3 in this area
58 Total Sales
-
Mark Hermann

Buyer's Agent in 2021
Mark Hermann
EXP Realty LLC
(561) 452-5667
1 in this area
46 Total Sales
-
Selene LaFazia PA
S
Seller's Agent in 2019
Selene LaFazia PA
Keller Williams Realty Jupiter
(561) 762-3897
1 in this area
31 Total Sales
Map
Source: BeachesMLS
MLS Number: R10625869
APN: 12-39-40-006-000-00200-0
- 9743 SW Purple Martin Way
- 9677 SW Purple Martin Way
- 9425 SW Purple Martin Way
- 9706 SW Purple Martin Way
- 9446 SW Purple Martin Way
- 9482 SW Purple Martin Way
- 9506 SW Purple Martin Way
- 3104 SW Porpoise Cir
- 2883 SW Monarch Trail
- 2997 SW Porpoise Cir
- 2857 SW Toronado Trail
- 2847 SW Thunderbird Tr
- 2828 SW Toronado Trail
- 2788 SW Thunderbird Tr
- 9353 SW Fleetwood Dr
- 2701 SW Monarch Trail
- 2686 SW Monarch Trail
- 2676 SW Thunderbird Trail
- 2346 SW 96th St
- 2661 SW Toronado Trail
