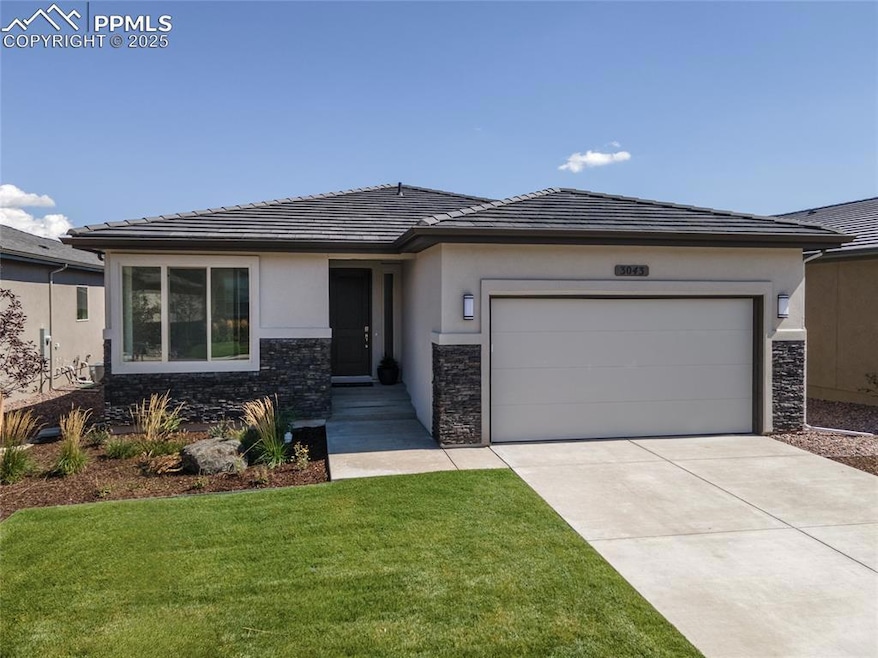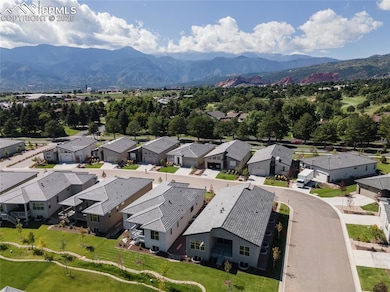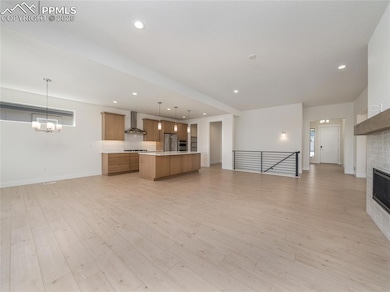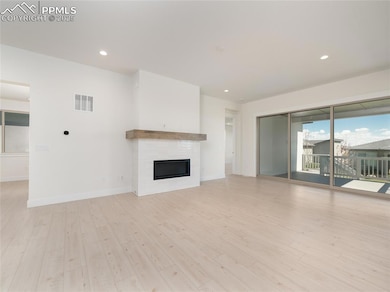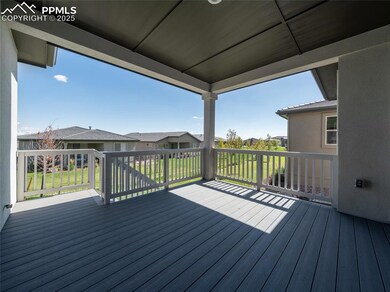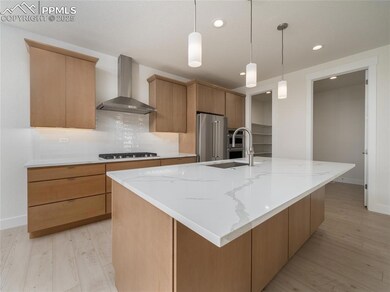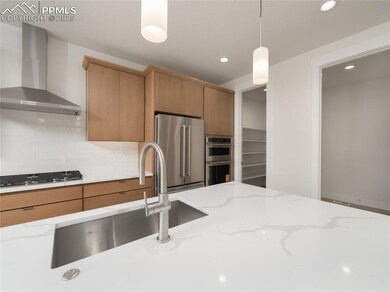3043 Virga Loop Colorado Springs, CO 80904
Holland Park NeighborhoodEstimated payment $5,701/month
Highlights
- Golf Course Community
- New Construction
- Home Energy Rating Service (HERS) Rated Property
- Fitness Center
- Gated Community
- Clubhouse
About This Home
This home is single-level living at its finest. Overlooking the desirable covered patio is the well-equipped kitchen, enhanced by an extended island and a walk-in pantry. The great room is the perfect setting for relaxation with its cozy fireplace and natural light. Create your ideal living space with a generous flex room located on the first floor. A finished basement complete with two bedrooms and a bathroom is ideal for hosting guests. Discover what luxury living truly means and schedule a tour of this beautiful home.
Listing Agent
Springs Homes Inc Brokerage Email: jennifer@springshomes.com Listed on: 09/15/2025
Home Details
Home Type
- Single Family
Est. Annual Taxes
- $8,990
Year Built
- Built in 2025 | New Construction
Lot Details
- 5,998 Sq Ft Lot
- Landscaped
- Sloped Lot
HOA Fees
- $213 Monthly HOA Fees
Parking
- 2 Car Attached Garage
- Garage Door Opener
- Driveway
Home Design
- Ranch Style House
- Tile Roof
- Stone Siding
- Stucco
Interior Spaces
- 3,691 Sq Ft Home
- Ceiling height of 9 feet or more
- Gas Fireplace
- Great Room
- Basement Fills Entire Space Under The House
- Electric Dryer Hookup
Kitchen
- Walk-In Pantry
- Self-Cleaning Oven
- Plumbed For Gas In Kitchen
- Range Hood
- Microwave
- Dishwasher
- Disposal
Flooring
- Carpet
- Ceramic Tile
Bedrooms and Bathrooms
- 4 Bedrooms
Eco-Friendly Details
- Home Energy Rating Service (HERS) Rated Property
- ENERGY STAR Qualified Equipment
Schools
- Howbert Elementary School
- Holmes Middle School
- Coronado High School
Additional Features
- Remote Devices
- Property is near shops
- Forced Air Heating and Cooling System
Community Details
Overview
- Association fees include covenant enforcement, management, security, snow removal, trash removal
- Built by Toll Brothers
- Vine Modern Ranch
- On-Site Maintenance
Amenities
- Clubhouse
- Community Dining Room
Recreation
- Golf Course Community
- Tennis Courts
- Fitness Center
- Community Pool
- Community Spa
- Park
- Trails
Security
- Security Service
- Gated Community
Map
Home Values in the Area
Average Home Value in this Area
Tax History
| Year | Tax Paid | Tax Assessment Tax Assessment Total Assessment is a certain percentage of the fair market value that is determined by local assessors to be the total taxable value of land and additions on the property. | Land | Improvement |
|---|---|---|---|---|
| 2025 | $1,757 | $64,800 | -- | -- |
| 2024 | $1,738 | $31,730 | $31,730 | -- |
| 2023 | $1,738 | $31,730 | $31,730 | -- |
| 2022 | $81 | $1,450 | $1,450 | -- |
Property History
| Date | Event | Price | List to Sale | Price per Sq Ft |
|---|---|---|---|---|
| 11/13/2025 11/13/25 | Pending | -- | -- | -- |
| 09/15/2025 09/15/25 | For Sale | $899,000 | -- | $244 / Sq Ft |
Source: Pikes Peak REALTOR® Services
MLS Number: 3284743
APN: 73351-08-036
- 3035 Virga Loop
- 3011 Virga Loop
- 3220 Virga Loop
- 1535 Camel Drivers Ln
- 3120 Camels Ridge Ln
- 3341 Crest Hollow View
- 1282 Hill Cir
- 1638 Rockview Trail
- Elm Plan at Preserve at Mesa Creek - The Celestial Collection
- 2726 Galena Peak Heights
- Maple Plan at Preserve at Mesa Creek - The Celestial Collection
- Willow Plan at Preserve at Mesa Creek - The Celestial Collection
- 2718 Galena Peak Heights
- Fir Plan at Preserve at Mesa Creek - The Celestial Collection
- Juniper Plan at Preserve at Mesa Creek - The Celestial Collection
- 3451 Skywatch Heights
- 3425 Crest Hollow View
- 1532 Smoochers Cir
- 1145 Almagre Heights
- 3371 Bivy Point
