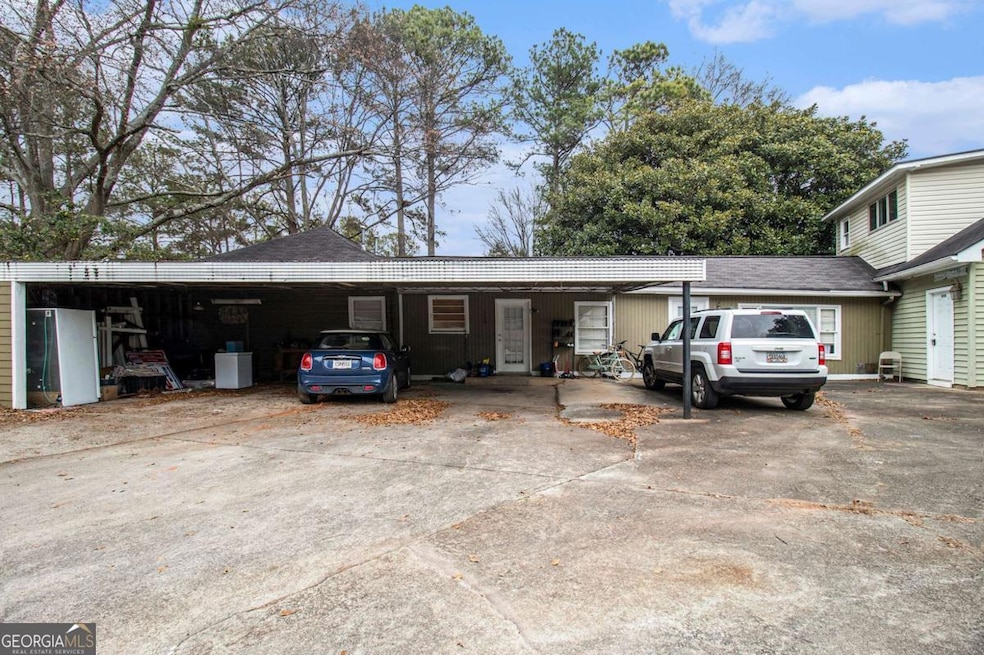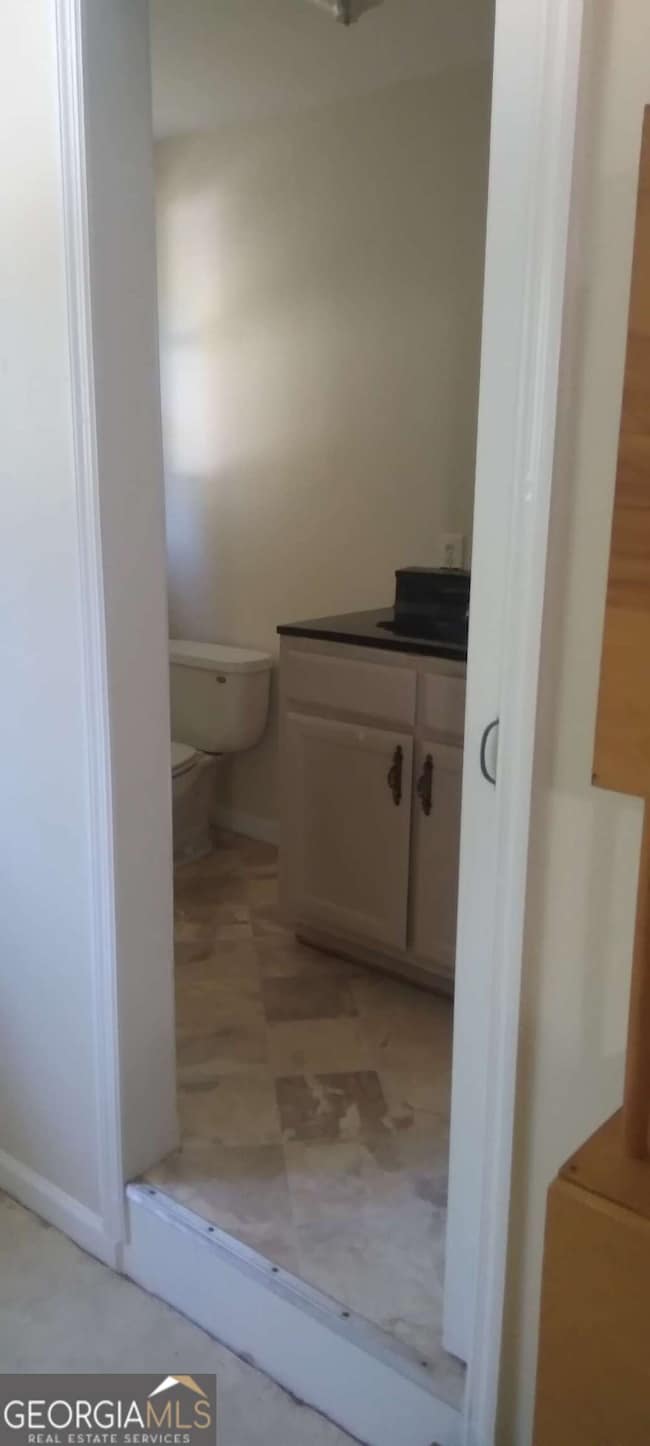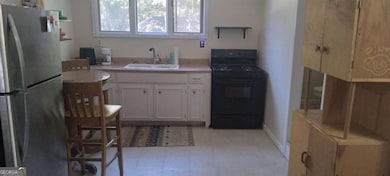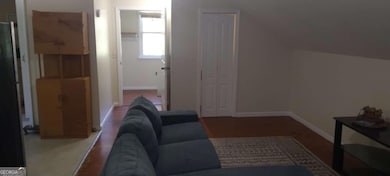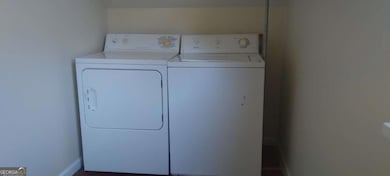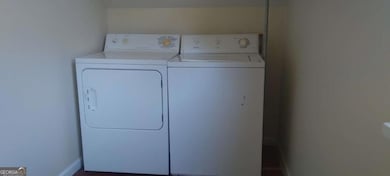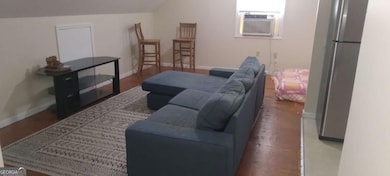3043 Wells St Unit C Avondale Estates, GA 30002
Highlights
- Seasonal View
- Property is near public transit
- Pine Flooring
- Druid Hills High School Rated A-
- Private Lot
- No HOA
About This Home
Charming, down-to-earth vibe that blends urban convenience with rustic appeal. Cozy Studio with Country Charm in the Heart of Town! Looking for a peaceful retreat with easy access to city life? This adorable studio offers the best of both worlds-nestled in a quiet setting on cul-de-sac yet just a short stroll from downtown Avondale Estates, Decatur and the Farmers Market. Studio Layout but ample room for full bed and couch. Open floor plan with a walk-in closet. Unique attic cubby storage for all your extras. One covered carport space included and Private rear entrance for added privacy. Full-size washer and dryer located on the landing. Pet-Friendly Perks-Fenced-in yard-perfect for your furry companion that has to be approved. Utilities & Comfort, All utilities included for just $150 additional per month. Window AC and electric heaters give it a cozy, camp-style feel. Directly on the walking path and just a skip away from the shops, restaurants, and charm of Avondale Estates and the best food ever at the Dekalb Farmers Market.
Property Details
Home Type
- Multi-Family
Est. Annual Taxes
- $5,978
Year Built
- Built in 1920
Lot Details
- 0.36 Acre Lot
- No Common Walls
- Cul-De-Sac
- Back Yard Fenced
- Private Lot
- Level Lot
- Cleared Lot
- Garden
Home Design
- Triplex
- Bungalow
- Slab Foundation
- Composition Roof
- Wood Siding
- Vinyl Siding
Interior Spaces
- 700 Sq Ft Home
- 1-Story Property
- Double Pane Windows
- Pine Flooring
- Seasonal Views
- Fire and Smoke Detector
- Breakfast Area or Nook
Bedrooms and Bathrooms
- 1 Bedroom
- Walk-In Closet
- 1 Full Bathroom
Laundry
- Laundry in Mud Room
- Laundry Room
- Laundry on upper level
- Dryer
- Washer
Parking
- 1 Parking Space
- Carport
- Over 1 Space Per Unit
Location
- Property is near public transit
- Property is near schools
- Property is near shops
Schools
- Avondale Elementary School
- Druid Hills Middle School
- Druid Hills High School
Utilities
- Window Unit Cooling System
- Gas Water Heater
- Phone Available
- Cable TV Available
Listing and Financial Details
- Security Deposit $1,100
- 6-Month Min and 12-Month Max Lease Term
- $75 Application Fee
Community Details
Overview
- No Home Owners Association
- Avondale Estates Subdivision
Recreation
- Community Playground
- Park
Pet Policy
- Call for details about the types of pets allowed
Map
Source: Georgia MLS
MLS Number: 10636960
APN: 18-009-12-009
- 3039 Wells St
- 666 Stratford Green Way
- 666 Stratford Green
- 3330 Mountain Dr
- 3183 Zion St
- 100 Grayson Place
- 703 Twin Oaks Dr
- 2740 E College Ave
- 673 Avondale Creek Dr
- 10 Rimington Ln
- 10 Rimington Ln Unit 113
- 10 Rimington Ln Unit 806
- 10 Rimington Ln Unit 211
- 596 Alexander Hills
- 3276 Kensington Rd
- 750 Avondale Creek Dr Unit 144
- 750 Avondale Creek Dr Unit 136
- 455 Dekalb Industrial Way
- 125 N Arcadia Ave
- 750 Avondale Creek Dr Unit 152.1407938
