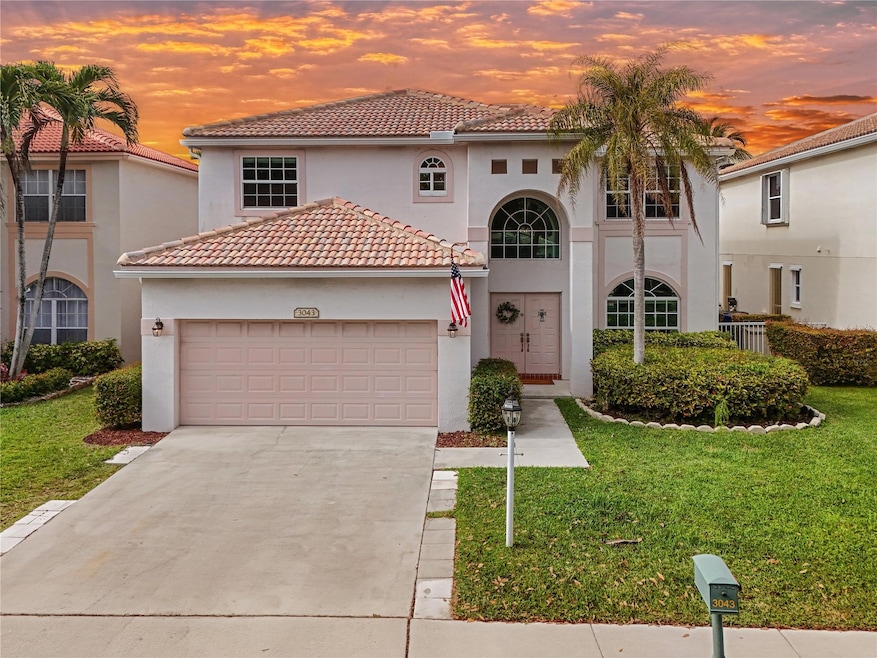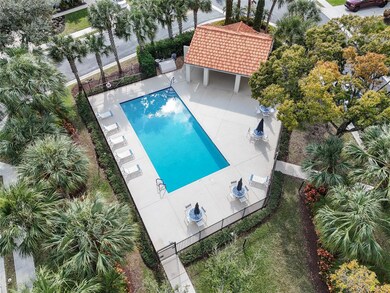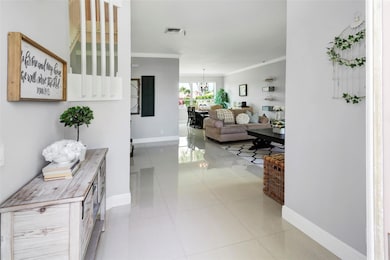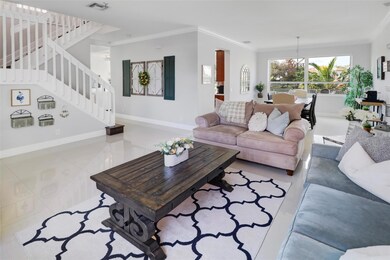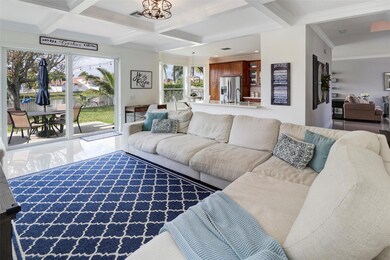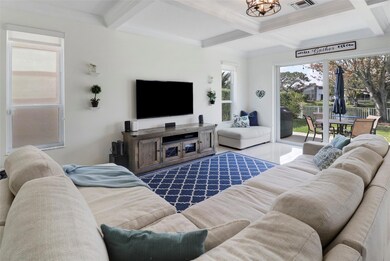
3043 Woodlands Dr Margate, FL 33063
Holiday Springs NeighborhoodHighlights
- 50 Feet of Waterfront
- Room in yard for a pool
- 2 Car Attached Garage
- Lake View
- Formal Dining Room
- Eat-In Kitchen
About This Home
As of February 2025Step into this beautifully renovated from top to bottom, 4-bedroom, 2.5 bath home where no detail was overlooked! Featuring new flooring throughout and a newly designed, spacious primary closet, this home exudes modern comfort. The sleek, remodeled kitchen boasts stainless steel appliances, perfect for culinary enthusiasts. Enjoy breathtaking sunsets over the serene lake view from the fully fenced backyard, complete with a cozy fire pit and ample space to build your dream pool. Additional highlights include a newer roof (2021), NEW washer & dryer, & NEWLY installed impact windows and doors. This home is a must-see for those seeking style, functionality, and stunning views! Close proximity to all your favorite shopping and entertainment needs! *Seller needs 30 day Post Occupancy*
Last Agent to Sell the Property
Compass Florida, LLC License #3418199 Listed on: 01/15/2025

Home Details
Home Type
- Single Family
Est. Annual Taxes
- $3,205
Year Built
- Built in 1995
Lot Details
- 6,117 Sq Ft Lot
- 50 Feet of Waterfront
- Lake Front
- Southeast Facing Home
- Fenced
HOA Fees
- $149 Monthly HOA Fees
Parking
- 2 Car Attached Garage
- Driveway
Home Design
- Spanish Tile Roof
Interior Spaces
- 2,593 Sq Ft Home
- 2-Story Property
- Built-In Features
- Family Room
- Formal Dining Room
- Utility Room
- Tile Flooring
- Lake Views
- Impact Glass
Kitchen
- Eat-In Kitchen
- Electric Range
- Microwave
- Dishwasher
- Disposal
Bedrooms and Bathrooms
- 4 Bedrooms
- Closet Cabinetry
- Walk-In Closet
- Separate Shower in Primary Bathroom
Laundry
- Laundry Room
- Dryer
- Washer
Outdoor Features
- Room in yard for a pool
- Patio
Schools
- Margate Elementary School
- Margate Middle School
- Coral Springs High School
Utilities
- Central Heating and Cooling System
- Cable TV Available
Listing and Financial Details
- Assessor Parcel Number 484123170070
Community Details
Overview
- Association fees include common area maintenance
- Holiday Springs East Subdivision
Recreation
- Community Pool
Ownership History
Purchase Details
Home Financials for this Owner
Home Financials are based on the most recent Mortgage that was taken out on this home.Purchase Details
Home Financials for this Owner
Home Financials are based on the most recent Mortgage that was taken out on this home.Purchase Details
Home Financials for this Owner
Home Financials are based on the most recent Mortgage that was taken out on this home.Purchase Details
Home Financials for this Owner
Home Financials are based on the most recent Mortgage that was taken out on this home.Similar Homes in Margate, FL
Home Values in the Area
Average Home Value in this Area
Purchase History
| Date | Type | Sale Price | Title Company |
|---|---|---|---|
| Warranty Deed | $675,000 | Blade Title | |
| Warranty Deed | $375,000 | Southeast Florida Lawyers Ti | |
| Warranty Deed | $500,000 | Paragon Title Agency Llc | |
| Deed | $153,900 | -- |
Mortgage History
| Date | Status | Loan Amount | Loan Type |
|---|---|---|---|
| Open | $540,000 | New Conventional | |
| Previous Owner | $200,000 | New Conventional | |
| Previous Owner | $166,000 | Balloon | |
| Previous Owner | $400,000 | New Conventional | |
| Previous Owner | $128,056 | New Conventional | |
| Previous Owner | $79,500 | Credit Line Revolving | |
| Previous Owner | $170,000 | Unknown | |
| Previous Owner | $45,000 | Credit Line Revolving | |
| Previous Owner | $123,100 | No Value Available |
Property History
| Date | Event | Price | Change | Sq Ft Price |
|---|---|---|---|---|
| 02/21/2025 02/21/25 | Sold | $675,000 | 0.0% | $260 / Sq Ft |
| 01/15/2025 01/15/25 | For Sale | $674,999 | +80.0% | $260 / Sq Ft |
| 03/02/2018 03/02/18 | Sold | $375,000 | -6.1% | $145 / Sq Ft |
| 01/31/2018 01/31/18 | Pending | -- | -- | -- |
| 01/02/2018 01/02/18 | For Sale | $399,500 | -- | $154 / Sq Ft |
Tax History Compared to Growth
Tax History
| Year | Tax Paid | Tax Assessment Tax Assessment Total Assessment is a certain percentage of the fair market value that is determined by local assessors to be the total taxable value of land and additions on the property. | Land | Improvement |
|---|---|---|---|---|
| 2025 | $5,657 | $297,380 | -- | -- |
| 2024 | $5,544 | $289,000 | -- | -- |
| 2023 | $5,544 | $280,590 | $0 | $0 |
| 2022 | $5,296 | $272,420 | $0 | $0 |
| 2021 | $5,155 | $264,490 | $0 | $0 |
| 2020 | $5,069 | $260,840 | $0 | $0 |
| 2019 | $4,979 | $254,980 | $0 | $0 |
| 2018 | $7,134 | $324,960 | $61,170 | $263,790 |
| 2017 | $3,288 | $182,340 | $0 | $0 |
| 2016 | $3,205 | $178,590 | $0 | $0 |
| 2015 | $3,288 | $177,350 | $0 | $0 |
| 2014 | $3,304 | $175,950 | $0 | $0 |
| 2013 | -- | $180,610 | $61,170 | $119,440 |
Agents Affiliated with this Home
-
Brittanice Comrie
B
Seller's Agent in 2025
Brittanice Comrie
Compass Florida, LLC
(954) 278-0992
5 in this area
89 Total Sales
-
Joann Manning
J
Buyer's Agent in 2025
Joann Manning
Reset Real Estate
(860) 514-4281
1 in this area
23 Total Sales
-
Ben Arce

Seller's Agent in 2018
Ben Arce
RE/MAX
(561) 203-5505
1 in this area
23 Total Sales
-
M
Buyer's Agent in 2018
Margaret Horkheimer
Southeast Coast Realty Inc.
-
Margaret Horkheimer
M
Buyer's Agent in 2018
Margaret Horkheimer
Southeast Coast Realty Inc.
(954) 682-4888
13 Total Sales
Map
Source: BeachesMLS (Greater Fort Lauderdale)
MLS Number: F10480754
APN: 48-41-23-17-0070
- 3059 Dogwood Ln
- 3091 Bayberry Way
- 6851 NW 29th Ct
- 6987 Charlotte Ct
- 3164 Marion Ave
- 3071 NW 71st Ave
- 3083 W Buena Vista Dr
- 3100 NW 72nd Ave
- 2890 NW 69th Ave
- 6807 NW 30th St
- 2919 NW 68th Terrace Unit 479
- 6800 Bayfront Cir
- 2938 Crestwood Terrace Unit 6106
- 2927 Crestwood Terrace Unit 7201
- 6713 NW 29th St Unit 766
- 2898 Crestwood Terrace
- 3440 Pinewalk Dr N Unit 521
- 3480 Pinewalk Dr N Unit 135
- 3430 Pinewalk Dr N Unit 618
- 3420 Pinewalk Dr N Unit 713
