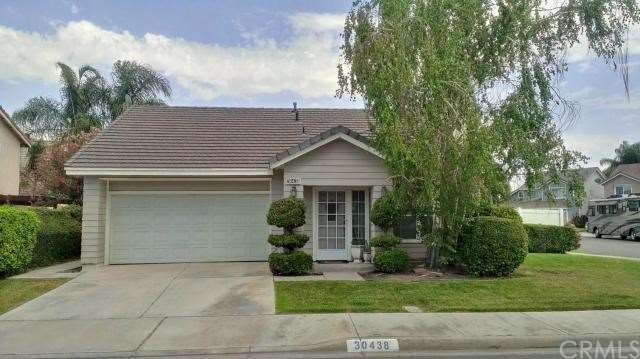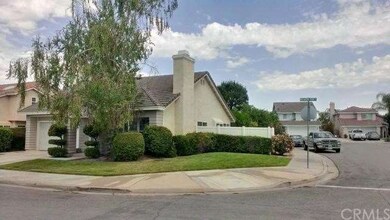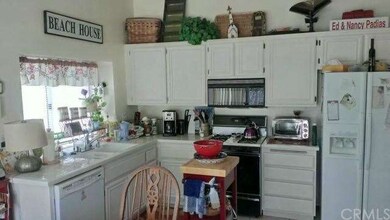
30438 Meadow Run Place Menifee, CA 92584
Menifee Lakes NeighborhoodHighlights
- Private Pool
- All Bedrooms Downstairs
- Cape Cod Architecture
- Primary Bedroom Suite
- Open Floorplan
- Clubhouse
About This Home
As of December 2017Single story charmer located at Menifee Lakes. Corner lot, 3 bedrooms, (title shows 3 bd however it is actually a 2 bd plus an office. The office is currently being used as a 3d bedroom.) 2 bathrooms and 1323 Sq. Ft. Menifee Lakes is an established community with low taxes and HOA. Amenities include lake, pool, and BBQ. Close to elementary and middle schools, Mt San Jacinto College, shopping and 215 freeway.
Last Agent to Sell the Property
Dreamscape Real Estate License #01754152 Listed on: 07/06/2013
Home Details
Home Type
- Single Family
Est. Annual Taxes
- $4,573
Year Built
- Built in 1989
Lot Details
- 3,920 Sq Ft Lot
- Wood Fence
- Private Yard
- Back Yard
HOA Fees
- $48 Monthly HOA Fees
Parking
- 2 Car Garage
- Parking Available
- Driveway
Home Design
- Cape Cod Architecture
- Slab Foundation
- Concrete Roof
Interior Spaces
- 1,323 Sq Ft Home
- Open Floorplan
- Built-In Features
- Cathedral Ceiling
- Ceiling Fan
- Blinds
- Sliding Doors
- Living Room with Fireplace
- Home Office
- Carpet
- Neighborhood Views
- Fire and Smoke Detector
Kitchen
- Eat-In Kitchen
- Ceramic Countertops
Bedrooms and Bathrooms
- 3 Bedrooms
- All Bedrooms Down
- Primary Bedroom Suite
- Walk-In Closet
- 2 Full Bathrooms
Laundry
- Laundry Room
- Laundry in Garage
Additional Features
- Private Pool
- Suburban Location
- Central Heating and Cooling System
Listing and Financial Details
- Tax Lot 94
- Tax Tract Number 22163
- Assessor Parcel Number 364133001
Community Details
Amenities
- Community Barbecue Grill
- Picnic Area
- Clubhouse
Recreation
- Community Pool
Ownership History
Purchase Details
Home Financials for this Owner
Home Financials are based on the most recent Mortgage that was taken out on this home.Purchase Details
Home Financials for this Owner
Home Financials are based on the most recent Mortgage that was taken out on this home.Purchase Details
Purchase Details
Home Financials for this Owner
Home Financials are based on the most recent Mortgage that was taken out on this home.Purchase Details
Home Financials for this Owner
Home Financials are based on the most recent Mortgage that was taken out on this home.Purchase Details
Home Financials for this Owner
Home Financials are based on the most recent Mortgage that was taken out on this home.Purchase Details
Home Financials for this Owner
Home Financials are based on the most recent Mortgage that was taken out on this home.Purchase Details
Home Financials for this Owner
Home Financials are based on the most recent Mortgage that was taken out on this home.Purchase Details
Purchase Details
Purchase Details
Home Financials for this Owner
Home Financials are based on the most recent Mortgage that was taken out on this home.Purchase Details
Home Financials for this Owner
Home Financials are based on the most recent Mortgage that was taken out on this home.Purchase Details
Home Financials for this Owner
Home Financials are based on the most recent Mortgage that was taken out on this home.Purchase Details
Home Financials for this Owner
Home Financials are based on the most recent Mortgage that was taken out on this home.Purchase Details
Home Financials for this Owner
Home Financials are based on the most recent Mortgage that was taken out on this home.Purchase Details
Similar Home in the area
Home Values in the Area
Average Home Value in this Area
Purchase History
| Date | Type | Sale Price | Title Company |
|---|---|---|---|
| Grant Deed | $325,000 | Lawyers Title | |
| Grant Deed | $225,000 | Orange Coast Title Company | |
| Interfamily Deed Transfer | -- | None Available | |
| Grant Deed | $331,500 | Commonwealth Title | |
| Interfamily Deed Transfer | -- | -- | |
| Interfamily Deed Transfer | -- | -- | |
| Interfamily Deed Transfer | -- | Stewart Title Guaranty | |
| Interfamily Deed Transfer | -- | Stewart Title Guaranty | |
| Interfamily Deed Transfer | -- | Stewart Title Company | |
| Interfamily Deed Transfer | -- | -- | |
| Grant Deed | -- | Orange Coast Title Company | |
| Interfamily Deed Transfer | -- | Stewart Title | |
| Interfamily Deed Transfer | -- | Orange Coast Title Co | |
| Grant Deed | $230,000 | Orange Coast Title Company | |
| Grant Deed | $191,000 | American Title | |
| Interfamily Deed Transfer | -- | North American Title Co |
Mortgage History
| Date | Status | Loan Amount | Loan Type |
|---|---|---|---|
| Open | $227,430 | New Conventional | |
| Previous Owner | $161,800 | New Conventional | |
| Previous Owner | $164,250 | New Conventional | |
| Previous Owner | $265,200 | Purchase Money Mortgage | |
| Previous Owner | $209,000 | New Conventional | |
| Previous Owner | $205,900 | Purchase Money Mortgage | |
| Previous Owner | $152,000 | Unknown | |
| Previous Owner | $38,000 | Stand Alone Second |
Property History
| Date | Event | Price | Change | Sq Ft Price |
|---|---|---|---|---|
| 12/07/2017 12/07/17 | Sold | $324,900 | 0.0% | $246 / Sq Ft |
| 11/03/2017 11/03/17 | For Sale | $324,900 | 0.0% | $246 / Sq Ft |
| 09/01/2013 09/01/13 | Rented | $1,495 | -6.6% | -- |
| 08/27/2013 08/27/13 | Under Contract | -- | -- | -- |
| 08/03/2013 08/03/13 | For Rent | $1,600 | 0.0% | -- |
| 07/29/2013 07/29/13 | Sold | $225,000 | 0.0% | $170 / Sq Ft |
| 07/07/2013 07/07/13 | Pending | -- | -- | -- |
| 07/06/2013 07/06/13 | Off Market | $225,000 | -- | -- |
| 07/06/2013 07/06/13 | For Sale | $225,000 | -- | $170 / Sq Ft |
Tax History Compared to Growth
Tax History
| Year | Tax Paid | Tax Assessment Tax Assessment Total Assessment is a certain percentage of the fair market value that is determined by local assessors to be the total taxable value of land and additions on the property. | Land | Improvement |
|---|---|---|---|---|
| 2025 | $4,573 | $643,467 | $110,901 | $532,566 |
| 2023 | $4,573 | $362,540 | $106,596 | $255,944 |
| 2022 | $4,547 | $355,432 | $104,506 | $250,926 |
| 2021 | $4,470 | $348,463 | $102,457 | $246,006 |
| 2020 | $4,403 | $344,891 | $101,407 | $243,484 |
| 2019 | $4,305 | $338,129 | $99,419 | $238,710 |
| 2018 | $4,054 | $324,900 | $97,470 | $227,430 |
| 2017 | $3,071 | $237,650 | $63,372 | $174,278 |
| 2016 | $2,963 | $232,991 | $62,130 | $170,861 |
| 2015 | $2,923 | $229,494 | $61,198 | $168,296 |
| 2014 | $2,849 | $225,000 | $60,000 | $165,000 |
Agents Affiliated with this Home
-

Seller's Agent in 2017
Allison Gelbrich
Dreamscape Real Estate
(951) 710-0382
7 in this area
114 Total Sales
-
K
Buyer's Agent in 2017
Kenyon Jenkins
National Realty Group
(949) 887-6344
1 in this area
2 Total Sales
-

Seller's Agent in 2013
Jason Coats
Century 21 Masters
(951) 294-2383
2 in this area
37 Total Sales
-
M
Buyer's Agent in 2013
Marisol Gonzalez
RE/MAX
Map
Source: California Regional Multiple Listing Service (CRMLS)
MLS Number: SW13131166
APN: 364-133-001
- 28700 Bridge Water Ln
- 30470 Bayport Ln
- 30612 Willow Village Dr
- 28582 Sand Island Way
- 28679 Corte Capri
- 30440 Teal Brook Dr
- 28594 Moon Shadow Dr
- 30528 Covecrest Cir
- 30186 Calle Belcanto
- 30272 Tattersail Way
- 30679 View Ridge Ln
- 28342 Inspiration Lake Dr
- 30712 View Ridge Ln
- 29030 Rockledge Dr
- 29221 Loden Cir
- 30571 Spring Lake Way
- 29227 Gooseneck Trail
- 29170 Rockledge Dr
- 30005 Via Corazon
- 29923 Corte Cruzada


