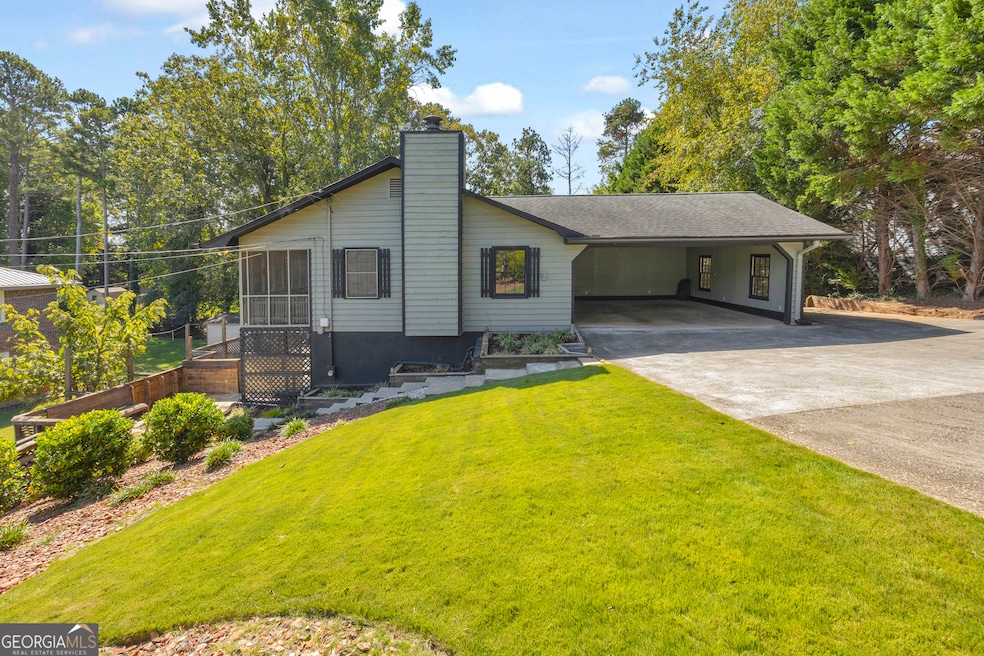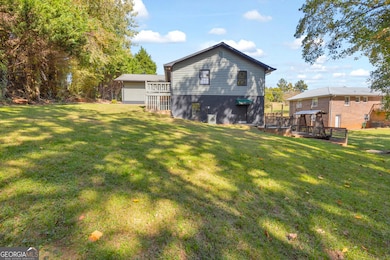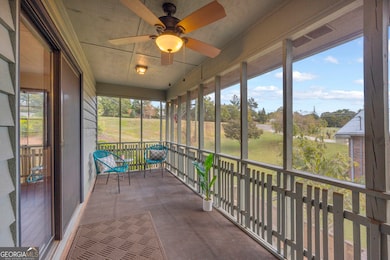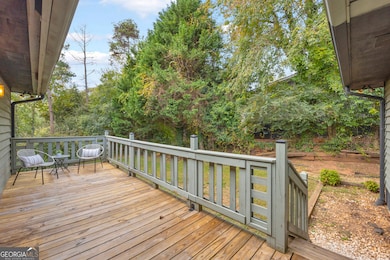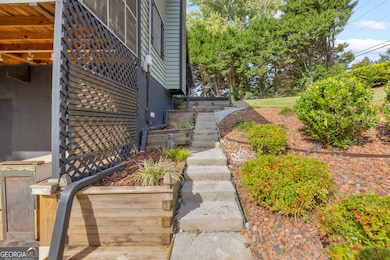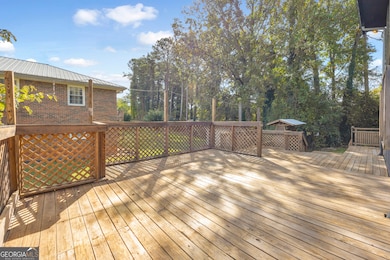3044 Browns Bridge Rd Gainesville, GA 30504
Estimated payment $2,119/month
Highlights
- Deck
- Wood Flooring
- 1 Fireplace
- Traditional Architecture
- Main Floor Primary Bedroom
- Bonus Room
About This Home
This brand-new listing offers the perfect blend of comfort, style, and convenience with nearly 3,000 sq. ft. of beautifully maintained living space and an expansive 750 sq. ft. deck ideal for entertaining or adding an outdoor kitchen. The thoughtfully designed 3BR/3BA layout features custom wooden blinds and brand-new flooring and paint throughout. The bright family room, anchored by a cozy wood-burning fireplace, flows seamlessly into a kitchen outfitted with stainless steel appliances, while the private primary suite boasts its own patio retreat. Two spacious secondary bedrooms offer flexibility for guests, family, or a home office. The finished basement expands your options with a large flex space, full bath, custom wet bar, and a dedicated woodworking shop complete with air filtration-perfect for hobbies or a personal workshop. The lower level opens to a covered patio that connects effortlessly to the oversized deck, blending indoor and outdoor living. With a 2-car garage, low-maintenance exterior, and a prime location just minutes from downtown Gainesville and Oakwood, this home checks every box for lifestyle, function, and future potential.
Home Details
Home Type
- Single Family
Est. Annual Taxes
- $2,978
Year Built
- Built in 1985
Lot Details
- 0.43 Acre Lot
- Open Lot
- Sloped Lot
- Grass Covered Lot
Home Design
- Traditional Architecture
- Composition Roof
- Wood Siding
Interior Spaces
- 2-Story Property
- Bookcases
- Ceiling Fan
- 1 Fireplace
- Family Room
- Home Office
- Bonus Room
- Screened Porch
Kitchen
- Oven or Range
- Ice Maker
- Dishwasher
- Stainless Steel Appliances
Flooring
- Wood
- Tile
Bedrooms and Bathrooms
- 3 Main Level Bedrooms
- Primary Bedroom on Main
Laundry
- Laundry in Hall
- Dryer
- Washer
Finished Basement
- Exterior Basement Entry
- Finished Basement Bathroom
Parking
- Garage
- Parking Pad
Outdoor Features
- Deck
- Patio
Schools
- Sardis Elementary School
- Chestatee Middle School
- Chestatee High School
Utilities
- Central Heating and Cooling System
- Underground Utilities
- Septic Tank
- High Speed Internet
- Phone Available
- Cable TV Available
Community Details
- No Home Owners Association
- Pine Valley Subdivision
Map
Home Values in the Area
Average Home Value in this Area
Tax History
| Year | Tax Paid | Tax Assessment Tax Assessment Total Assessment is a certain percentage of the fair market value that is determined by local assessors to be the total taxable value of land and additions on the property. | Land | Improvement |
|---|---|---|---|---|
| 2024 | $1,063 | $125,080 | $20,160 | $104,920 |
| 2023 | $823 | $108,760 | $18,920 | $89,840 |
| 2022 | $960 | $103,360 | $18,920 | $84,440 |
| 2021 | $796 | $80,120 | $8,640 | $71,480 |
| 2020 | $782 | $76,920 | $8,640 | $68,280 |
| 2019 | $755 | $72,160 | $8,640 | $63,520 |
| 2018 | $697 | $64,520 | $8,640 | $55,880 |
| 2017 | $602 | $58,320 | $8,640 | $49,680 |
| 2016 | $546 | $57,964 | $8,284 | $49,680 |
| 2015 | $437 | $51,684 | $8,284 | $43,400 |
| 2014 | $437 | $44,804 | $8,284 | $36,520 |
Property History
| Date | Event | Price | List to Sale | Price per Sq Ft |
|---|---|---|---|---|
| 10/08/2025 10/08/25 | For Sale | $355,000 | -- | $135 / Sq Ft |
Purchase History
| Date | Type | Sale Price | Title Company |
|---|---|---|---|
| Administrators Deed | -- | -- |
Source: Georgia MLS
MLS Number: 10620620
APN: 08-00021-05-013
- 3176 Willow Creek Dr SW
- 3180 Willow Creek Dr SW
- 3127 White Magnolia Chase
- 3143 White Magnolia Chase
- 3104 White Magnolia Chase
- 3032 Scarlet Oak Ln
- 3230 Indian Hawthorne Ridge
- 3133 Esther Dr
- 3217 Black Gum Ln
- 3133 Scarlet Oak Ln
- 3004 Scarlet Oak Ln
- 3312 Cresswind Pkwy SW
- 3310 Noble Fir Trace SW
- 3333 Noble Fir Trace
- 3263 Montgomery Dr
- 3704 Cherry Grove Rd SW
- 150 Orchard Brook Dr
- 2920 Florence Dr
- 3656 Browns Bridge Rd
- 1240 Vineyard Way
- 2354 Pine Cove Cir Unit E05
- 100 Paces Ct
- 2351 Spring Haven Dr
- 3805 Hilldale Rd
- 4041 Fincher Dr
- 3619 Canyon Springs Dr
- 1100 Park Creek Ct Unit 512
- 1100 Park Creek Ct Unit 227
- 3705 Prospect Point Dr
- 4518 Hidden Creek Dr
- 3730 Old Flowery Bra Rd Unit H3
- 4453 Mill Oak Way SW
- 150 Carrington Park Dr
- 4353 Rockrose Green Way
- 4226 Swamp Cypress Trail
- 622 Shallowford Rd NW
