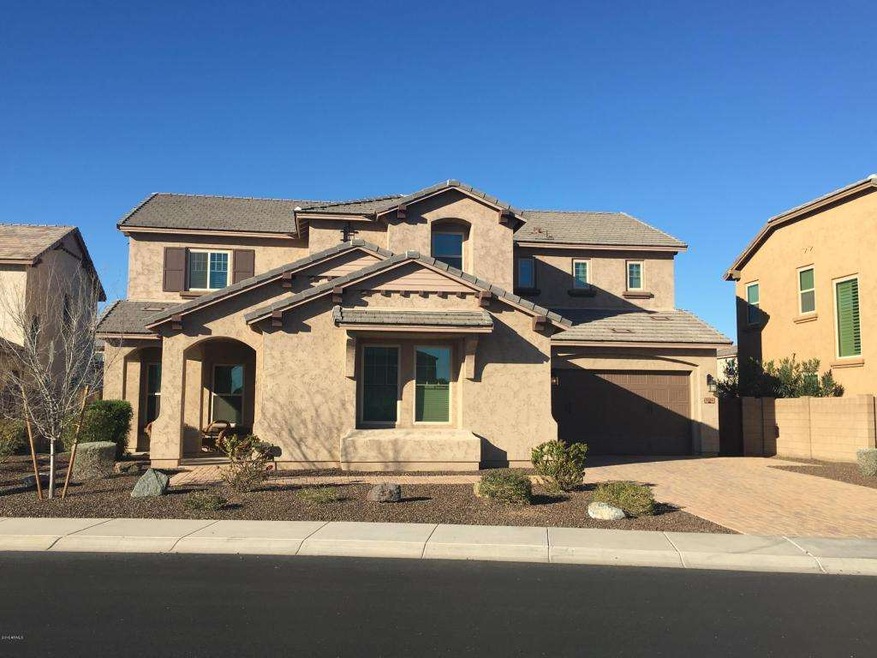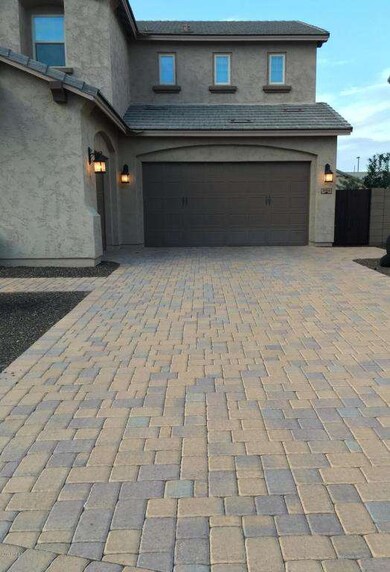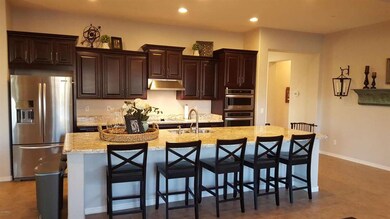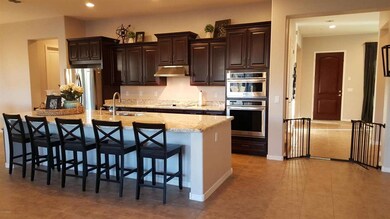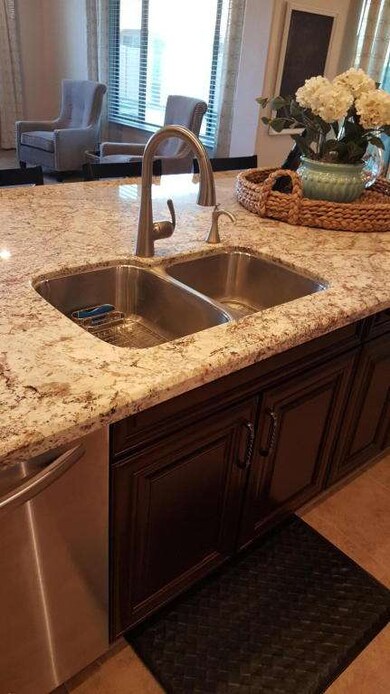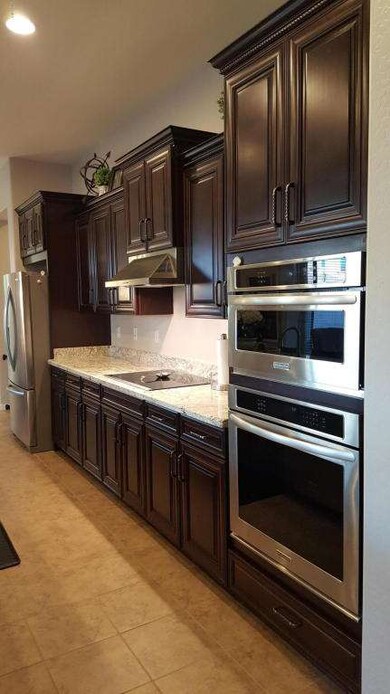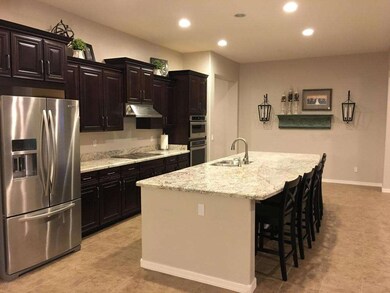
3044 E Wyatt Way Gilbert, AZ 85297
Higley NeighborhoodHighlights
- Granite Countertops
- Covered patio or porch
- Double Pane Windows
- San Tan Elementary School Rated A
- Eat-In Kitchen
- Dual Vanity Sinks in Primary Bathroom
About This Home
As of May 2019This beautiful 5 bed/5 bath move in ready home is located in Higley Manor, minutes from San Tan Village dining and shopping with easy Loop 202 Freeway Access. The open floor plan includes an upgraded gourmet kitchen featuring a HUGE 12 ft granite island with SS Kitchenaid Appliances and oversized walk in pantry. Guest suite with full bath is located downstairs perfect for visitors. The upstairs features a large loft with a split bedroom floorplan. The home is located on an oversized lot with plenty of room to enjoy the backyard with access to an outdoor bathroom. North/South exposure overlooking one of two parks in this neighborhood. This home is a MUST SEE!!!
Last Agent to Sell the Property
Nathan Wright
Gold Trust Realty License #SA649501000 Listed on: 02/12/2016
Last Buyer's Agent
Non-MLS Agent
Non-MLS Office
Home Details
Home Type
- Single Family
Est. Annual Taxes
- $3,630
Year Built
- Built in 2013
Lot Details
- 10,163 Sq Ft Lot
- Block Wall Fence
- Front and Back Yard Sprinklers
- Sprinklers on Timer
- Grass Covered Lot
Parking
- 3 Car Garage
- 4 Open Parking Spaces
- Garage Door Opener
Home Design
- Wood Frame Construction
- Spray Foam Insulation
- Tile Roof
- Stucco
Interior Spaces
- 3,950 Sq Ft Home
- 2-Story Property
- Ceiling height of 9 feet or more
- Ceiling Fan
- Double Pane Windows
- ENERGY STAR Qualified Windows with Low Emissivity
- Vinyl Clad Windows
- Tinted Windows
- Solar Screens
Kitchen
- Eat-In Kitchen
- Breakfast Bar
- Built-In Microwave
- Dishwasher
- Kitchen Island
- Granite Countertops
Flooring
- Carpet
- Tile
Bedrooms and Bathrooms
- 5 Bedrooms
- Walk-In Closet
- Primary Bathroom is a Full Bathroom
- 5 Bathrooms
- Dual Vanity Sinks in Primary Bathroom
- Low Flow Plumbing Fixtures
- Bathtub With Separate Shower Stall
Laundry
- Laundry in unit
- Washer and Dryer Hookup
Home Security
- Security System Owned
- Fire Sprinkler System
Outdoor Features
- Covered patio or porch
Schools
- San Tan Elementary School
- Sossaman Middle School
- Higley High School
Utilities
- Refrigerated Cooling System
- Heating Available
- High Speed Internet
- Cable TV Available
Listing and Financial Details
- Tax Lot 74
- Assessor Parcel Number 304-53-445
Community Details
Overview
- Property has a Home Owners Association
- City Property Manage Association, Phone Number (602) 437-4777
- Built by Meritage Homes
- Higley Manor Phase 1 And 2 Subdivision
Recreation
- Community Playground
- Bike Trail
Ownership History
Purchase Details
Home Financials for this Owner
Home Financials are based on the most recent Mortgage that was taken out on this home.Purchase Details
Home Financials for this Owner
Home Financials are based on the most recent Mortgage that was taken out on this home.Purchase Details
Home Financials for this Owner
Home Financials are based on the most recent Mortgage that was taken out on this home.Purchase Details
Home Financials for this Owner
Home Financials are based on the most recent Mortgage that was taken out on this home.Purchase Details
Home Financials for this Owner
Home Financials are based on the most recent Mortgage that was taken out on this home.Similar Homes in Gilbert, AZ
Home Values in the Area
Average Home Value in this Area
Purchase History
| Date | Type | Sale Price | Title Company |
|---|---|---|---|
| Interfamily Deed Transfer | -- | First American Title Ins Co | |
| Interfamily Deed Transfer | -- | First American Title Ins Co | |
| Warranty Deed | $560,000 | First American Title Ins Co | |
| Interfamily Deed Transfer | -- | Pioneer Title Agency Inc | |
| Warranty Deed | $446,200 | Pioneer Title Agency Inc | |
| Interfamily Deed Transfer | -- | Carefree Title Agency Inc | |
| Special Warranty Deed | $433,833 | Carefree Title Agency Inc |
Mortgage History
| Date | Status | Loan Amount | Loan Type |
|---|---|---|---|
| Open | $206,100 | New Conventional | |
| Closed | $238,149 | Credit Line Revolving | |
| Open | $454,100 | New Conventional | |
| Previous Owner | $448,000 | New Conventional | |
| Previous Owner | $450,000 | New Conventional | |
| Previous Owner | $356,960 | New Conventional | |
| Previous Owner | $347,060 | New Conventional |
Property History
| Date | Event | Price | Change | Sq Ft Price |
|---|---|---|---|---|
| 05/25/2019 05/25/19 | Sold | $560,000 | -3.3% | $143 / Sq Ft |
| 04/09/2019 04/09/19 | For Sale | $579,000 | 0.0% | $148 / Sq Ft |
| 04/09/2019 04/09/19 | Price Changed | $579,000 | 0.0% | $148 / Sq Ft |
| 04/08/2019 04/08/19 | Pending | -- | -- | -- |
| 04/04/2019 04/04/19 | For Sale | $579,000 | +29.8% | $148 / Sq Ft |
| 04/04/2016 04/04/16 | Sold | $446,200 | -7.8% | $113 / Sq Ft |
| 03/03/2016 03/03/16 | Pending | -- | -- | -- |
| 02/20/2016 02/20/16 | Price Changed | $484,000 | -1.2% | $123 / Sq Ft |
| 02/11/2016 02/11/16 | For Sale | $489,900 | -- | $124 / Sq Ft |
Tax History Compared to Growth
Tax History
| Year | Tax Paid | Tax Assessment Tax Assessment Total Assessment is a certain percentage of the fair market value that is determined by local assessors to be the total taxable value of land and additions on the property. | Land | Improvement |
|---|---|---|---|---|
| 2025 | $4,716 | $56,206 | -- | -- |
| 2024 | $4,725 | $53,529 | -- | -- |
| 2023 | $4,725 | $69,110 | $13,820 | $55,290 |
| 2022 | $4,517 | $52,670 | $10,530 | $42,140 |
| 2021 | $4,577 | $50,320 | $10,060 | $40,260 |
| 2020 | $4,652 | $46,680 | $9,330 | $37,350 |
| 2019 | $4,498 | $42,370 | $8,470 | $33,900 |
| 2018 | $4,330 | $40,170 | $8,030 | $32,140 |
| 2017 | $4,163 | $42,260 | $8,450 | $33,810 |
| 2016 | $4,164 | $40,180 | $8,030 | $32,150 |
| 2015 | $3,630 | $38,100 | $7,620 | $30,480 |
Agents Affiliated with this Home
-
D
Seller's Agent in 2019
Dalan Dahl
Dahl Real Estate
-

Buyer Co-Listing Agent in 2019
Andrew Watts
Coldwell Banker Realty
(602) 820-0739
2 in this area
59 Total Sales
-
N
Seller's Agent in 2016
Nathan Wright
Gold Trust Realty
-
N
Buyer's Agent in 2016
Non-MLS Agent
Non-MLS Office
Map
Source: Arizona Regional Multiple Listing Service (ARMLS)
MLS Number: 5397594
APN: 304-53-445
- 3049 E Longhorn Dr
- 3120 E Waterman Ct
- 3284 E Sandy Way
- 2771 E Bonanza Ct
- 3276 E Geronimo Ct
- 3279 E Woodside Way
- 3042 S Seton Ave
- 3397 E Derringer Way
- 3332 S Quinn Ave
- 2800 E Portola Valley Dr
- 2648 E Longhorn Ct
- 2859 E Los Altos Rd
- 3285 E Phelps St
- 3473 E Wyatt Way
- 3469 E Wildhorse Dr
- 3087 E Maplewood Ct
- 3150 S Quinn Ave
- 3267 E Maplewood St
- 16429 E Frye Rd Unit 2
- 2957 E Melrose St
