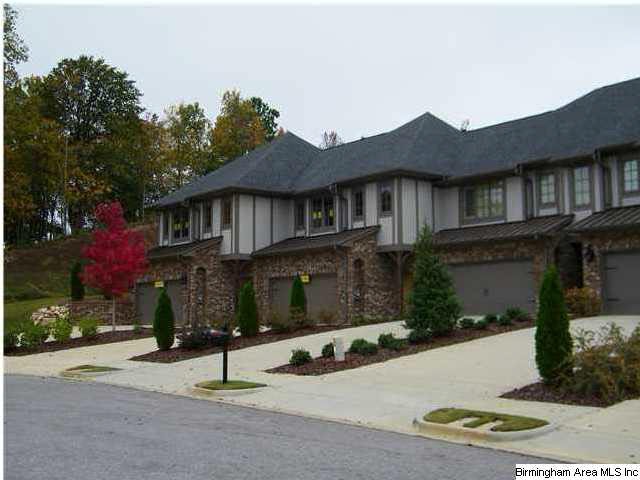
3044 Eagle Ridge Ln Birmingham, AL 35242
North Shelby County NeighborhoodHighlights
- Hydromassage or Jetted Bathtub
- Attic
- Great Room with Fireplace
- Inverness Elementary School Rated A
- Loft
- Stone Countertops
About This Home
As of December 2015FOR COMP PURPOSES ONLY!!! BRAND NEW HOME, NEVER LIVED IN! offered at The Hills at Brook Highland Feature AN ARRAY OF Upper Tier Amenities. The Many Stunning Floor plans available, to move in immediately or RESERVE TODAY, a new site and Build the home you have dreamed of, are designed with LUXURY, Ease of Living, Space, Storage and Features that will BLOW YOU AWAY!!! A LOCATION THAT IS SECOND TO NONE AND VIEWS THAT ARE TRULY PRICELESS! STANDARD FEATURES ARE NOT LIMITED TO EXQUISITE MOLDING DETAILS, LUXURIOUS GRANITE THROUGHOUT, GAS FIREPLACE IN LIVING ROOM, GORGEOUS, DETAILED MANTLE, DESIGNER TILES, DUAL THERMOSTATS, STAINLESS APPLIANCES, PEDANT LIGHTING, WATER CLOSETS, DUAL VANITY SINKS AND SEP JETTED SOAKING TUB AND SHOWER IN OWNER SUITE, AND MAIN LEVEL GARAGES. WE MAY CALL THEM STANDARD FEATURES BUT NO WHERE WILL YOU FIND THIS QUALITY, BEAUTY AND AMENITIES,LOCATION AND BREATHTAKING VIEWS AT THIS UNBELIEVABLE PRICE BE WOWED!Experience THE HILLS AT BROOK HIGHLAND!HURRY...
Townhouse Details
Home Type
- Townhome
Est. Annual Taxes
- $1,454
Year Built
- 2009
HOA Fees
- $110 Monthly HOA Fees
Parking
- 1 Car Garage
- Garage on Main Level
Home Design
- Slab Foundation
- Ridge Vents on the Roof
Interior Spaces
- 2-Story Property
- Smooth Ceilings
- Gas Fireplace
- Double Pane Windows
- Great Room with Fireplace
- Breakfast Room
- Loft
- Pull Down Stairs to Attic
Kitchen
- Breakfast Bar
- Stove
- Built-In Microwave
- Dishwasher
- Stainless Steel Appliances
- Kitchen Island
- Stone Countertops
- Disposal
Flooring
- Carpet
- Tile
Bedrooms and Bathrooms
- 3 Bedrooms
- Primary Bedroom Upstairs
- Walk-In Closet
- Split Vanities
- Hydromassage or Jetted Bathtub
- Garden Bath
- Separate Shower
Laundry
- Laundry Room
- Laundry on upper level
- Washer and Electric Dryer Hookup
Outdoor Features
- Patio
- Porch
Utilities
- Two cooling system units
- Central Heating and Cooling System
- Two Heating Systems
- Heat Pump System
- Underground Utilities
- Gas Water Heater
Community Details
Listing and Financial Details
- Assessor Parcel Number 03-9-31-0-009-023.000
Ownership History
Purchase Details
Home Financials for this Owner
Home Financials are based on the most recent Mortgage that was taken out on this home.Purchase Details
Purchase Details
Home Financials for this Owner
Home Financials are based on the most recent Mortgage that was taken out on this home.Similar Homes in Birmingham, AL
Home Values in the Area
Average Home Value in this Area
Purchase History
| Date | Type | Sale Price | Title Company |
|---|---|---|---|
| Warranty Deed | $213,500 | None Available | |
| Warranty Deed | -- | None Available | |
| Warranty Deed | $224,900 | None Available |
Mortgage History
| Date | Status | Loan Amount | Loan Type |
|---|---|---|---|
| Open | $192,150 | New Conventional |
Property History
| Date | Event | Price | Change | Sq Ft Price |
|---|---|---|---|---|
| 12/07/2015 12/07/15 | Sold | $213,500 | +4.1% | $115 / Sq Ft |
| 10/27/2015 10/27/15 | Pending | -- | -- | -- |
| 08/25/2015 08/25/15 | For Sale | $205,000 | -8.8% | $110 / Sq Ft |
| 12/04/2012 12/04/12 | Sold | $224,900 | 0.0% | $121 / Sq Ft |
| 11/28/2012 11/28/12 | Pending | -- | -- | -- |
| 11/14/2012 11/14/12 | For Sale | $224,900 | -- | $121 / Sq Ft |
Tax History Compared to Growth
Tax History
| Year | Tax Paid | Tax Assessment Tax Assessment Total Assessment is a certain percentage of the fair market value that is determined by local assessors to be the total taxable value of land and additions on the property. | Land | Improvement |
|---|---|---|---|---|
| 2024 | $1,454 | $33,980 | $0 | $0 |
| 2023 | $1,401 | $32,780 | $0 | $0 |
| 2022 | $1,261 | $29,580 | $0 | $0 |
| 2021 | $1,119 | $26,360 | $0 | $0 |
| 2020 | $1,087 | $25,640 | $0 | $0 |
| 2019 | $1,033 | $24,400 | $0 | $0 |
| 2017 | $997 | $23,600 | $0 | $0 |
| 2015 | $2,000 | $45,460 | $0 | $0 |
| 2014 | $1,953 | $44,380 | $0 | $0 |
Agents Affiliated with this Home
-
Laurie Valentine

Seller's Agent in 2015
Laurie Valentine
RealtySouth
(205) 329-4655
13 in this area
138 Total Sales
-
Sunday Stephens

Buyer's Agent in 2015
Sunday Stephens
RealtySouth
(205) 914-9460
3 in this area
64 Total Sales
-
Fran Massey

Seller's Agent in 2012
Fran Massey
TEAMMASSEYPROPERTIES, LLC
(205) 685-1110
4 in this area
34 Total Sales
-
Kelli Bell

Seller Co-Listing Agent in 2012
Kelli Bell
Keller Williams Realty Vestavia
(205) 994-0096
8 in this area
57 Total Sales
-
Matt Massey
M
Buyer Co-Listing Agent in 2012
Matt Massey
TEAMMASSEYPROPERTIES, LLC
(205) 369-4715
4 in this area
50 Total Sales
Map
Source: Greater Alabama MLS
MLS Number: 547715
APN: 03-9-31-0-009-023-000
- 1000 Townes Ct
- 0 Eagle Ridge Dr Unit 2 21415223
- 708 Barristers Ct Unit 708
- 1832 Stone Brook Ln
- 103 Barristers Ct Unit 103
- 2044 Stone Brook Dr
- 1030 Chedworth Ct
- 1916 Stone Brook Ln
- 2063 Stone Brook Dr
- 5280 Valleydale Rd Unit C3
- 5280 Valleydale Rd Unit C4
- 4552 Magnolia Dr
- 2182 Portobello Rd Unit 82
- 4924 Meadow Brook Rd
- 409 Morning Sun Dr Unit 409
- 216 Meadow Croft Cir
- 417 Morning Sun Dr
- 804 Morning Sun Dr Unit 804
- 4516 Magnolia Dr
- 220 Meadow Croft Cir

