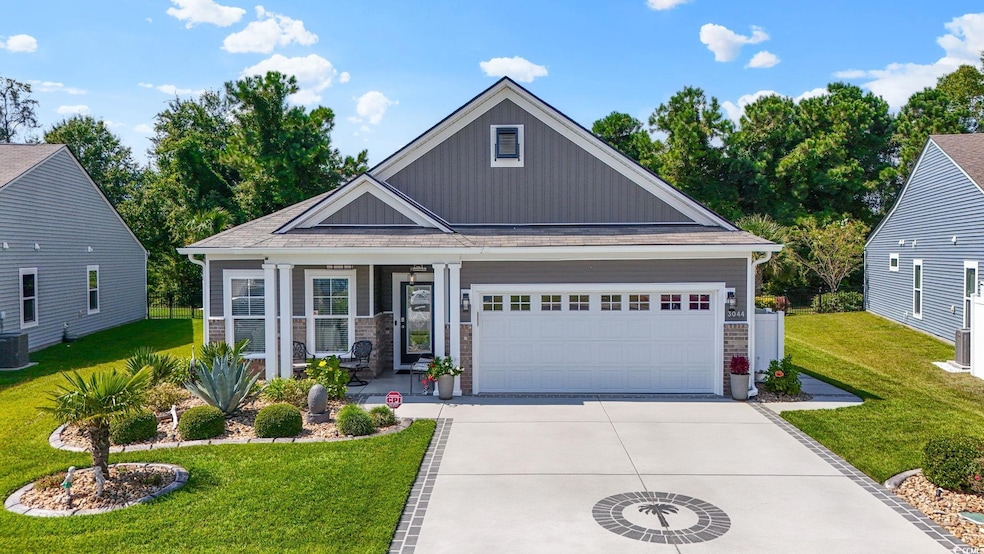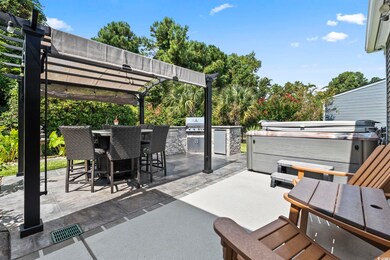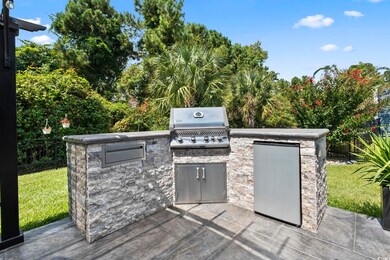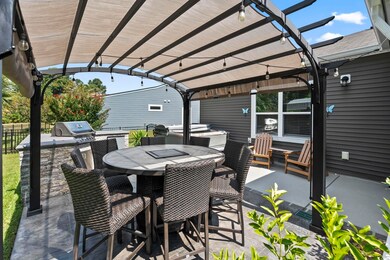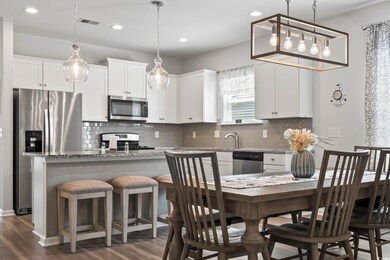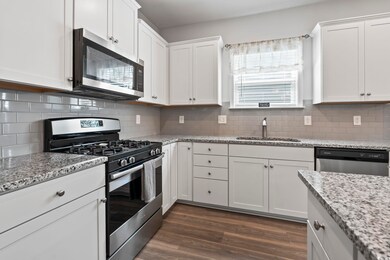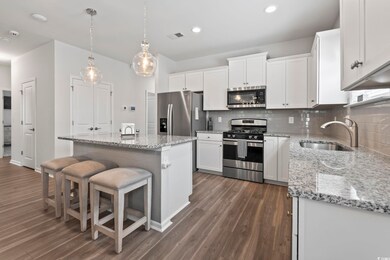3044 Ellesmere Cir Myrtle Beach, SC 29579
Pine Island NeighborhoodEstimated payment $2,333/month
Highlights
- Spa
- Clubhouse
- Solid Surface Countertops
- River Oaks Elementary School Rated A
- Ranch Style House
- Screened Porch
About This Home
Welcome to 3044 Ellesmere Circle, a beautifully upgraded single-level home in the sought-after Berkshire Forest community of Myrtle Beach. Offering 3 bedrooms and 2 bathrooms, this home blends style, function, and comfort in one of the area’s most desirable neighborhoods. Inside, you’ll find a bright open floor plan with upgraded lighting, neutral tones, and luxury vinyl plank flooring. The gourmet kitchen is designed for both cooking and entertaining, featuring granite countertops, stainless steel appliances, a subway tile backsplash, and a spacious island. The primary suite is a relaxing retreat with a tray ceiling, walk-in closet, and spa-like ensuite bath with dual marble vanities and a walk-in shower. Additional highlights include marble countertops in both bathrooms, updated fixtures, attic flooring for added storage, new door hardware, and a finished garage with epoxy flooring and its own split-unit HVAC system. The outdoor space is a true highlight. Enjoy a custom kitchen complete with a stone-accented Napoleon grill, refrigerator, and prep area under a stylish pergola. Relax in the Hot Springs hot tub, unwind in the screened lanai, or host gatherings on the extended stamped-concrete patio. The backyard is fully fenced and professionally landscaped with palm trees, decorative rock, and landscape lighting, offering both privacy and charm. Additional practical features include hurricane shutters, gutters, a gated garbage enclosure, and a whole-home surge protector. Living in Berkshire Forest means access to incredible resort-style amenities, including a large pool with cabanas, a clubhouse with fitness center and gathering spaces, tennis and pickleball courts, walking and biking trails, and a 32-acre private lake with sandy beach access. Ideally located just minutes from shopping, dining, golf, and the beach, this home provides the perfect combination of convenience, comfort, and community living.
Home Details
Home Type
- Single Family
Est. Annual Taxes
- $1,425
Year Built
- Built in 2021
Lot Details
- 8,712 Sq Ft Lot
- Rectangular Lot
- Property is zoned PDD
HOA Fees
- $107 Monthly HOA Fees
Parking
- 2 Car Attached Garage
- Garage Door Opener
Home Design
- Ranch Style House
- Slab Foundation
- Vinyl Siding
Interior Spaces
- 1,732 Sq Ft Home
- Ceiling Fan
- Combination Kitchen and Dining Room
- Screened Porch
- Fire and Smoke Detector
- Washer and Dryer
Kitchen
- Range
- Microwave
- Dishwasher
- Stainless Steel Appliances
- Kitchen Island
- Solid Surface Countertops
- Disposal
Flooring
- Carpet
- Vinyl
Bedrooms and Bathrooms
- 3 Bedrooms
- Split Bedroom Floorplan
- Bathroom on Main Level
- 2 Full Bathrooms
Outdoor Features
- Spa
- Built-In Barbecue
Location
- Outside City Limits
Schools
- River Oaks Elementary School
- Ocean Bay Middle School
- Carolina Forest High School
Utilities
- Central Heating and Cooling System
- Cooling System Powered By Gas
- Heating System Uses Gas
- Gas Water Heater
Community Details
Overview
- Association fees include electric common, trash pickup, pool service, landscape/lawn, common maint/repair, recreation facilities
- The community has rules related to allowable golf cart usage in the community
Amenities
- Clubhouse
Recreation
- Tennis Courts
- Community Pool
Map
Home Values in the Area
Average Home Value in this Area
Tax History
| Year | Tax Paid | Tax Assessment Tax Assessment Total Assessment is a certain percentage of the fair market value that is determined by local assessors to be the total taxable value of land and additions on the property. | Land | Improvement |
|---|---|---|---|---|
| 2024 | $1,425 | $14,533 | $4,007 | $10,526 |
| 2023 | $1,425 | $3,310 | $3,310 | $0 |
| 2021 | $1,296 | $3,310 | $3,310 | $0 |
Property History
| Date | Event | Price | List to Sale | Price per Sq Ft |
|---|---|---|---|---|
| 10/16/2025 10/16/25 | Price Changed | $399,000 | -3.9% | $230 / Sq Ft |
| 10/06/2025 10/06/25 | Price Changed | $415,000 | -3.3% | $240 / Sq Ft |
| 09/21/2025 09/21/25 | For Sale | $429,000 | -- | $248 / Sq Ft |
Purchase History
| Date | Type | Sale Price | Title Company |
|---|---|---|---|
| Warranty Deed | $286,615 | -- |
Source: Coastal Carolinas Association of REALTORS®
MLS Number: 2523099
APN: 41906010105
- 209 Fulbourn Place
- 4014 Tremayne Tr
- 185 Fulbourn Place
- 100 Culpepper Way Unit 1002
- 100 Culpepper Way Unit 1003
- 1005 Balmore Dr Unit 1011
- 1093 Balmore Dr
- 101 Culpepper Way Unit 1006
- 1535 Harlow Ct
- 2942 Ellesmere Cir
- 2871 Ellesmere Cir
- 3053 Chesterwood Ct
- 505 Wickham Dr Unit 1074
- 500 Wickham Dr Unit 1064
- 500 Wickham Dr Unit 1062
- 500 Wickham Dr Unit 1070 BERKSHIRE FORE
- 800 Crumpet Ct Unit 1129
- 800 Crumpet Ct Unit 1122
- 804 Crumpet Ct Unit 1154
- 577 Carnaby Loop
- 204 Fulbourn Place
- 185 Fulbourn Place
- 500 Wickham Dr Unit Heatherstone Buildin
- 2535 Great Scott Dr Unit FL2-ID1308926P
- 101 Augusta Plantation Dr
- 252 Castle Dr
- 216 Castle Dr Unit 1396
- 1715 Perthshire Loop
- 2460 Turnworth Cir
- 1294 River Oaks Dr Unit 6A
- 1306 River Oaks Dr Unit 3N
- 1033 World Tour Blvd
- 1033 World Tour Blvd
- 1033 World Tour Blvd
- 1033 World Tour Blvd
- 1033 World Tour Blvd
- 1009 World Tour Blvd
- 1204 River Oaks Dr Unit 25
- 211 Connemara Dr Unit 4-E
- 3848 Waterford Dr
