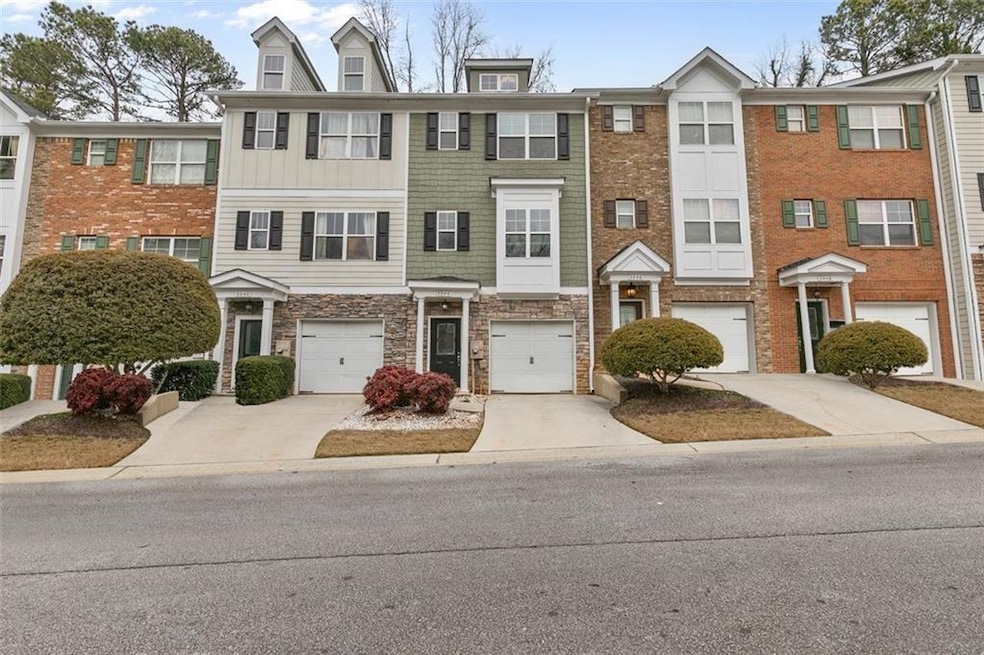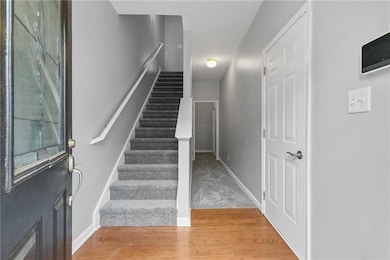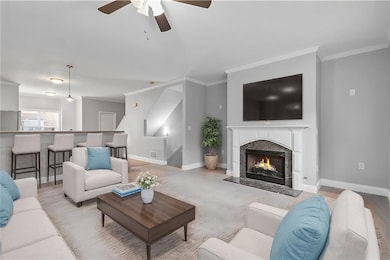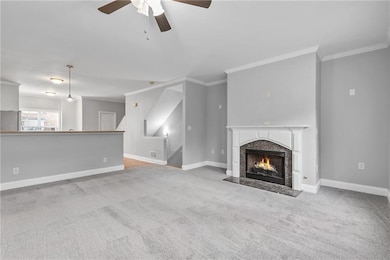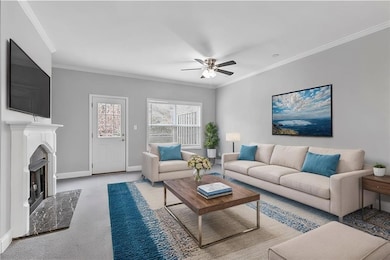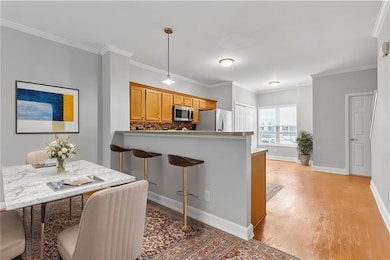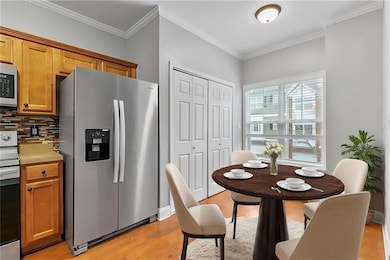3044 Lauren Parc Rd Decatur, GA 30032
Highlights
- Two Primary Bedrooms
- Traditional Architecture
- Attic
- View of Trees or Woods
- Wood Flooring
- 1 Fireplace
About This Home
This move-in ready townhome in Lauren Parc has everything you’re looking for! With brand-new carpet, fresh updates, and over 1,700 square feet of space across three levels, it’s a perfect fit. The open main floor is ideal for entertaining, featuring a spacious kitchen with plenty of cabinets, stainless steel appliances, and a private deck. The entry level offers a one-car garage, extra storage, and a bedroom with its own en-suite bathroom—great for guests or a home office. Upstairs, you’ll find two oversized bedrooms, each with their own bathroom and plenty of closet space. Conveniently located just minutes from Downtown Decatur, Emory, and major highways. This home—it’s part of a vibrant, well-maintained community that’s conveniently located near grocery stores, great restaurants, and even has a community dog park. Don’t miss out—schedule your showing today and make Lauren Parc your new home!
Townhouse Details
Home Type
- Townhome
Est. Annual Taxes
- $5,075
Year Built
- Built in 2005
Lot Details
- 871 Sq Ft Lot
- Property fronts a private road
- Two or More Common Walls
- Zero Lot Line
Parking
- 1 Car Garage
Home Design
- Traditional Architecture
- Shingle Roof
- Composition Roof
- Stone Siding
- Vinyl Siding
- HardiePlank Type
Interior Spaces
- 1,730 Sq Ft Home
- 3-Story Property
- Roommate Plan
- Ceiling Fan
- 1 Fireplace
- Entrance Foyer
- Views of Woods
- Pull Down Stairs to Attic
- Security System Owned
Kitchen
- Electric Range
- Dishwasher
- Disposal
Flooring
- Wood
- Carpet
Bedrooms and Bathrooms
- Double Master Bedroom
- Bathtub and Shower Combination in Primary Bathroom
Laundry
- Laundry in Kitchen
- Dryer
- Washer
Outdoor Features
- Balcony
- Covered Patio or Porch
Schools
- Peachcrest Elementary School
- Mary Mcleod Bethune Middle School
- Towers High School
Utilities
- Central Heating and Cooling System
- Cable TV Available
Listing and Financial Details
- 6 Month Lease Term
- $65 Application Fee
- Assessor Parcel Number 15 185 13 027
Community Details
Overview
- Property has a Home Owners Association
- Application Fee Required
- Lauren Parc Subdivision
Amenities
- Laundry Facilities
Recreation
- Dog Park
Security
- Carbon Monoxide Detectors
- Fire and Smoke Detector
Map
Source: First Multiple Listing Service (FMLS)
MLS Number: 7675553
APN: 15-185-13-027
- 3068 Lauren Parc Rd
- 1538 Belva Ave
- 3042 Monterey Dr
- 3037 San Juan Dr
- 3147 Canary Ct
- 3024 Catalina Dr
- 3156 Canary Ct
- 1520 Columbia Dr
- 3011 Belvedere Ln
- 1785 San Gabriel Ave
- 1542 Columbia Dr
- 3184 Bluebird Ln
- 1609 Tanager Cir
- 3158 Robin Rd
- 2945 Monterey Dr
- 2957 Laguna Dr
- 2945 Catalina Dr
- 2935 Catalina Dr
- 3089 Del Monico Dr
- 3041 Pasadena Dr
- 1752 Parkhill Dr
- 1768 Santa Cruz Dr
- 1344 Midlawn Dr
- 3178 Pinehill Dr Unit 3178 Pinehill Dr
- 2835 Belvedere Ln Unit 2
- 3323 Midway Rd Unit 1
- 1514 Peachcrest Rd
- 1910 Wildwood Dr
- 1348 David Cir
- 1562 Conway Rd
- 1342 Carter Rd
- 1435 Thomas Rd
- 1602 Line Cir Unit 1602 Line Cir - Unit 3
- 3257 Bobbie Ln
- 1333 Peachcrest Rd Unit Rooms 4,5,6,7,8
- 1941 Bandera Dr
- 1940 Meadow Ln
- 1964 Laurel Ln
- 1903 Pinedale Place
