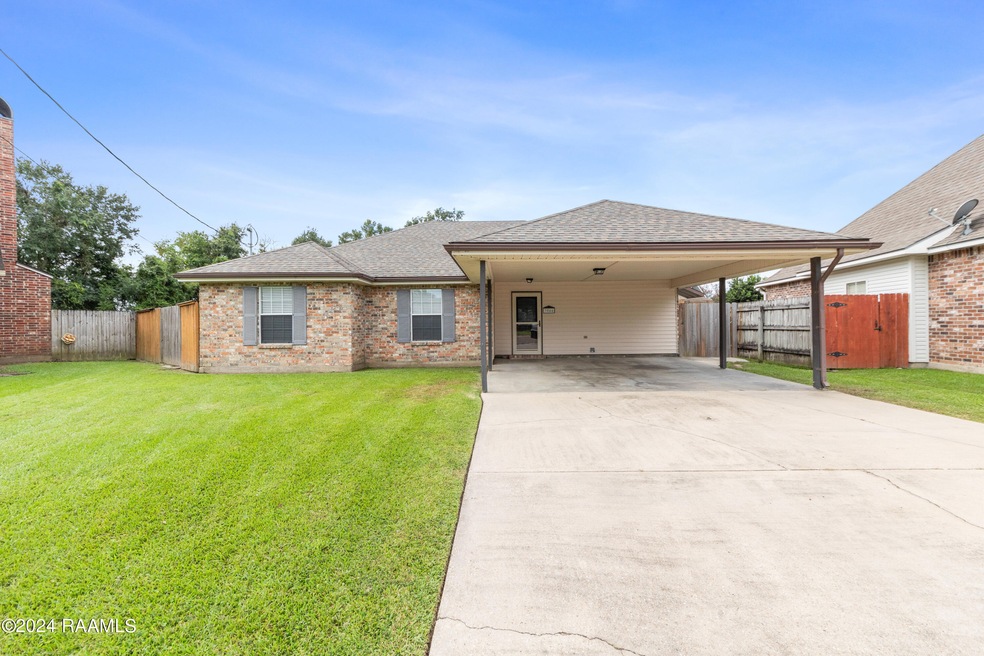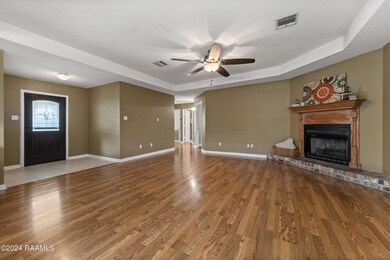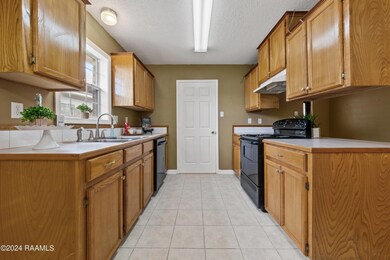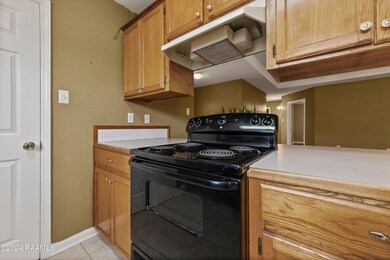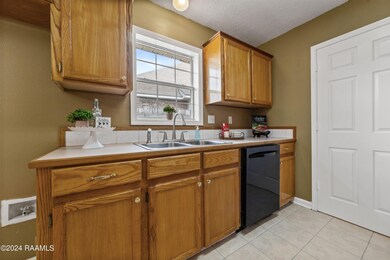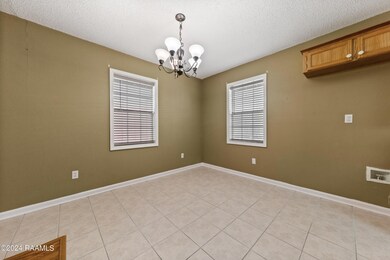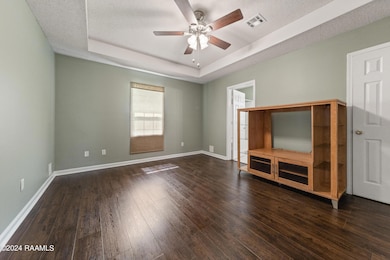
3044 Mark Twain Dr Maurice, LA 70555
Highlights
- Traditional Architecture
- Covered patio or porch
- Walk-In Closet
- Cecil Picard Elementary School at Maurice Rated A-
- Cul-De-Sac
- Shed
About This Home
As of October 2024Welcome to 3044 Mark Twain Drive located in River Road Estates! This Vermillion Parish listing is a short drive to Lafayette and only minutes to the new Vermillion Charter Academy. This must-see home, 1407 sq ft., 3 bedrooms, 2 baths, is situated on a large cul de sac lot. Through the front door is an oversized living room with a wood burning fireplace and wired for surround sound,a spacious breakfast area and kitchen and laundry room with backyard access. The primary suite includes a generous bedroom, an en suite bath with a walk-in closet. There are 2 guest bedrooms and a guest bathroom with a tub/shower combo. Outside is a 14 x 20 covered patio for your enjoyment and a 16 x 10 storage shed with electricity. Schedule your showing today!!
Last Agent to Sell the Property
Dwight Andrus Real Estate Agency, LLC License #0995695700 Listed on: 09/10/2024
Home Details
Home Type
- Single Family
Est. Annual Taxes
- $1,463
Year Built
- Built in 1997
Lot Details
- 3,750 Sq Ft Lot
- Lot Dimensions are 30 x 125
- Cul-De-Sac
- Privacy Fence
- Wood Fence
- Level Lot
- Back Yard
Home Design
- Traditional Architecture
- Brick Exterior Construction
- Slab Foundation
- Frame Construction
- Composition Roof
Interior Spaces
- 1,407 Sq Ft Home
- 1-Story Property
- Ceiling Fan
- Wood Burning Fireplace
- Window Treatments
- Aluminum Window Frames
- Washer and Electric Dryer Hookup
Kitchen
- Stove
- Plumbed For Ice Maker
- Dishwasher
- Formica Countertops
- Disposal
Flooring
- Tile
- Vinyl Plank
Bedrooms and Bathrooms
- 3 Bedrooms
- Walk-In Closet
- 2 Full Bathrooms
Home Security
- Storm Doors
- Fire and Smoke Detector
Parking
- 2 Parking Spaces
- 2 Carport Spaces
Outdoor Features
- Covered patio or porch
- Shed
Schools
- Cecil Picard Elementary School
Utilities
- Central Heating and Cooling System
- Community Sewer or Septic
- Cable TV Available
Community Details
- River Road Estates Subdivision
Listing and Financial Details
- Tax Lot 35
Ownership History
Purchase Details
Similar Homes in Maurice, LA
Home Values in the Area
Average Home Value in this Area
Purchase History
| Date | Type | Sale Price | Title Company |
|---|---|---|---|
| Deed | $150,000 | -- |
Property History
| Date | Event | Price | Change | Sq Ft Price |
|---|---|---|---|---|
| 10/25/2024 10/25/24 | Sold | -- | -- | -- |
| 09/24/2024 09/24/24 | Pending | -- | -- | -- |
| 09/10/2024 09/10/24 | For Sale | $200,000 | -- | $142 / Sq Ft |
Tax History Compared to Growth
Tax History
| Year | Tax Paid | Tax Assessment Tax Assessment Total Assessment is a certain percentage of the fair market value that is determined by local assessors to be the total taxable value of land and additions on the property. | Land | Improvement |
|---|---|---|---|---|
| 2024 | $1,463 | $17,277 | $1,650 | $15,627 |
| 2023 | $720 | $15,706 | $1,500 | $14,206 |
| 2022 | $1,377 | $15,706 | $1,500 | $14,206 |
| 2021 | $1,377 | $15,706 | $1,500 | $14,206 |
| 2020 | $1,376 | $15,706 | $1,500 | $14,206 |
| 2019 | $1,370 | $15,706 | $1,500 | $14,206 |
| 2018 | $1,378 | $15,706 | $1,500 | $14,206 |
| 2017 | $1,373 | $15,706 | $1,500 | $14,206 |
| 2016 | $1,373 | $15,706 | $1,500 | $14,206 |
| 2015 | $1,320 | $15,030 | $1,500 | $13,530 |
| 2014 | $1,338 | $15,030 | $1,500 | $13,530 |
| 2013 | $1,345 | $15,030 | $1,500 | $13,530 |
Agents Affiliated with this Home
-
Tammy Weil
T
Seller's Agent in 2024
Tammy Weil
Dwight Andrus Real Estate Agency, LLC
(337) 233-9540
34 Total Sales
-
Alma Criddle
A
Buyer's Agent in 2024
Alma Criddle
Latter & Blum Compass
(337) 233-9700
138 Total Sales
Map
Source: REALTOR® Association of Acadiana
MLS Number: 24008517
APN: R4138805
- 7235 Kirkland Blvd
- 3412 Magnolia Lakes Blvd
- 3421 Magnolia Cove Ct
- 3419 Magnolia Cove Ct
- 3417 Magnolia Cove Ct
- 3415 Magnolia Cove Ct
- 3413 Magnolia Cove Ct
- 3410 Magnolia Lakes Blvd
- 0 Tbd Hwy 92
- 107 W Bayou Shore
- 7400 Alley Oak Ln
- 7407 Alley Oak Ln
- 3504 J O Private Rd
- 216 Wild Cherry Ln
- 3321 Autumn Park Dr
- 3403 Autumn Park Dr
- 114 Rose of Sharon Ln
- 7410 Bonne Vue Cir
- 3419 Autumn Park Dr
- 3409 Autumn Park Dr
