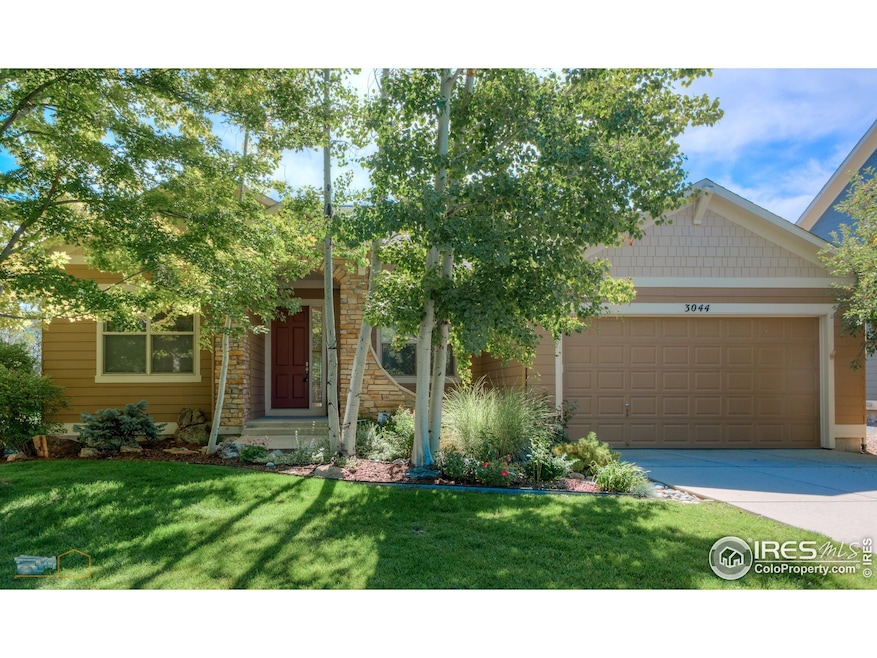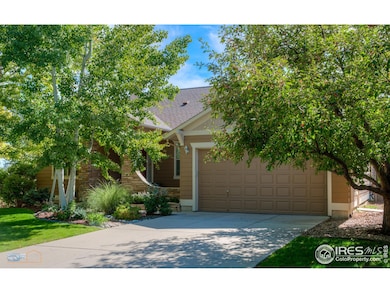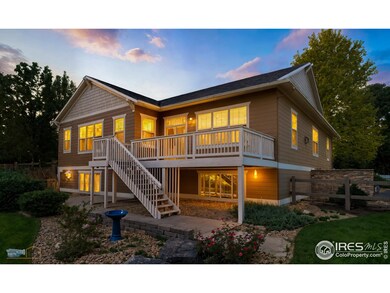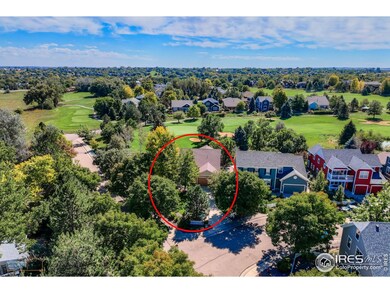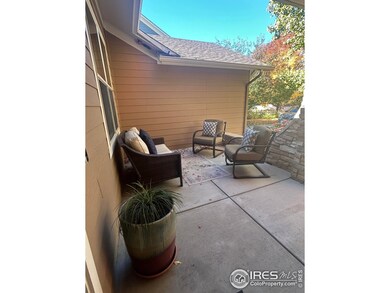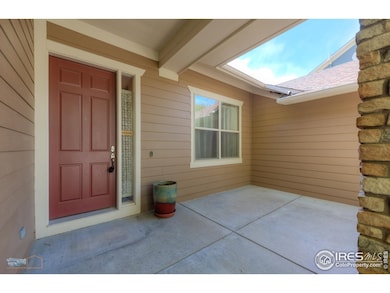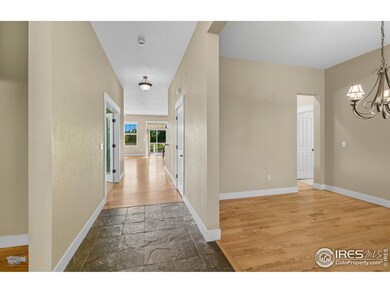3044 Red Deer Trail Lafayette, CO 80026
Estimated payment $6,882/month
Highlights
- 0.38 Acre Lot
- Open Floorplan
- Contemporary Architecture
- Douglass Elementary School Rated A-
- Deck
- 4-minute walk to Indian Peaks Trail West Park
About This Home
HUGE PRICE REDUCTION!! Fabulous ranch home backing to the Indian Peaks golf course! Come see this beautifully maintained 4 bedroom/ 3 bathroom home, perfectly situated on a spacious .38 acre corner lot and backing to the 6th green of the prestigious Indian Peaks Golf Course. Step inside to discover an open floor plan with wood floors, ideal for both every day living and entertaining! Kitchen has stainless steel appliances with double ovens, gas range, built in microwave and large pantry. Eat in kitchen area and separate dining room. Fully finished garden level basement has recreation room, another bedroom and bathroom and flex room which can be used as an office , workout area or part of the bedroom suite. Mature landscaping surrounds the home, providing a serene, park-like setting. Enjoy warm summer evenings from the low maintenance trex deck, complete with gas stub for your BBQ grill. Large 3 car attached garage and laundry room has utility sink and storage cabinets. New high efficiency furnace and A/C in 2020 and new roof in 2018. This home offers the rare combination of golf course living, privacy and functional elegance. Don't miss your chance to own a true gem in a desirable neighborhood!
Home Details
Home Type
- Single Family
Est. Annual Taxes
- $7,216
Year Built
- Built in 2004
Lot Details
- 0.38 Acre Lot
- West Facing Home
- Wood Fence
- Corner Lot
- Sprinkler System
HOA Fees
- $155 Monthly HOA Fees
Parking
- 3 Car Attached Garage
- Garage Door Opener
Home Design
- Contemporary Architecture
- Wood Frame Construction
- Composition Roof
Interior Spaces
- 3,358 Sq Ft Home
- 1-Story Property
- Open Floorplan
- Ceiling Fan
- Gas Fireplace
- Window Treatments
- Great Room with Fireplace
- Home Office
- Basement Fills Entire Space Under The House
Kitchen
- Eat-In Kitchen
- Double Oven
- Gas Oven or Range
- Dishwasher
Flooring
- Wood
- Carpet
Bedrooms and Bathrooms
- 4 Bedrooms
- Walk-In Closet
- 3 Full Bathrooms
- Primary bathroom on main floor
Laundry
- Laundry Room
- Laundry on main level
- Dryer
- Washer
Home Security
- Security System Owned
- Fire and Smoke Detector
Schools
- Douglass Elementary School
- Platt Middle School
- Centaurus High School
Utilities
- Forced Air Heating and Cooling System
- High Speed Internet
- Cable TV Available
Additional Features
- Energy-Efficient HVAC
- Deck
Listing and Financial Details
- Assessor Parcel Number R0500614
Community Details
Overview
- Association fees include common amenities, management
- Indian Peaks Filing 15 Association, Phone Number (855) 877-2472
- Indian Peaks Flg 16 Subdivision
Recreation
- Park
Map
Home Values in the Area
Average Home Value in this Area
Tax History
| Year | Tax Paid | Tax Assessment Tax Assessment Total Assessment is a certain percentage of the fair market value that is determined by local assessors to be the total taxable value of land and additions on the property. | Land | Improvement |
|---|---|---|---|---|
| 2025 | $7,216 | $82,832 | $23,444 | $59,388 |
| 2024 | $7,216 | $82,832 | $23,444 | $59,388 |
| 2023 | $7,092 | $88,132 | $26,110 | $65,707 |
| 2022 | $5,601 | $66,581 | $19,265 | $47,316 |
| 2021 | $5,540 | $68,497 | $19,820 | $48,677 |
| 2020 | $5,417 | $59,274 | $21,593 | $37,681 |
| 2019 | $5,342 | $59,274 | $21,593 | $37,681 |
| 2018 | $5,258 | $57,600 | $21,744 | $35,856 |
| 2017 | $5,120 | $67,524 | $24,039 | $43,485 |
| 2016 | $4,700 | $51,191 | $18,547 | $32,644 |
| 2015 | $4,404 | $43,485 | $16,079 | $27,406 |
| 2014 | $3,760 | $43,485 | $16,079 | $27,406 |
Property History
| Date | Event | Price | List to Sale | Price per Sq Ft |
|---|---|---|---|---|
| 10/24/2025 10/24/25 | Price Changed | $1,160,000 | -5.3% | $345 / Sq Ft |
| 09/17/2025 09/17/25 | For Sale | $1,225,000 | -- | $365 / Sq Ft |
Purchase History
| Date | Type | Sale Price | Title Company |
|---|---|---|---|
| Interfamily Deed Transfer | -- | None Available | |
| Warranty Deed | $545,000 | Utc Colorado | |
| Interfamily Deed Transfer | -- | None Available | |
| Interfamily Deed Transfer | -- | Land Title Guarantee Company | |
| Warranty Deed | $533,027 | Land Title Guarantee Company |
Source: IRES MLS
MLS Number: 1043635
APN: 1465324-22-060
- 3031 Thunder Lake Cir
- 578 Indian Peaks Trail W Unit W
- 714 Skywalker Point
- 2428 Concord Cir
- 1341 N 95th St
- 2408 Concord Cir
- 9022 Jason Ct
- 2547 Concord Cir
- 2698 Trailridge Dr W
- 2758 Meadow Mountain Trail
- 1542 Kilkenny St
- 1484 Wicklow St
- 1470 White Hawk Ranch Dr
- 1356 Northpark Dr
- 9224 Baseline Rd
- 2509 Ravenwood Ln
- 2730 E White Oak Ct
- 9110 Davidson Way
- 187 Rendezvous Dr
- 2554 Dutch Ct
- 1210 Wicklow St Unit $2199. Upper1/2 of House
- 1388 Snowberry Ln
- 1724 Steel St
- 1931 Centennial Dr Unit 1931
- 745 E South Boulder Rd
- 1015-1035 S Boulder Rd
- 242 Pheasant Run Unit A
- 1536 Sanitas Ln
- 1615 Cottonwood Dr Unit 9
- 1508 Sanitas Ln
- 1602 Garfield Ave Unit 11
- 1140 Cannon St
- 1007 Leonard Ln
- 1025 Sparta Dr
- 860 W Baseline Rd
- 2870 Arapahoe
- 1858 Centaur Cir
- 1205 Centaur Cir
- 421 W Sycamore Ct
- 221 Summit Cir
