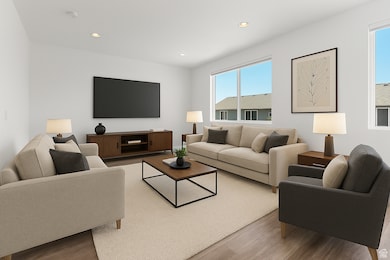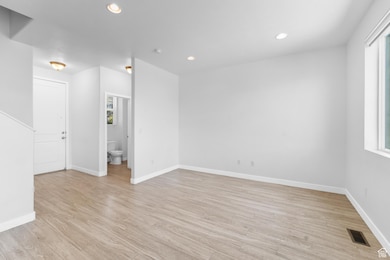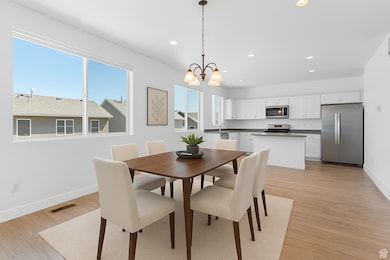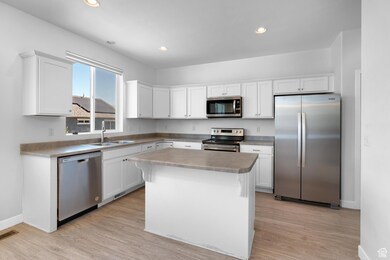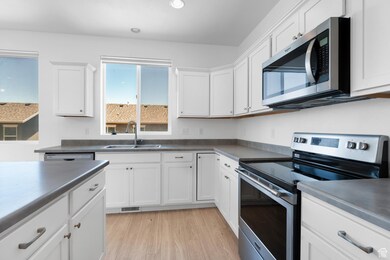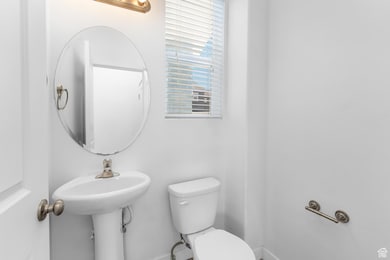
3044 S Red Pine Dr Saratoga Springs, UT 84045
Estimated payment $2,699/month
Highlights
- Lake View
- Fruit Trees
- Shades
- Updated Kitchen
- Cul-De-Sac
- Porch
About This Home
This Beautifully Updated Home features Exceptional Views and Space. This Stunning residence features a Bright, Open floor plan, Tons of Windows, and a newly permitted Walk-out Finished basement. The Spacious Kitchen boasts modern appliances added just last year and offers an ideal layout for cooking and entertaining. A Spacious Master Suite complete with a Large bathroom and Walk-in closet, PLUS the convenience of Upstairs Laundry. The Newly Finished Basement includes an Additional Family room, Private Bedroom, and Full bath, perfect for guests or multi-generational living. Outdoors, the yard features mature shade and fruit trees, partial fencing, ample garage storage, and Breathtaking VIEWS of both the lake and surrounding mountains. Additional highlights include cold storage, a Newer Hot Water Heater, a Dual A/C system (1 upstairs and 1 downstairs), and countless extras that make this home a rare find.
Listing Agent
Coldwell Banker Realty (Provo-Orem-Sundance) License #6611521 Listed on: 07/10/2025

Home Details
Home Type
- Single Family
Est. Annual Taxes
- $1,844
Year Built
- Built in 2018
Lot Details
- 3,049 Sq Ft Lot
- Cul-De-Sac
- Partially Fenced Property
- Landscaped
- Fruit Trees
- Mature Trees
- Property is zoned Single-Family
HOA Fees
- $115 Monthly HOA Fees
Parking
- 2 Car Attached Garage
- 3 Open Parking Spaces
Property Views
- Lake
- Mountain
Home Design
- Stone Siding
- Asphalt
- Stucco
Interior Spaces
- 2,080 Sq Ft Home
- 3-Story Property
- Double Pane Windows
- Shades
- Blinds
- Electric Dryer Hookup
Kitchen
- Updated Kitchen
- Free-Standing Range
- Microwave
- Disposal
Flooring
- Carpet
- Laminate
Bedrooms and Bathrooms
- 4 Bedrooms
- Walk-In Closet
Basement
- Walk-Out Basement
- Basement Fills Entire Space Under The House
- Exterior Basement Entry
- Natural lighting in basement
Eco-Friendly Details
- Sprinkler System
Outdoor Features
- Open Patio
- Porch
Schools
- Sage Hills Elementary School
- Lake Mountain Middle School
- Westlake High School
Utilities
- Central Heating and Cooling System
- Natural Gas Connected
Listing and Financial Details
- Exclusions: Dryer, Freezer, Gas Grill/BBQ, Washer
- Assessor Parcel Number 54-311-0537
Community Details
Overview
- Pmi Reliant Dale Lee Association, Phone Number (801) 960-4884
- The Cottages Of Fox Hollow Subdivision
Amenities
- Picnic Area
Recreation
- Community Playground
- Snow Removal
Map
Home Values in the Area
Average Home Value in this Area
Tax History
| Year | Tax Paid | Tax Assessment Tax Assessment Total Assessment is a certain percentage of the fair market value that is determined by local assessors to be the total taxable value of land and additions on the property. | Land | Improvement |
|---|---|---|---|---|
| 2024 | $1,844 | $221,540 | $0 | $0 |
| 2023 | $1,737 | $224,400 | $0 | $0 |
| 2022 | $1,773 | $223,355 | $0 | $0 |
| 2021 | $1,557 | $292,800 | $101,900 | $190,900 |
| 2020 | $1,487 | $274,600 | $91,000 | $183,600 |
| 2019 | $1,342 | $256,600 | $86,500 | $170,100 |
| 2018 | $803 | $79,700 | $79,700 | $0 |
| 2017 | $736 | $71,100 | $0 | $0 |
| 2016 | $540 | $48,400 | $0 | $0 |
Property History
| Date | Event | Price | Change | Sq Ft Price |
|---|---|---|---|---|
| 07/16/2025 07/16/25 | For Sale | $439,000 | 0.0% | $211 / Sq Ft |
| 07/12/2025 07/12/25 | Off Market | -- | -- | -- |
| 07/10/2025 07/10/25 | For Sale | $439,000 | -- | $211 / Sq Ft |
Purchase History
| Date | Type | Sale Price | Title Company |
|---|---|---|---|
| Special Warranty Deed | -- | Us Title Insurance Agency |
Mortgage History
| Date | Status | Loan Amount | Loan Type |
|---|---|---|---|
| Open | $100,000 | New Conventional | |
| Closed | $50,000 | New Conventional | |
| Open | $259,440 | USDA |
Similar Homes in Saratoga Springs, UT
Source: UtahRealEstate.com
MLS Number: 2097664
APN: 54-311-0537
- 3041 S Hollow Way
- 2962 S Willow Creek Dr
- 3123 S Hollow Way
- 2956 S Willow Creek Dr
- 323 W Willow Creek Dr
- 269 W Willow Creek Dr
- 2987 S Willow Creek Dr
- 3222 S Greyhound Rd
- 938 W Coral Charm Way Unit L302
- 2954 S Fox Pointe Dr
- 3248 S Forest Ave
- 536 W Granite Cir
- 423 W Red Wolf Dr
- 3238 S Tytus Ln
- 3234 S Iron Hill Cir
- 3256 S Iron Hill Cir
- 78 W Wildflower Dr
- 3239 S Iron Hill Cir
- 66 W Wildflower Dr
- 414 W Kit Fox Dr
- 3036 S Red Pine Dr
- 3013 S Red Pine Dr
- 269 W Willow Creek Dr
- 211 W Cooper Ave
- 147 Kestrel Dr
- 3557 S White Tail Trail
- 4059 Lake Mountain Dr
- 431 S Fox Chase Ln
- 1033 E Bearing Dr
- 1099 E Yard Row
- 1089 Waterway Ln
- 7217 N Hidden Steppe Bend
- 7204 N Green Pasture Ln
- 37 N Montrose Dr
- 1328 White St
- 1359 E White St
- 368 N Passage Ct Unit Upstairs Large Room
- 4693 E Silver Ridge Rd
- 4103 E Dakota Dr
- 1068 E Scuttlebutt Ln

