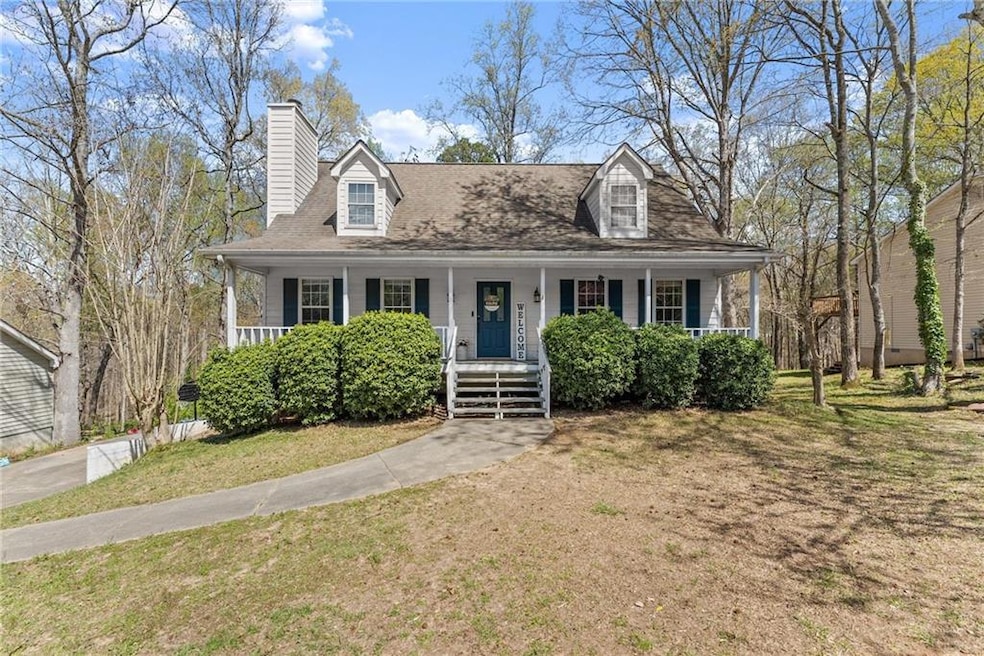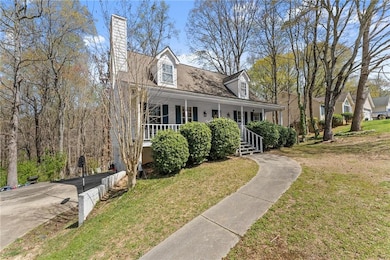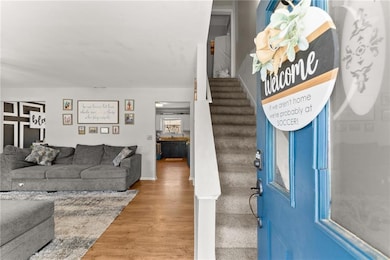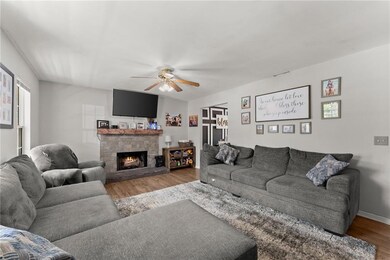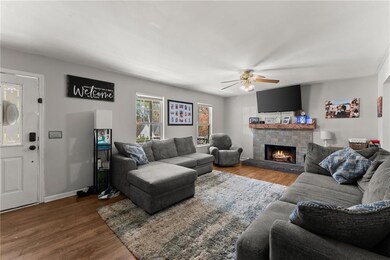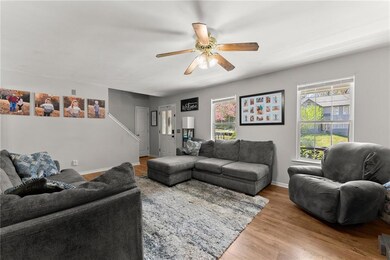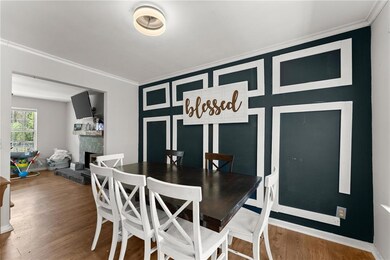3044 Saddle Creek Dr Gainesville, GA 30507
Estimated payment $1,935/month
Highlights
- Open-Concept Dining Room
- Deck
- Main Floor Primary Bedroom
- Cape Cod Architecture
- Private Lot
- Neighborhood Views
About This Home
Welcome to this inviting home featuring a MAIN-LEVEL PRIMARY SUITE designed for comfort and privacy. The OPEN-CONCEPT living and dining areas offer the perfect space for entertaining, while the **BACK DECK-just off the dining room-**provides a peaceful spot for morning coffee, outdoor dining, or relaxing with family and friends. RECENT UPGRADES on the main level include a stylish accent wall in the dining room, freshly painted kitchen cabinets with a new backsplash, and an updated FIREPLACE and mantle, adding warmth and character throughout. Upstairs, you'll find two spacious bedrooms and a full bath, ideal for guests or family members. The UNFINISHED BASEMENT offers endless potential-use it as a workshop, additional storage, or finish it to create even more living space. Situated on a beautiful ONE-ACRE lot, this home offers plenty of room to garden, play, or simply enjoy the serenity of nature. The exterior has also been recently PRESSURE WASHED, giving it a fresh, clean look. BRING US AN OFFER!!
Home Details
Home Type
- Single Family
Est. Annual Taxes
- $2,988
Year Built
- Built in 1995
Lot Details
- 1.02 Acre Lot
- Lot Dimensions are 461 x 96
- Private Lot
- Back Yard
Parking
- 2 Car Garage
- Side Facing Garage
- Drive Under Main Level
Home Design
- Cape Cod Architecture
- Composition Roof
- Vinyl Siding
Interior Spaces
- 1,672 Sq Ft Home
- 2-Story Property
- Ceiling Fan
- Living Room with Fireplace
- Open-Concept Dining Room
- Neighborhood Views
- Unfinished Basement
- Interior Basement Entry
Kitchen
- Open to Family Room
- Electric Range
- Dishwasher
Flooring
- Carpet
- Vinyl
Bedrooms and Bathrooms
- 3 Bedrooms | 1 Primary Bedroom on Main
- Dual Closets
- Separate Shower in Primary Bathroom
- Soaking Tub
Laundry
- Laundry Room
- Laundry in Hall
- Laundry on main level
- Electric Dryer Hookup
Outdoor Features
- Balcony
- Deck
- Front Porch
Schools
- Tadmore Elementary School
- East Hall Middle School
- East Hall High School
Utilities
- Central Heating and Cooling System
- 220 Volts
- Septic Tank
- High Speed Internet
Community Details
- Saddle Creek Subdivision
Listing and Financial Details
- Assessor Parcel Number 15015B000062
Map
Home Values in the Area
Average Home Value in this Area
Tax History
| Year | Tax Paid | Tax Assessment Tax Assessment Total Assessment is a certain percentage of the fair market value that is determined by local assessors to be the total taxable value of land and additions on the property. | Land | Improvement |
|---|---|---|---|---|
| 2024 | $3,091 | $121,200 | $22,640 | $98,560 |
| 2023 | $2,643 | $101,760 | $8,040 | $93,720 |
| 2022 | $2,245 | $82,240 | $8,040 | $74,200 |
| 2021 | $1,992 | $71,040 | $8,040 | $63,000 |
| 2020 | $1,944 | $67,960 | $8,040 | $59,920 |
| 2019 | $1,931 | $68,160 | $8,040 | $60,120 |
| 2018 | $1,806 | $61,560 | $8,040 | $53,520 |
| 2017 | $1,418 | $48,320 | $8,040 | $40,280 |
| 2016 | $1,206 | $41,680 | $5,640 | $36,040 |
| 2015 | $955 | $32,301 | $4,800 | $27,501 |
| 2014 | $955 | $32,301 | $4,800 | $27,501 |
Property History
| Date | Event | Price | List to Sale | Price per Sq Ft | Prior Sale |
|---|---|---|---|---|---|
| 10/07/2025 10/07/25 | Price Changed | $319,900 | -1.3% | -- | |
| 08/29/2025 08/29/25 | For Sale | $324,000 | +8.0% | -- | |
| 08/29/2023 08/29/23 | Sold | $300,000 | +11.5% | $109 / Sq Ft | View Prior Sale |
| 08/09/2023 08/09/23 | Pending | -- | -- | -- | |
| 08/07/2023 08/07/23 | For Sale | $269,000 | +60.1% | $98 / Sq Ft | |
| 03/19/2019 03/19/19 | Sold | $168,000 | -1.1% | $100 / Sq Ft | View Prior Sale |
| 02/13/2019 02/13/19 | Pending | -- | -- | -- | |
| 02/07/2019 02/07/19 | For Sale | $169,900 | -- | $102 / Sq Ft |
Purchase History
| Date | Type | Sale Price | Title Company |
|---|---|---|---|
| Warranty Deed | $300,000 | -- | |
| Warranty Deed | $168,000 | -- | |
| Deed | $97,900 | -- | |
| Deed | $89,300 | -- |
Mortgage History
| Date | Status | Loan Amount | Loan Type |
|---|---|---|---|
| Previous Owner | $164,957 | FHA | |
| Previous Owner | $93,005 | New Conventional | |
| Closed | $0 | FHA |
Source: First Multiple Listing Service (FMLS)
MLS Number: 7640535
APN: 15-0015B-00-062
- 3119 Gillsville Hwy
- 2903 Daxton Ln
- 2907 Daxton Ln
- 2911 Daxton Ln
- 2919 Daxton Ln
- ROBIE Plan at Oconee Overlook
- CALI Plan at Oconee Overlook
- GALEN Plan at Oconee Overlook
- HAYDEN Plan at Oconee Overlook
- SUDBURY 24' TOWNHOME Plan at Oconee Overlook - Townhomes
- SALISBURY 24' TOWNHOME Plan at Oconee Overlook - Townhomes
- 3265 Ryker Rd
- 3269 Ryker Rd
- 3273 Ryker Rd
- 3273 Ryker Rd Unit 299
- 3160 Legacy Glen Path
- 3329 Silver Ridge Dr
- 3294 Lilac Crk Trail
- 3342 Lilac Crk Trail
- 3278 Lilac Crk Trail
- 3337 Lilac Crk Trail
- 3325 Lilac Crk Trail
- 3274 Lilac Crk Trail
- 3237 Lilac Crk Trail
- 3234 Lilac Crk Trail
- 3535 Gaines Mill Rd
- 2327 Smallwood Rd
- 4123 Hazel Nut Dr
- 1000 Lenox Park Place
- 2642 Shady Valley Rd
- 1368 Harrison Dr
- 3862 Chase Dr
- 4685 Turning Leaf Dr
- 626 Liberty Park Dr
- 78 Liberty Court Dr
