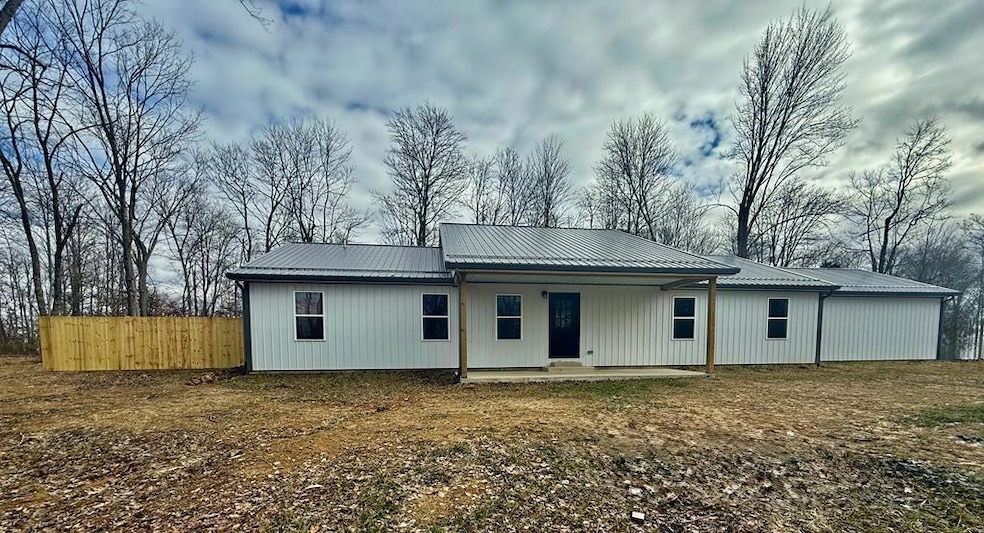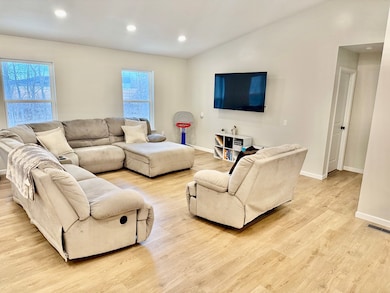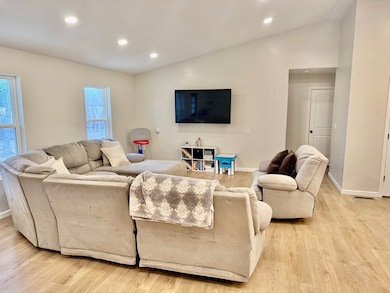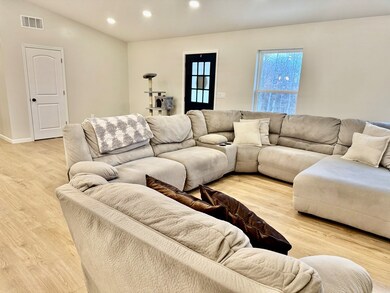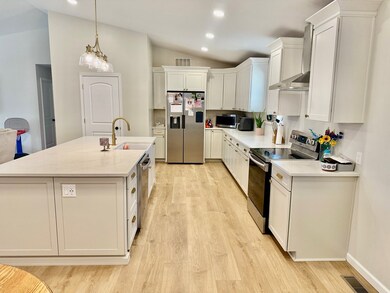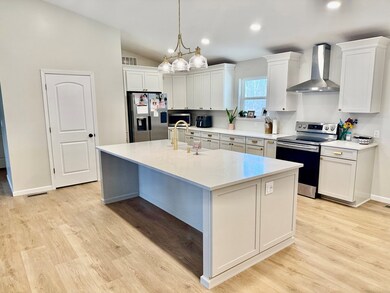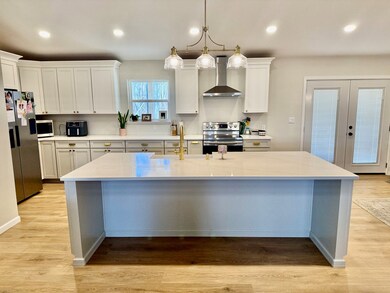
3044 Sugar Run Rd Piketon, OH 45661
Highlights
- Cathedral Ceiling
- 2 Car Attached Garage
- Living Room
- Covered patio or porch
- Double Pane Windows
- Laundry Room
About This Home
As of May 2025DON'T BUILD...INSTEAD JUST MOVE IN !!! Hassle free from building on your own...works all done. Move in this stylish home situated on 5 level wooded acres. NEED... 4 bedrooms? We have it and 2.5 bathrooms. Spacious entry and living room is adorned with cathedral ceilings. NEED a spacious designer kitchen with a large Quartz island? This house has it and a walk in pantry. The wooded 5 acres has a partial fenced play area and a custom play/swing set. House was built in 2024.
Last Agent to Sell the Property
REALTEC Real Estate Brokerage Email: 7409477355, agshanks@hotmail.com License #2006006356 Listed on: 03/23/2025
Last Buyer's Agent
Non Member
Non-Member
Home Details
Home Type
- Single Family
Est. Annual Taxes
- $2,163
Year Built
- Built in 2024
Parking
- 2 Car Attached Garage
- Open Parking
Home Design
- Metal Roof
- Vinyl Siding
Interior Spaces
- 2,048 Sq Ft Home
- 1-Story Property
- Cathedral Ceiling
- Ceiling Fan
- Double Pane Windows
- Living Room
- Dining Room
- Crawl Space
- Laundry Room
Kitchen
- Range
- Dishwasher
- Disposal
Flooring
- Carpet
- Ceramic Tile
- Vinyl Plank
Bedrooms and Bathrooms
- 4 Main Level Bedrooms
- Bathroom on Main Level
Schools
- Waverly Csd Elementary And Middle School
- Waverly Csd High School
Utilities
- Forced Air Heating and Cooling System
- 200+ Amp Service
- Electric Water Heater
- Aerobic Septic System
- Cable TV Available
Additional Features
- Covered patio or porch
- 5.03 Acre Lot
Listing and Financial Details
- Assessor Parcel Number 14070014.0000
Similar Homes in Piketon, OH
Home Values in the Area
Average Home Value in this Area
Property History
| Date | Event | Price | Change | Sq Ft Price |
|---|---|---|---|---|
| 05/30/2025 05/30/25 | Sold | $384,000 | -1.5% | $188 / Sq Ft |
| 03/23/2025 03/23/25 | For Sale | $389,900 | -- | $190 / Sq Ft |
Tax History Compared to Growth
Agents Affiliated with this Home
-
Angie Shanks

Seller's Agent in 2025
Angie Shanks
REALTEC Real Estate
(740) 708-5445
197 Total Sales
-
N
Buyer's Agent in 2025
Non Member
Non-Member
Map
Source: Scioto Valley REALTORS®
MLS Number: 197579
- 657 Jasper Rd
- 194 Ohio 551
- 57 Jefferson Rd
- 25 Lakeview Dr
- 4423 Ohio 220
- 678 Ohio 551
- 0 Virginia Ln
- 1962 Tennyson Rd
- 3900 Long Fork Rd
- 0 Woodland Dr
- 1856 Fish And Game Rd
- 954 Ohio 551
- 195 Lake Rd
- 3433 Long Fork Rd
- 14 Wells Jones Rd
- 1149 Piketon Rd Unit N
- 278 Lake Rd
- 000 Wells Jones Rd
- 291 Bevens Ln
- 387 Bevens Ln
