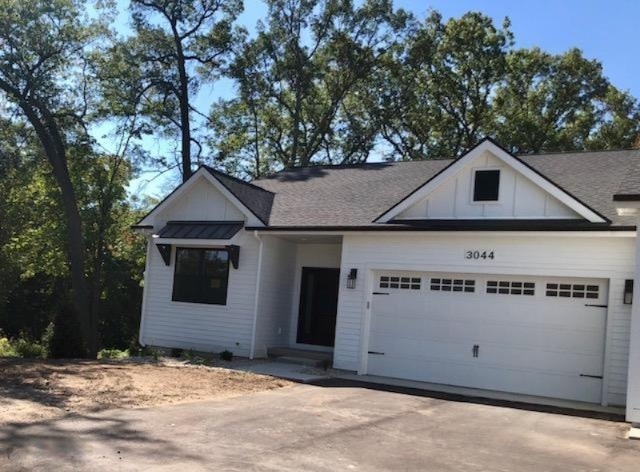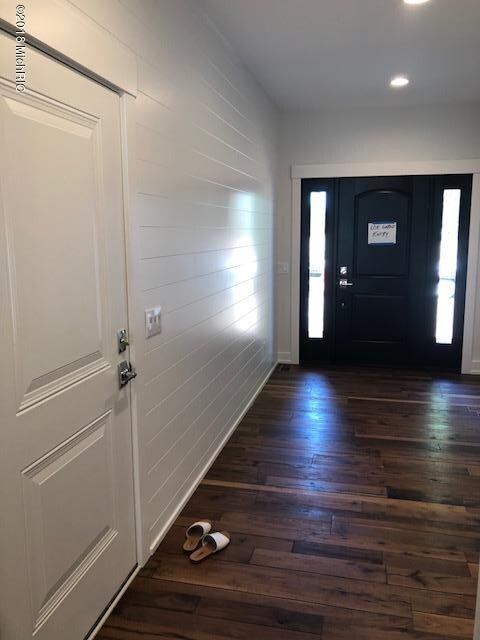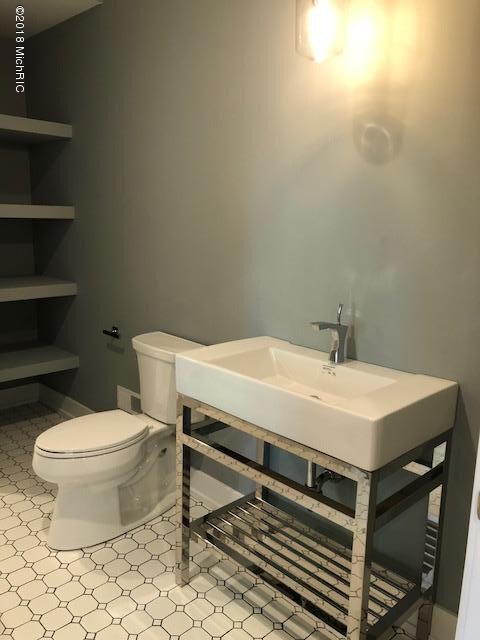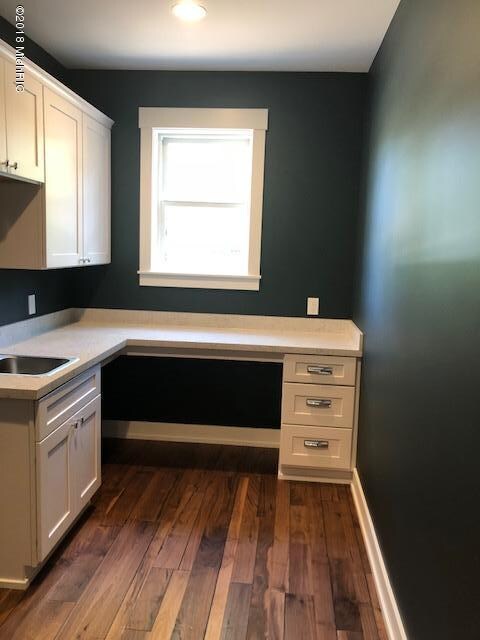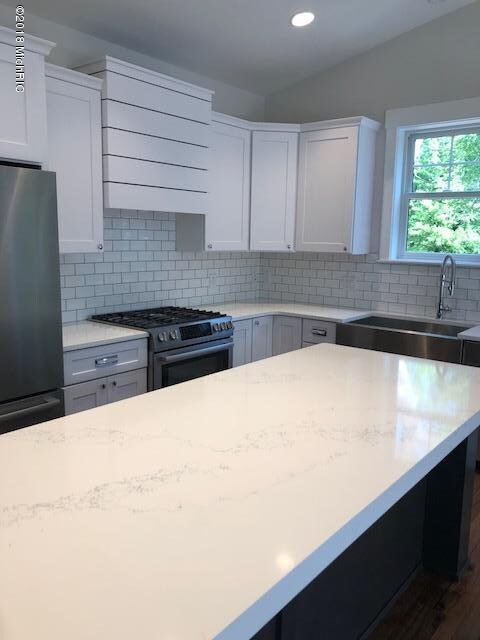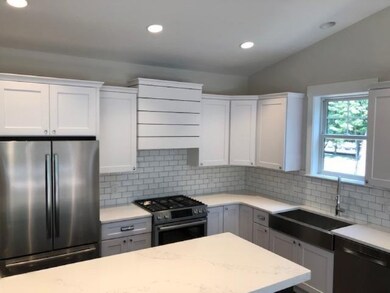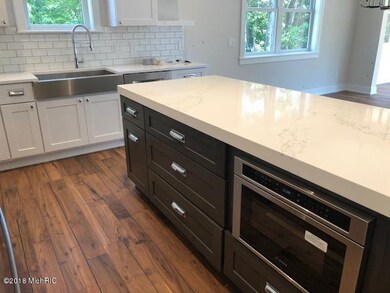
3044 W Bluffs Dr SE Unit 9 Grand Rapids, MI 49546
Cascade Township NeighborhoodEstimated Value: $477,000 - $1,076,000
Highlights
- Under Construction
- 2.4 Acre Lot
- Cul-De-Sac
- Thornapple Elementary School Rated A
- Wooded Lot
- Attached Garage
About This Home
As of October 2018The West Bluffs is a beautiful new community in the heart of Cascade. This community is walking distance to many shops and restaurants in Cascade. The homes are a beautiful modern farm house design with all the finest finishes. All homes have the master on the main floor with an open concept kitchen, eating and living areas. Don't miss out, there will only be 9 homes available at this ideal location.
Property Details
Home Type
- Condominium
Est. Annual Taxes
- $300
Year Built
- Built in 2018 | Under Construction
Lot Details
- Cul-De-Sac
- Private Entrance
- Lot Has A Rolling Slope
- Sprinkler System
- Wooded Lot
HOA Fees
- $290 Monthly HOA Fees
Parking
- Attached Garage
Home Design
- Composition Roof
- HardiePlank Siding
- Vinyl Siding
Interior Spaces
- 2,891 Sq Ft Home
- 1-Story Property
- Gas Log Fireplace
- Insulated Windows
- Window Screens
- Family Room with Fireplace
- Walk-Out Basement
- Kitchen Island
- Laundry on main level
Bedrooms and Bathrooms
- 4 Bedrooms
- 3 Full Bathrooms
Utilities
- Forced Air Heating and Cooling System
- Heating System Uses Natural Gas
Community Details
Overview
- Association fees include water, trash, snow removal, sewer, lawn/yard care
- $500 HOA Transfer Fee
- West Bluffs Condominiums
Pet Policy
- Pets Allowed
Ownership History
Purchase Details
Similar Homes in Grand Rapids, MI
Home Values in the Area
Average Home Value in this Area
Purchase History
| Date | Buyer | Sale Price | Title Company |
|---|---|---|---|
| Klipa Edmund X | -- | None Available | |
| Klipa Edmund X | -- | None Available |
Property History
| Date | Event | Price | Change | Sq Ft Price |
|---|---|---|---|---|
| 10/31/2018 10/31/18 | Sold | $519,900 | 0.0% | $180 / Sq Ft |
| 09/05/2018 09/05/18 | Pending | -- | -- | -- |
| 06/21/2018 06/21/18 | For Sale | $519,900 | -- | $180 / Sq Ft |
Tax History Compared to Growth
Tax History
| Year | Tax Paid | Tax Assessment Tax Assessment Total Assessment is a certain percentage of the fair market value that is determined by local assessors to be the total taxable value of land and additions on the property. | Land | Improvement |
|---|---|---|---|---|
| 2024 | $5,371 | $316,400 | $0 | $0 |
| 2023 | $7,520 | $271,500 | $0 | $0 |
| 2022 | $7,277 | $232,800 | $0 | $0 |
| 2021 | $7,625 | $243,200 | $0 | $0 |
| 2020 | $5,153 | $244,800 | $0 | $0 |
| 2019 | $7,576 | $234,400 | $0 | $0 |
Agents Affiliated with this Home
-
Jami Buth

Seller's Agent in 2018
Jami Buth
AJV Real Estate & Management
(616) 821-3734
4 in this area
4 Total Sales
-
Barbara Glashouwer
B
Buyer's Agent in 2018
Barbara Glashouwer
Novosad Realty Partners, LLC
(616) 307-1114
1 in this area
72 Total Sales
Map
Source: Southwestern Michigan Association of REALTORS®
MLS Number: 18028813
APN: 41-19-17-283-009
- 6348 Greenway Dr SE Unit 62
- 6396 Lamppost Cir SE Unit 1
- 3144 E Gatehouse Dr SE
- 6244 Lincolnshire Ct SE Unit 15
- 6545 Brookhills Ct SE
- 6060 Parview Dr SE
- 3411 Brookpoint Dr SE
- 6614 Brookhills Ct SE
- 5970 Parview Dr SE Unit 34
- 3750 Charlevoix Dr SE
- 6501 Woodbrook Dr SE
- 3294 Thorncrest Dr SE
- 7044 Cascade Rd SE
- 2468 Irene Ave SE
- 6761 Burton St SE
- 2639 Knightsbridge Rd SE
- 7174 Cascade Rd SE
- 7269 Thorncrest Dr SE
- 2541 Chatham Woods Dr SE Unit 27
- 7325 Sheffield Dr SE
- 3044 W Bluffs Dr SE Unit 9
- 3042 W Bluffs Dr SE Unit 8
- 3031 W Bluffs Dr SE Unit 1
- 3035 W Bluffs Dr SE Unit 3
- 3040 W Bluffs Dr SE Unit 7
- 3055 W Bluffs Dr SE Unit 5
- 3053 W Bluffs Dr SE Unit 4
- 3057 W Bluffs Dr SE Unit 6
- 6352 Greenway Dr SE Unit 61
- 3033 W Bluffs Dr SE Unit 2
- 6344 Greenway Dr SE Unit 63
- 6340 Greenway Dr SE Unit 64
- 6349 Greenway Dr SE
- 6348 Tahoe Ln SE
- 6348 Tahoe Ln SE Unit 98
- 6347 Greenway Dr SE Unit 59
- 6346 Tahoe Ln SE
- 6360 Tahoe Ln SE
- 6343 Greenway Dr SE
- 6336 Greenway Dr SE Unit 65
