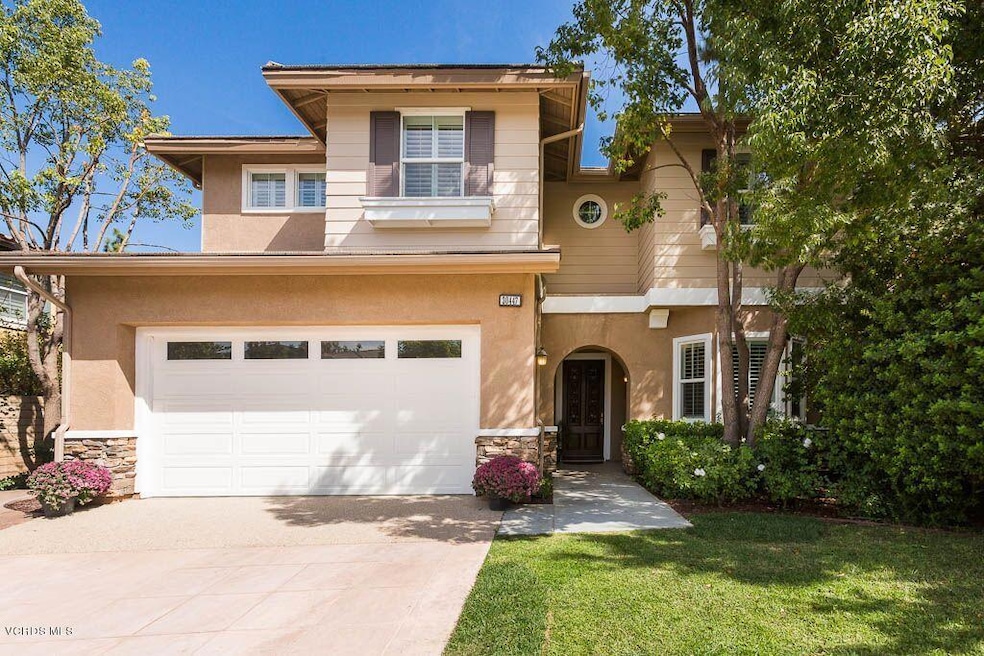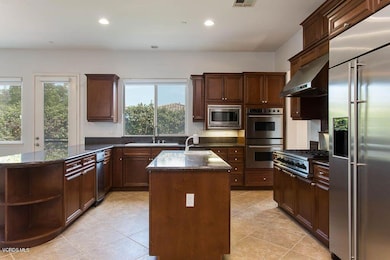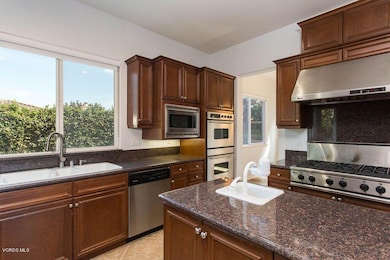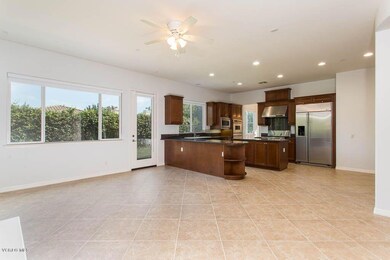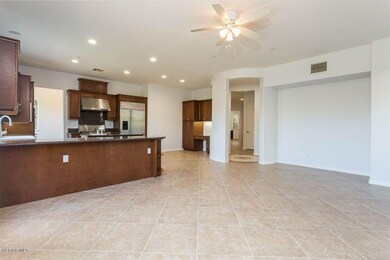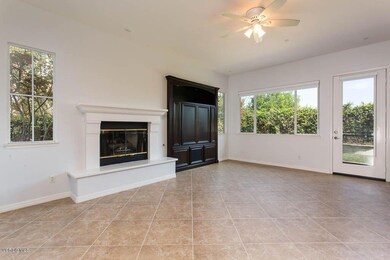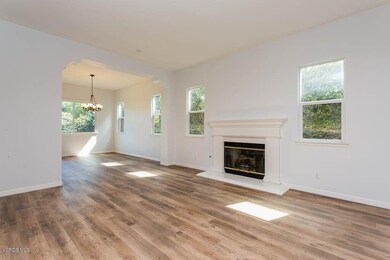30447 Caspian Ct Agoura Hills, CA 91301
Reyes Adobe NeighborhoodHighlights
- Primary Bedroom Suite
- View of Trees or Woods
- Retreat
- Yerba Buena Elementary School Rated A
- Updated Kitchen
- Traditional Architecture
About This Home
This Stunning home is located in the prestigious Oak Hills Estates of Agoura Hills. Located on a cul de sac with over 3800 sq feet with 5 bed, office and 5 bathrooms. This beautiful home has an open floor plan and fabulous upgrades. As you enter the foyer of this home with its mosaic tile and soaring ceilings you will feel the grandness of this amazing home. Off the foyer you will find the office complete with built ins. The kitchen boasts a granite island and counters with top of the line stainless steel appliances. The kitchen is open to the cozy family room with a gas fireplace and spectacular built ins. Step out to the private backyard perfect for entertaining. Upstairs you will find a spacious master bedroom with gorgeous views of the mountains. The oversized master bath is elegant with limestone flooring and separate his/hers vanities, a separate jacuzzi tub and shower stall. Add the huge his/hers closets and the bedroom is sheer perfection.
Home Details
Home Type
- Single Family
Est. Annual Taxes
- $12,589
Year Built
- Built in 2002 | Remodeled
Lot Details
- 6,098 Sq Ft Lot
- Block Wall Fence
- Rectangular Lot
- Front and Back Yard Sprinklers
- Lawn
- Property is zoned AHR17500-CR*
Property Views
- Woods
- Mountain
Home Design
- Traditional Architecture
- Slab Foundation
- Tile Roof
- Stucco
Interior Spaces
- 3,890 Sq Ft Home
- 2-Story Property
- Gas Fireplace
- Plantation Shutters
- Blinds
- Window Screens
- Formal Entry
- Family Room with Fireplace
- Great Room
- Living Room with Fireplace
- Formal Dining Room
- Home Office
- Laundry in unit
Kitchen
- Updated Kitchen
- Breakfast Area or Nook
- Open to Family Room
- Gas Cooktop
- Dishwasher
- Kitchen Island
- Granite Countertops
- Disposal
Flooring
- Carpet
- Stone
- Travertine
Bedrooms and Bathrooms
- 5 Bedrooms
- Retreat
- Main Floor Bedroom
- Primary Bedroom Suite
- Walk-In Closet
- Dressing Area
- Sunken Shower or Bathtub
- Remodeled Bathroom
- Powder Room
- 5 Full Bathrooms
- Double Vanity
- Hydromassage or Jetted Bathtub
Parking
- Attached Garage
- Oversized Parking
- Two Garage Doors
- Driveway
Outdoor Features
- Concrete Porch or Patio
- Rain Gutters
Utilities
- Central Air
- Heating System Uses Natural Gas
- Furnace
- Overhead Utilities
Listing and Financial Details
- 12 Month Lease Term
- Available 5/7/25
- Assessor Parcel Number 2054037013
Community Details
Overview
- Property has a Home Owners Association
- Oak Hills Estate 801 Subdivision
Pet Policy
- Call for details about the types of pets allowed
Map
Source: Conejo Simi Moorpark Association of REALTORS®
MLS Number: 225002253
APN: 2054-037-013
- 30386 Rainbow View Dr
- 0 Reyes Adobe Rd
- 30034 Trail Creek Dr
- 5762 Hempstead Dr
- 30452 Passageway Place
- 6056 Lake Lindero Dr
- 5354 Lake Lindero Dr
- 30836 Overfall Dr
- 30523 Canwood St
- 30112 Elizabeth Ct
- 6057 Rainbow Hill Rd
- 29729 Strawberry Hill Dr
- 29656 Meadowmist Way
- 29655 Strawberry Hill Dr
- 5640 Meadow Vista Way
- 29621 Ridgeway Dr
- 29515 Weeping Willow Dr
- 29528 Ridgeway Dr
- 29451 Trailway Ln
- 29429 Trailway Ln
