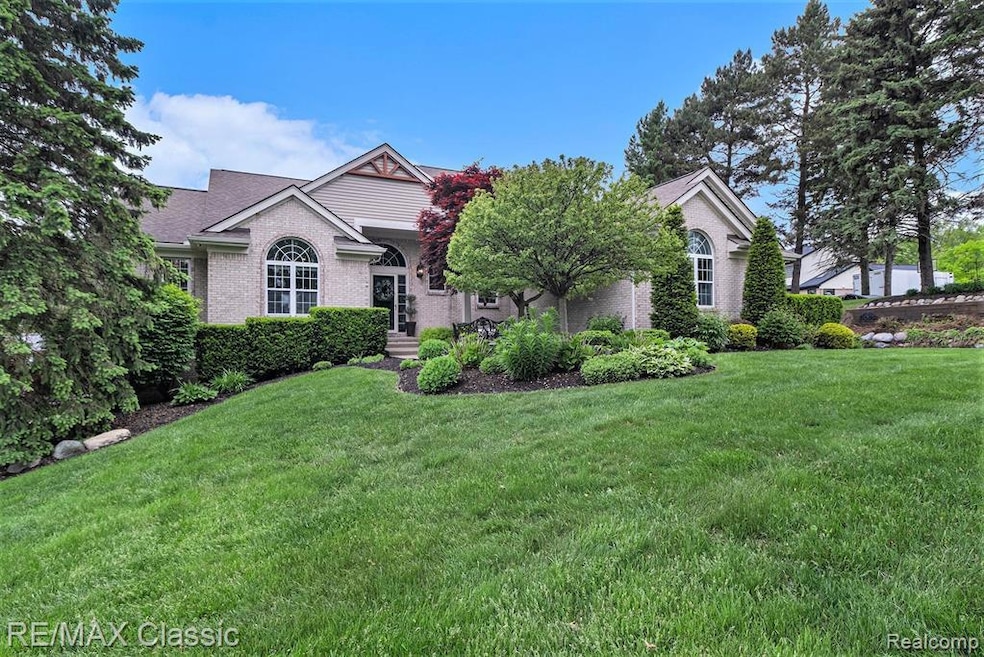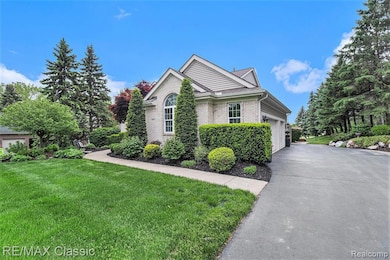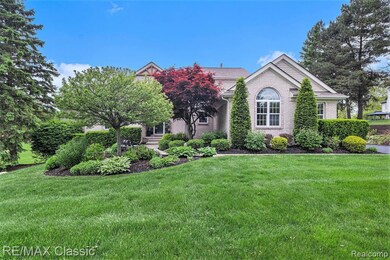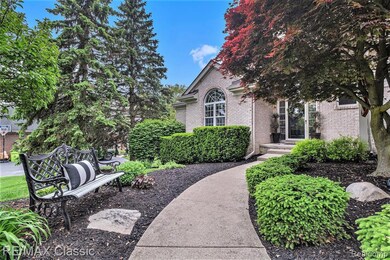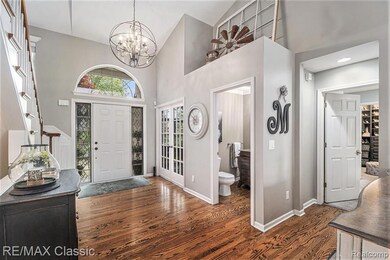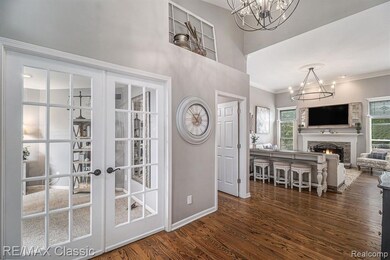MULTIPLE OFFERS- OFFER DEADLINE 5/27/25 5:00 PM......Welcome to 30447 Ridge Court – A Stunning Cape Cod Retreat in Lyon Township set on a peaceful .68-acre lot backing to endless greenery. This beautifully remodeled Cape Cod-style home offers the perfect blend of classic charm and modern luxury. Boasting 4,361 total finished square feet, this 5-bedroom, 3.5-bath gem has been thoughtfully updated and is designed for both comfort and entertaining. Step into the grand entryway, where soaring ceilings and elegant finishes create a lasting first impression. The spacious main-floor primary suite offers a serene escape, complete with two renovated walk-in closets, and a luxurious soaking tub. The heart of the home features a large, updated kitchen with stainless steel appliances, abundant cabinetry, and a layout perfect for hosting. Two cozy fireplaces add warmth and ambiance to both the main living space and the fully finished walk-out basement—ideal for a home theater, game room, or guest quarters. Step outside to your private outdoor oasis, featuring a new saltwater pool, hot tub, expansive deck, and lush professional landscaping—the ultimate setting for summer relaxation or entertaining under the stars. Additional highlights include: 3-car garage, generously sized additional bedrooms and endless recent upgrades throughout the entire home and grounds. Don’t miss your chance to own this exceptional home that combines timeless design with multiple modern upgrades, all in a prime Lyon Township location with award winning South Lyon schools!

