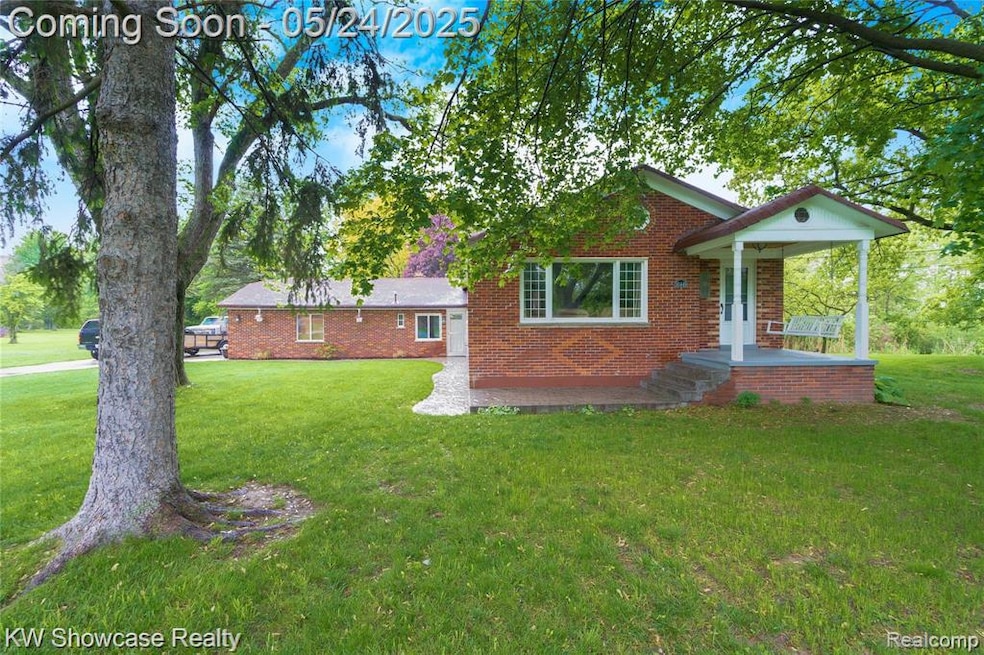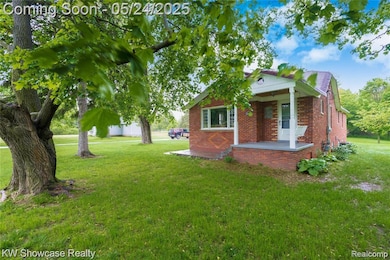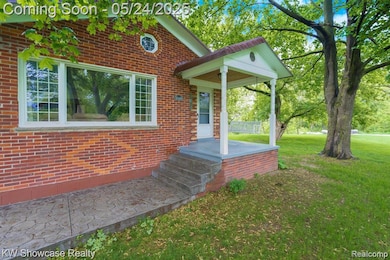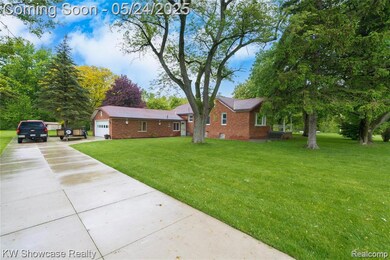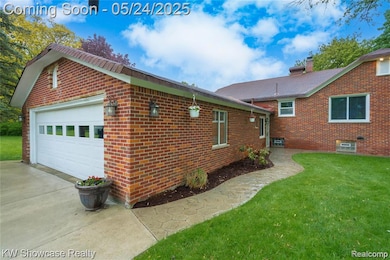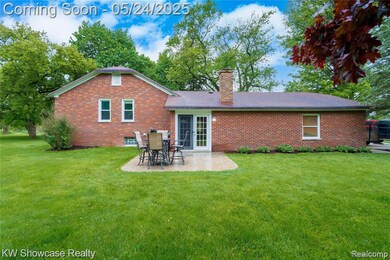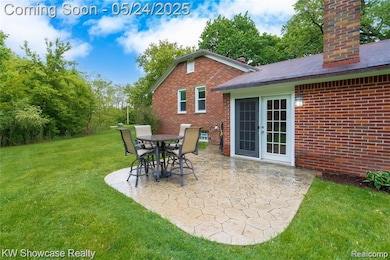
$315,000
- 3 Beds
- 1.5 Baths
- 1,706 Sq Ft
- 48932 Celeste St
- New Baltimore, MI
*Highest and Best Due Sunday April 27 5pm*. Welcome to this delightful 3-bedroom, 1.1-bath colonial home, perfectly situated on a large, fenced-in corner lot with established garden beds. This property boasts a spacious family room complete with a cozy fireplace, ideal for gatherings and relaxation. The attached 2-car garage offers, professionally finished floor, convenience and ample storage.
Jaime Burkhart Preferred, Realtors® Ltd
