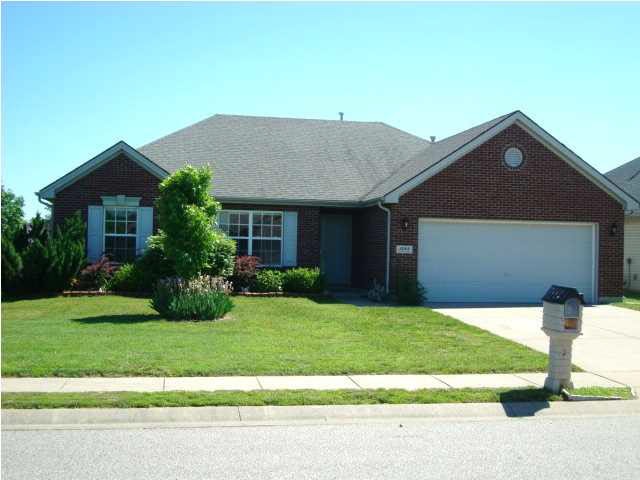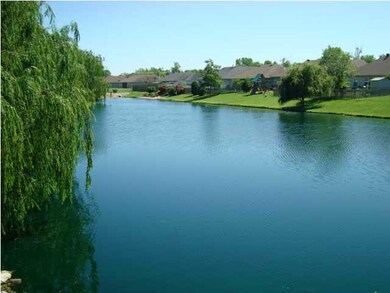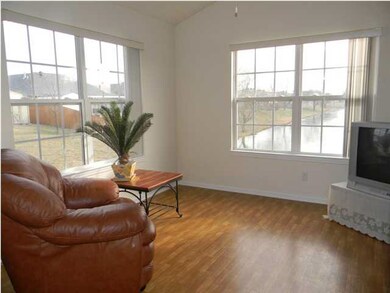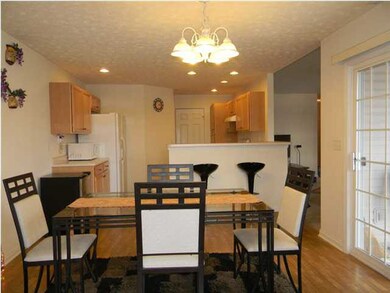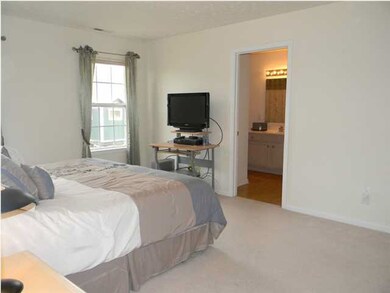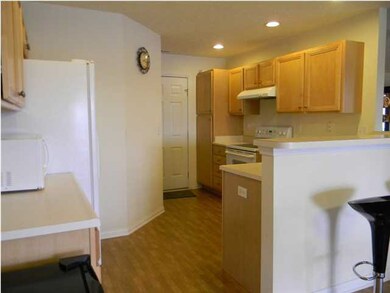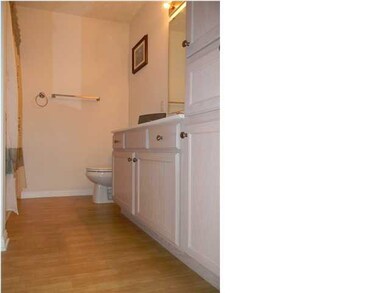
3045 Chatteris Point Evansville, IN 47725
Highlights
- Lake Front
- Primary Bedroom Suite
- Ranch Style House
- McCutchanville Elementary School Rated A-
- Lake, Pond or Stream
- 2 Car Attached Garage
About This Home
As of June 2025This beautiful ranch style home sits on a spacious lot, with a beautiful lake view. The eat-in kitchen has lots of counter tops and cabinet space and a breakfast bar, all appliances are included. Sliding glass doors leads out to the backyard patio from the kitchen, there's a sunroom with lots of natural light also with a view of the lake. The great room has tall ceilings, a ceiling fan and lots of room. The master bedroom also has a full master bathroom, with lots of cabinet space and a walk-in closet. Also a full hall bathroom with lots of cabinet space. Two very spacious spare bedrooms with deep closets. This home sits in a quiet neighborhood just off of hwy 57, on a cul-de-sac. Water View
Home Details
Home Type
- Single Family
Est. Annual Taxes
- $1,098
Year Built
- Built in 2003
Lot Details
- Lot Dimensions are 59x130
- Lake Front
Parking
- 2 Car Attached Garage
Home Design
- 1,587 Sq Ft Home
- Ranch Style House
- Brick Exterior Construction
- Slab Foundation
- Vinyl Construction Material
Kitchen
- Eat-In Kitchen
Flooring
- Carpet
- Vinyl
Bedrooms and Bathrooms
- 3 Bedrooms
- Primary Bedroom Suite
- Walk-In Closet
- 2 Full Bathrooms
Outdoor Features
- Lake, Pond or Stream
- Patio
Utilities
- Forced Air Heating and Cooling System
- Heating System Uses Gas
Listing and Financial Details
- Assessor Parcel Number 82-04-22-002-789.020-019
Ownership History
Purchase Details
Home Financials for this Owner
Home Financials are based on the most recent Mortgage that was taken out on this home.Purchase Details
Purchase Details
Home Financials for this Owner
Home Financials are based on the most recent Mortgage that was taken out on this home.Similar Homes in Evansville, IN
Home Values in the Area
Average Home Value in this Area
Purchase History
| Date | Type | Sale Price | Title Company |
|---|---|---|---|
| Warranty Deed | -- | Regional Title | |
| Interfamily Deed Transfer | -- | -- | |
| Warranty Deed | -- | -- |
Mortgage History
| Date | Status | Loan Amount | Loan Type |
|---|---|---|---|
| Open | $279,739 | FHA |
Property History
| Date | Event | Price | Change | Sq Ft Price |
|---|---|---|---|---|
| 06/02/2025 06/02/25 | Sold | $284,900 | 0.0% | $180 / Sq Ft |
| 05/02/2025 05/02/25 | Pending | -- | -- | -- |
| 04/28/2025 04/28/25 | For Sale | $284,900 | +97.8% | $180 / Sq Ft |
| 07/26/2013 07/26/13 | Sold | $144,000 | -3.9% | $91 / Sq Ft |
| 06/25/2013 06/25/13 | Pending | -- | -- | -- |
| 01/19/2013 01/19/13 | For Sale | $149,900 | -- | $94 / Sq Ft |
Tax History Compared to Growth
Tax History
| Year | Tax Paid | Tax Assessment Tax Assessment Total Assessment is a certain percentage of the fair market value that is determined by local assessors to be the total taxable value of land and additions on the property. | Land | Improvement |
|---|---|---|---|---|
| 2024 | $2,280 | $225,900 | $19,900 | $206,000 |
| 2023 | $2,258 | $229,600 | $19,900 | $209,700 |
| 2022 | $2,108 | $201,400 | $19,900 | $181,500 |
| 2021 | $1,665 | $162,500 | $19,900 | $142,600 |
| 2020 | $1,625 | $164,300 | $19,900 | $144,400 |
| 2019 | $1,407 | $148,800 | $19,900 | $128,900 |
| 2018 | $1,415 | $150,400 | $19,900 | $130,500 |
| 2017 | $1,406 | $150,400 | $19,900 | $130,500 |
| 2016 | $1,260 | $142,100 | $19,900 | $122,200 |
| 2014 | $1,254 | $142,400 | $19,900 | $122,500 |
| 2013 | -- | $130,600 | $19,900 | $110,700 |
Agents Affiliated with this Home
-
Michael Melton

Seller's Agent in 2025
Michael Melton
ERA FIRST ADVANTAGE REALTY, INC
(812) 431-1180
616 Total Sales
-
Anita Corne

Buyer's Agent in 2025
Anita Corne
F.C. TUCKER EMGE
(812) 549-7152
142 Total Sales
-
Carson Lowry

Seller's Agent in 2013
Carson Lowry
RE/MAX
(812) 305-4663
512 Total Sales
Map
Source: Indiana Regional MLS
MLS Number: 883361
APN: 82-04-22-002-789.020-019
- 9901 Clippinger Rd
- 10148 Anchor Way
- 2700 Belize Dr
- 3601 Kansas Rd
- 2441 Belize Dr
- 2390 Viehe Dr
- 9920 Blyth Dr
- 9910 Blyth Dr
- 3711 Kansas Rd
- 2939 Lucerne Ave
- 9633 Blyth Dr
- 2812 Beaumont Dr
- 2311 Belize Dr
- 2303 Belize Dr
- 10835 Sable Ridge Dr
- 10818 Eagle Crossing Dr
- 2235 Belize Dr
- 2433 Wheaton Dr
- 2948 Tipperary Dr
- 2934 Tipperary Dr
