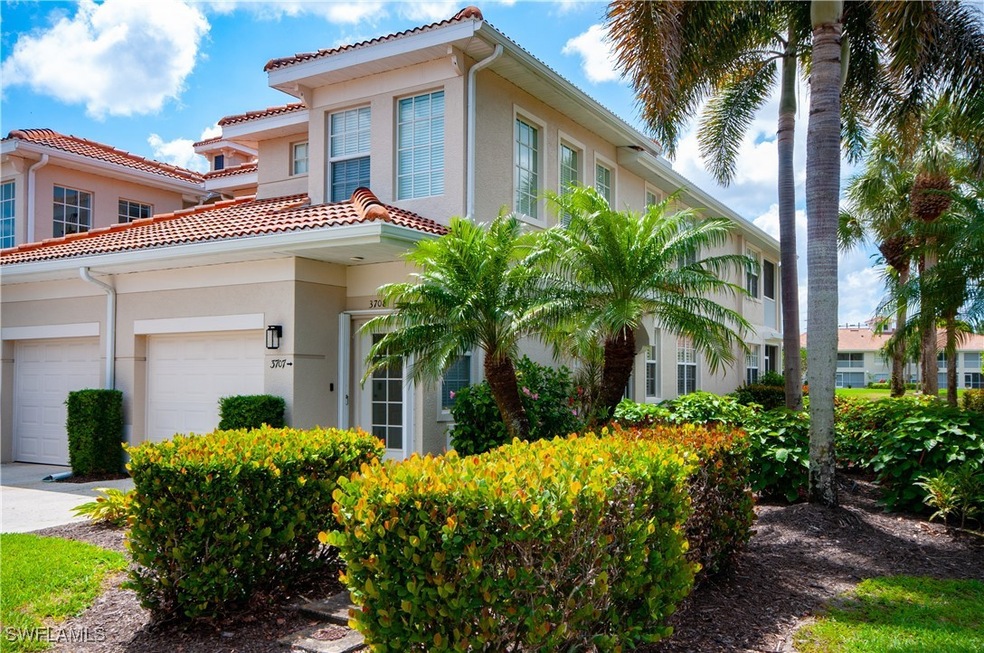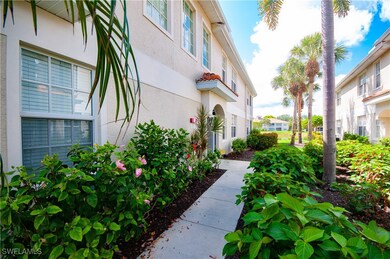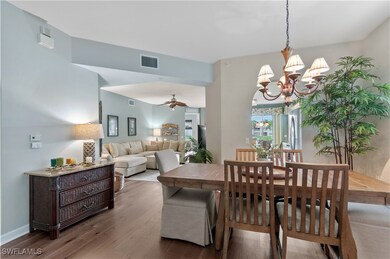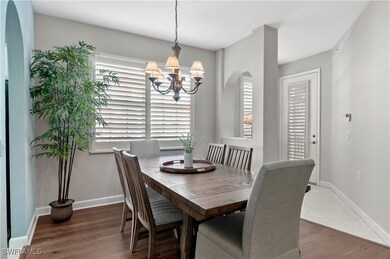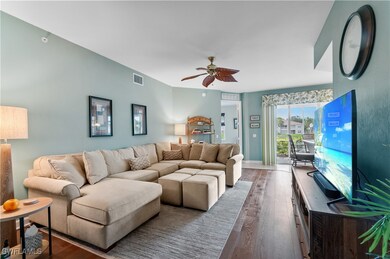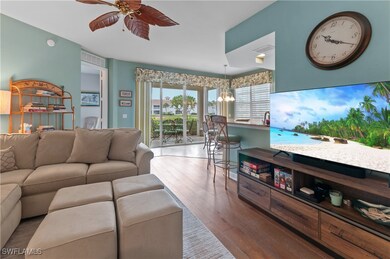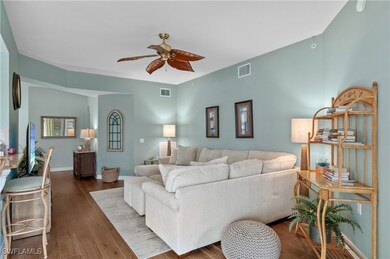
3045 Driftwood Way Unit 3707 Naples, FL 34109
Bridgewater Bay NeighborhoodEstimated payment $3,774/month
Highlights
- Lake Front
- Fitness Center
- Clubhouse
- Osceola Elementary School Rated A
- Gated Community
- Wood Flooring
About This Home
Delightful and well-loved first floor end unit carriage home in Bridgewater Bay. Move-in ready, this south facing unit boasts many upgrades including stainless steel appliances, granite countertops in kitchen and bath, wood flooring in living room, plantation shutters and custom window treatments, and electric storm shutters on lanai. Bridgewater Bay offers amenities seldom seen in a smaller community including pickle ball and tennis, bocce, a state of the art fitness center, beautiful recreational pool with hot tub, separate lap pool, children's play area and more. Onsite management is available Monday-Friday and the community has a monthly social calendar offering the opportunity to connect with your neighbors. Best of all, Bridgewater Bay is nestled in a great location off of Orange Blossom Drive and Livingston Road, allowing quick access to shopping, restaurants, beaches, and is a quick 25 minute drive to Fort Myers International Airport. Take a look and see why Bridgewater Bay is often called North Naples' hidden gem!
Open House Schedule
-
Sunday, July 20, 20251:00 to 3:00 pm7/20/2025 1:00:00 PM +00:007/20/2025 3:00:00 PM +00:00Sought after 1st floor end unit carriage home in Bridgewater Bay. 3 bedrooms, 2 baths, attached garage and southern exposure! Enter from Orange Blossom Drive. Hosted by Darlene Balzano 239-777-2461Add to Calendar
Property Details
Home Type
- Co-Op
Est. Annual Taxes
- $4,032
Year Built
- Built in 2004
Lot Details
- Lake Front
- North Facing Home
- Sprinkler System
- Zero Lot Line
HOA Fees
Parking
- 1 Car Attached Garage
- Garage Door Opener
Home Design
- Coach House
- Tile Roof
- Stucco
Interior Spaces
- 1,573 Sq Ft Home
- 2-Story Property
- Furnished
- Ceiling Fan
- Electric Shutters
- Single Hung Windows
- Sliding Windows
- Great Room
- Combination Dining and Living Room
- Screened Porch
- Lake Views
Kitchen
- Eat-In Kitchen
- Breakfast Bar
- Self-Cleaning Oven
- Range
- Microwave
- Ice Maker
- Dishwasher
- Disposal
Flooring
- Wood
- Carpet
- Tile
Bedrooms and Bathrooms
- 3 Bedrooms
- Main Floor Bedroom
- Split Bedroom Floorplan
- Walk-In Closet
- 2 Full Bathrooms
- Dual Sinks
- Shower Only
- Separate Shower
Laundry
- Dryer
- Washer
Home Security
- Security Gate
- Fire and Smoke Detector
- Fire Sprinkler System
Outdoor Features
- Screened Patio
- Outdoor Water Feature
Schools
- Osceola Elementary School
- Pine Ridge Middle School
- Barron Collier High School
Utilities
- Central Heating and Cooling System
- Underground Utilities
- Sewer Assessments
- Cable TV Available
Listing and Financial Details
- Tax Lot 3707
- Assessor Parcel Number 26390001243
Community Details
Overview
- Association fees include management, cable TV, insurance, internet, irrigation water, legal/accounting, ground maintenance, pest control, recreation facilities, road maintenance, sewer, street lights, trash, water
- 524 Units
- Association Phone (239) 592-2111
- Low-Rise Condominium
- Coconut Bay Subdivision
Amenities
- Sauna
- Clubhouse
- Billiard Room
- Community Library
Recreation
- Tennis Courts
- Community Basketball Court
- Pickleball Courts
- Bocce Ball Court
- Community Playground
- Fitness Center
- Community Pool
- Community Spa
- Putting Green
Pet Policy
- Call for details about the types of pets allowed
Security
- Gated Community
Map
Home Values in the Area
Average Home Value in this Area
Tax History
| Year | Tax Paid | Tax Assessment Tax Assessment Total Assessment is a certain percentage of the fair market value that is determined by local assessors to be the total taxable value of land and additions on the property. | Land | Improvement |
|---|---|---|---|---|
| 2023 | $3,781 | $359,914 | $0 | $359,914 |
| 2022 | $1,817 | $190,985 | $0 | $0 |
| 2021 | $1,827 | $185,422 | $0 | $0 |
| 2020 | $1,783 | $182,862 | $0 | $0 |
| 2019 | $1,747 | $178,751 | $0 | $0 |
| 2018 | $1,703 | $175,418 | $0 | $0 |
| 2017 | $1,671 | $171,810 | $0 | $0 |
| 2016 | $1,617 | $168,276 | $0 | $0 |
| 2015 | $1,628 | $167,106 | $0 | $0 |
| 2014 | -- | $115,780 | $0 | $0 |
Property History
| Date | Event | Price | Change | Sq Ft Price |
|---|---|---|---|---|
| 07/01/2025 07/01/25 | Price Changed | $469,900 | -3.1% | $299 / Sq Ft |
| 05/08/2025 05/08/25 | For Sale | $484,900 | -- | $308 / Sq Ft |
Purchase History
| Date | Type | Sale Price | Title Company |
|---|---|---|---|
| Warranty Deed | $350,000 | New Title Company Name | |
| Warranty Deed | $299,500 | Executive Title Insurance | |
| Warranty Deed | $274,158 | -- |
Mortgage History
| Date | Status | Loan Amount | Loan Type |
|---|---|---|---|
| Previous Owner | $156,000 | Adjustable Rate Mortgage/ARM | |
| Previous Owner | $200,000 | Purchase Money Mortgage |
Similar Homes in Naples, FL
Source: Florida Gulf Coast Multiple Listing Service
MLS Number: 225045242
APN: 26390001243
- 3042 Driftwood Way Unit 4805
- 3041 Driftwood Way Unit 3607
- 3054 Driftwood Way Unit 4508
- 3021 Driftwood Way Unit 3102
- 3062 Driftwood Way Unit 4308
- 3065 Driftwood Way Unit 4206
- 3518 El Verdado Ct
- 3503 El Verdado Ct
- 3695 El Segundo Ct
- 3556 El Verdado Ct
- 3575 El Verdado Ct
- 3351 Sandpiper Way
- 3464 Donoso Ct
- 7520 Citrus Hill Ln
- 3858 Groves Rd
- 3862 Groves Rd
- 3082 Windsong Ct Unit 303
- 3045 Driftwood Way Unit 3702
- 3037 Driftwood Way Unit 3508
- 3025 Driftwood Way Unit 3203
- 3058 Driftwood Way Unit 4408
- 3303 Twilight Ln Unit 5103
- 3303 Twilight Ln Unit 5104
- 3310 Twilight Ln Unit 6501
- 3664 El Segundo Ct
- 3687 El Segundo Ct
- 3015 Horizon Ln Unit 2702
- 3077 Windsong Ct Unit 704
- 3727 Guadiato Ct
- 3727 Guadiato Ct
- 3051 Horizon Ln Unit 1803
- 3048 Horizon Ln Unit 1104
- 13802 Callisto Ave
- 3060 Horizon Ln Unit 1404
- 3320 Bermuda Isle Cir
- 3511 Vanderbilt Beach Rd
- 2841 Citrus Lake Dr Unit FL2-ID1049745P
