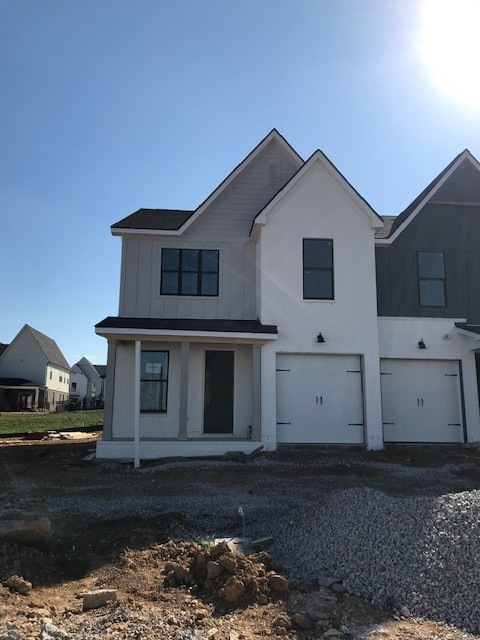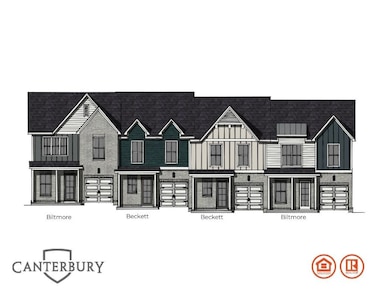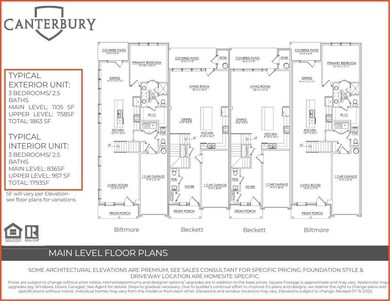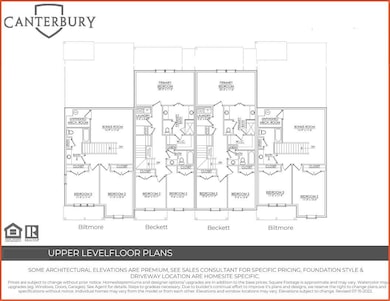
3045 Inman Dr Thompson's Station, TN 37179
Highlights
- Community Pool
- Porch
- Walk-In Closet
- Thompson's Station Middle School Rated A
- 1 Car Attached Garage
- Cooling Available
About This Home
As of March 2025The Biltmore by Willow Branch Homes is located in the new section, Alexander in Canterbury. The first floor includes an open Living/Dining and Kitchen, Powder Room, Owners Retreat, Covered Porch, and a 1 Car Garage. The second floor boasts a bonus/loft area, two additional Bedrooms, full Bath, and unfinished Storage. The home features Quartz Countertops, soft-close Cabinets in Kitchen and Baths, HW Floors in living areas, staircase and Owner's Retreat, Large Tiled Shower in Owners Bath, and so much more!! See pictures of selections in Documents. Buyer to verify all pertinent information. See media section for Matterport of plan. Marketing matterport photos are of floor plan and not actual unit. Contact agent for details. Model home located at 2636 Bramblewood Dr.
Last Agent to Sell the Property
Willow Branch Properties Brokerage Phone: 6156818454 License #355387 Listed on: 10/26/2024
Townhouse Details
Home Type
- Townhome
Est. Annual Taxes
- $3,500
Year Built
- Built in 2024
HOA Fees
- $255 Monthly HOA Fees
Parking
- 1 Car Attached Garage
Home Design
- Brick Exterior Construction
- Slab Foundation
- Asphalt Roof
Interior Spaces
- 1,925 Sq Ft Home
- Property has 2 Levels
- Ceiling Fan
- Combination Dining and Living Room
- Smart Thermostat
Kitchen
- Microwave
- Dishwasher
- Disposal
Flooring
- Carpet
- Tile
Bedrooms and Bathrooms
- 3 Bedrooms | 1 Main Level Bedroom
- Walk-In Closet
Outdoor Features
- Patio
- Porch
Schools
- Thompson's Station Elementary School
- Thompson's Station Middle School
- Independence High School
Utilities
- Cooling Available
- Central Heating
Listing and Financial Details
- Tax Lot 1939
- Assessor Parcel Number 094132N G 03900 00011132N
Community Details
Overview
- $1,815 One-Time Secondary Association Fee
- Association fees include exterior maintenance, ground maintenance, recreation facilities
- Canterbury Subdivision
Recreation
- Community Pool
Similar Homes in the area
Home Values in the Area
Average Home Value in this Area
Property History
| Date | Event | Price | Change | Sq Ft Price |
|---|---|---|---|---|
| 03/03/2025 03/03/25 | Sold | $539,900 | 0.0% | $280 / Sq Ft |
| 01/26/2025 01/26/25 | Pending | -- | -- | -- |
| 10/26/2024 10/26/24 | For Sale | $539,900 | -- | $280 / Sq Ft |
Tax History Compared to Growth
Agents Affiliated with this Home
-
Terrance Murray

Seller's Agent in 2025
Terrance Murray
Willow Branch Properties
(615) 681-8454
19 in this area
111 Total Sales
-
Holly Shelton

Seller Co-Listing Agent in 2025
Holly Shelton
Willow Branch Properties
(615) 403-3214
24 in this area
70 Total Sales
-
Jeffrey Sears
J
Buyer's Agent in 2025
Jeffrey Sears
simpliHOM
1 in this area
1 Total Sale
Map
Source: Realtracs
MLS Number: 2752600
- 3065 Inman Dr
- 3025 Inman Dr
- 2553 Wellesley Square Dr
- 3536 Burgate Trail
- 3532 Burgate Trail
- 3544 Burgate Trail
- 3520 Burgate Trail
- 3500 Burgate Trail
- 3266 Sassafras Ln
- 3286 Sassafras Ln
- 3214 Sassafras Ln
- 3290 Sassafras Ln
- 3113 Sassafras Ln
- 3298 Sassafras Ln
- 3306 Sassafras Ln
- 3328 Longport Ln
- 3319 Sassafras Ln
- 3236 Knotts Dr
- 3549 Burgate Trail
- 3548 Burgate Trail



