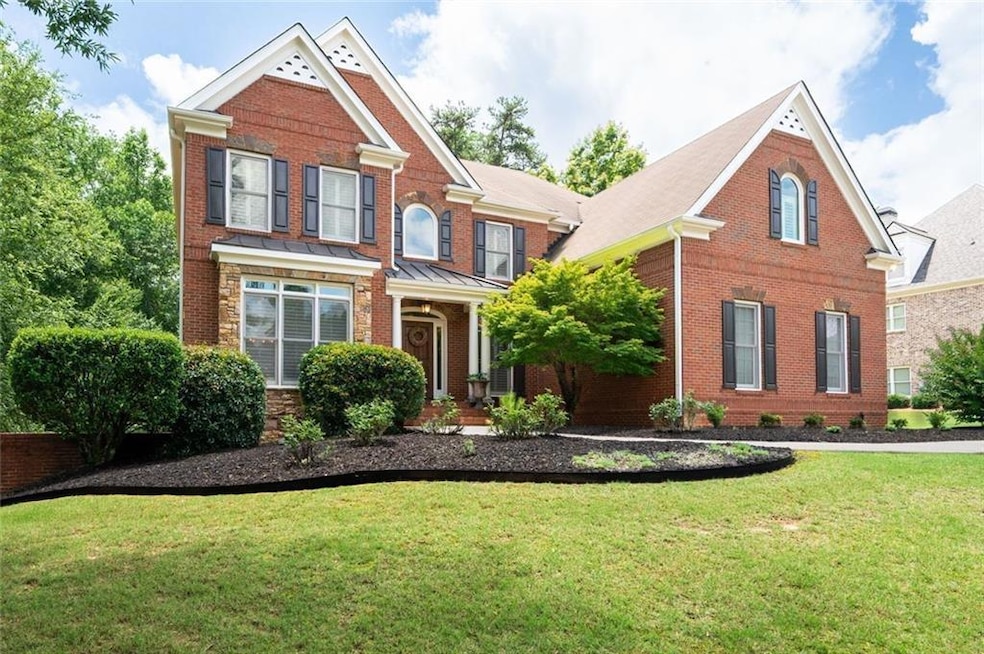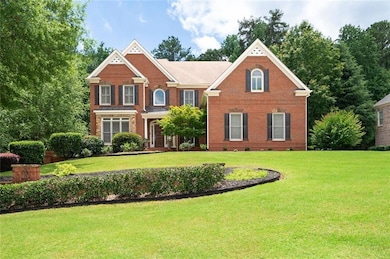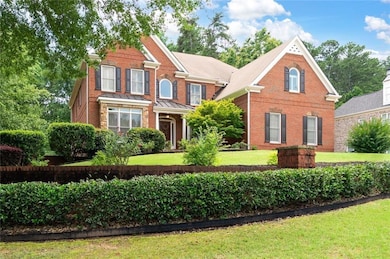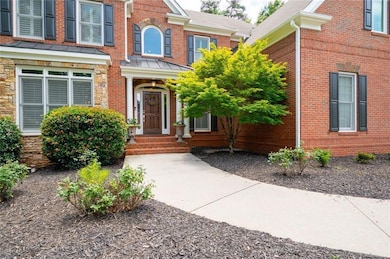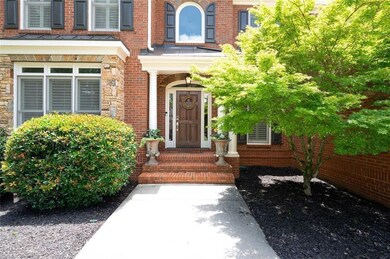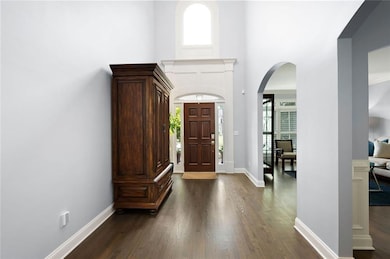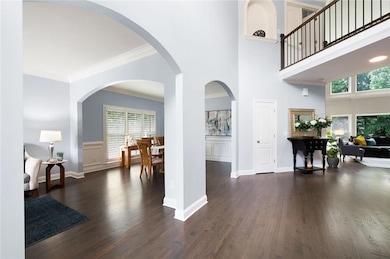3045 Moss Stone Ln SW Marietta, GA 30064
West Cobb NeighborhoodEstimated payment $6,058/month
Highlights
- Second Kitchen
- Open-Concept Dining Room
- Oversized primary bedroom
- Still Elementary School Rated A
- Deck
- Traditional Architecture
About This Home
Welcome to Stonebridge at Mud Creek – Where Luxury Meets Location! Nestled in one of the most exclusive and highly sought-after neighborhoods, this beautifully updated home captures the essence of refined living and exudes elegance, comfort and sophistication.
Renowned for its top-rated Hillgrove High School district and just minutes from premier shopping, dining, the Historic Marietta Square, Kennesaw Mountain and more, Stonebridge at Mud Creek is known for its prestige, oversized lots and community charm.
Upon entering this remarkable residence, you are greeted by an expansive 2-story foyer that seamlessly transitions into a spacious living area, drenched in natural light from large windows that frame picturesque views of the outdoors. Come discover a freshly painted interior that gives the home a modern, move-in-ready feel.
At the heart of the home, you'll find a stunning, updated kitchen with premium finishes, perfect for everyday living or entertaining. This kitchen is outfitted with stainless steel Gen Air appliances and classic stained 42" cabinets providing ample storage. The expansive island can accommodate up to eight (8) for seating, is equipped a vegetable sink and hidden outlet for your convenience and culinary creativity.
This open concept home continues to impress with a 2-story family room featuring a cozy fireplace, custom bookcase, a spacious laundry/mud room and custom finished hardwoods throughout the main floor. The main floor also features a separate dining room and sitting/living room. The separate dining room presents an ideal venue for elegant dinners and festive celebrations, accommodating a large dining table. The sitting/living room exudes elegance and style, while enhancing the overall functionality of this inviting home. Don’t miss the oversized guest bedroom with an en-suite bath and walk-in closet, ideal for visitors or multi-generational living.
Retreat to the luxurious owner's suite on the 2nd level, a true sanctuary featuring a newly remodeled bathroom with dual vanities, soaking tub, walk-in shower, custom built storage, a spacious boutique-style closet and a smaller, yet spacious secondary closet. Upstairs, you'll also find 3 additional secondary bedrooms, 2 full baths, and a versatile bonus room, providing ample space for your family to feel right at home.
Transitioning to the finished terrace level, beautifully designed for both relaxation and entertainment, it offers a full second kitchen, an additional guest bedroom, an entertainment room, game room and unfinished space that can easily be converted into a home office or gym.
As you venture outside, the outdoor living space invites you to a harmonious setting for relaxation and leisure. Both the deck off the kitchen and patio off the game room at the terrace level provide the perfect setting for hosting barbecues or enjoying tranquil evenings, surrounded by friends and family.
Whether you’re looking for everyday comfort or room to host in style, this home checks every box. Don’t miss your chance to own in one of the area’s most desirable communities. Schedule your private tour today!
Listing Agent
Berkshire Hathaway HomeServices Georgia Properties License #344998 Listed on: 06/18/2025

Home Details
Home Type
- Single Family
Est. Annual Taxes
- $9,805
Year Built
- Built in 2005
Lot Details
- 0.73 Acre Lot
- Lot Dimensions are 245x120x21x194x143
- Private Entrance
- Landscaped
- Level Lot
- Front and Back Yard Sprinklers
- Garden
- Back Yard Fenced and Front Yard
HOA Fees
- $92 Monthly HOA Fees
Parking
- 3 Car Attached Garage
Home Design
- Traditional Architecture
- Shingle Roof
- Composition Roof
- Cement Siding
- Three Sided Brick Exterior Elevation
- Concrete Perimeter Foundation
Interior Spaces
- 2-Story Property
- Rear Stairs
- Bookcases
- Dry Bar
- Crown Molding
- Ceiling height of 10 feet on the main level
- Ceiling Fan
- Gas Log Fireplace
- Double Pane Windows
- Plantation Shutters
- Mud Room
- Two Story Entrance Foyer
- Family Room with Fireplace
- Open-Concept Dining Room
- Formal Dining Room
- Neighborhood Views
- Security System Owned
Kitchen
- Second Kitchen
- Open to Family Room
- Eat-In Kitchen
- Breakfast Bar
- Double Oven
- Gas Cooktop
- Microwave
- Dishwasher
- Kitchen Island
- Stone Countertops
- Wood Stained Kitchen Cabinets
- Disposal
Flooring
- Wood
- Ceramic Tile
- Luxury Vinyl Tile
Bedrooms and Bathrooms
- Oversized primary bedroom
- Split Bedroom Floorplan
- Walk-In Closet
- Dual Vanity Sinks in Primary Bathroom
- Separate Shower in Primary Bathroom
- Soaking Tub
Laundry
- Laundry Room
- Laundry on main level
Attic
- Pull Down Stairs to Attic
- Permanent Attic Stairs
Finished Basement
- Basement Fills Entire Space Under The House
- Interior and Exterior Basement Entry
- Finished Basement Bathroom
- Natural lighting in basement
Outdoor Features
- Deck
- Patio
- Front Porch
Schools
- Still Elementary School
- Lovinggood Middle School
- Hillgrove High School
Utilities
- Zoned Heating and Cooling
- Underground Utilities
- 110 Volts
- High Speed Internet
- Phone Available
- Cable TV Available
Additional Features
- Accessible Bedroom
- Property is near shops
Listing and Financial Details
- Legal Lot and Block 52 / 1
- Assessor Parcel Number 19002200370
Community Details
Overview
- $1,100 Initiation Fee
- All In One Community Management Association, Phone Number (678) 363-6479
- Stonebridge At Mud Creek Subdivision
- Rental Restrictions
Recreation
- Community Playground
- Community Pool
Map
Home Values in the Area
Average Home Value in this Area
Tax History
| Year | Tax Paid | Tax Assessment Tax Assessment Total Assessment is a certain percentage of the fair market value that is determined by local assessors to be the total taxable value of land and additions on the property. | Land | Improvement |
|---|---|---|---|---|
| 2025 | $9,799 | $325,212 | $54,000 | $271,212 |
| 2024 | $9,805 | $325,212 | $54,000 | $271,212 |
| 2023 | $9,805 | $325,212 | $54,000 | $271,212 |
| 2022 | $7,817 | $257,564 | $54,000 | $203,564 |
| 2021 | $7,817 | $257,564 | $54,000 | $203,564 |
| 2020 | $7,215 | $237,720 | $54,000 | $183,720 |
| 2019 | $6,508 | $214,436 | $54,000 | $160,436 |
| 2018 | $6,508 | $214,436 | $54,000 | $160,436 |
| 2017 | $5,396 | $187,692 | $52,000 | $135,692 |
| 2016 | $5,402 | $187,892 | $52,000 | $135,892 |
| 2015 | $5,535 | $187,892 | $52,000 | $135,892 |
| 2014 | $5,582 | $187,892 | $0 | $0 |
Property History
| Date | Event | Price | List to Sale | Price per Sq Ft |
|---|---|---|---|---|
| 10/20/2025 10/20/25 | Price Changed | $975,000 | -1.0% | $181 / Sq Ft |
| 08/06/2025 08/06/25 | Price Changed | $985,000 | -1.5% | $183 / Sq Ft |
| 06/18/2025 06/18/25 | For Sale | $1,000,000 | -- | $186 / Sq Ft |
Purchase History
| Date | Type | Sale Price | Title Company |
|---|---|---|---|
| Warranty Deed | -- | -- | |
| Warranty Deed | -- | -- | |
| Warranty Deed | $379,900 | -- | |
| Deed | $549,900 | -- |
Mortgage History
| Date | Status | Loan Amount | Loan Type |
|---|---|---|---|
| Previous Owner | $322,915 | New Conventional | |
| Previous Owner | $439,920 | New Conventional |
Source: First Multiple Listing Service (FMLS)
MLS Number: 7600118
APN: 19-0022-0-037-0
- 373 Flatstone Way
- 3054 Mountain Shadow Way
- 3298 Sundown Ct SW
- 359 W Sandtown Rd SW
- 399 W Sandtown Rd SW
- 3109 Andora Trail SW
- 0 W Sandtown Rd SW Unit 7582210
- 0 W Sandtown Rd SW Unit 10524954
- 3010 Andora Dr SW
- 000 Dallas Hwy
- 818 Andora Way SW
- 710 Friendship Ridge Ct
- 0 Friendship Church Rd SW Unit 10510108
- 0 Friendship Church Rd SW Unit 7569461
- 3275 Bob Cox Rd NW
- 2301 Alexander Farms Ct SW
- 3547 Cedarvale Ct
- 3543 Cedarvale Ct
- 946 Steadman Terrace SW
- 3552 Cedarvale Ct
- 3067 Old Dallas Rd SW
- 612 Sutton Way SW
- 812 Andora Way SW
- 3172 Bob Cox Rd NW
- 3027 Bristlewood Ln NW
- 3024 Bob Cox Rd NW
- 3772 Villa Ct
- 3011 Stoneridge Ct NW
- 3074 Dover Ln NW
- 2047 Arbor Forest Dr SW
- 2206 Arbor Forest Trail SW
- 2046 Arbor Forest Dr SW
- 2368 Battle Forest Dr SW
- 3283 Fruitwood Ln
- 1958 Lola Ln SW
- 1898 Winding Creek Ln SW
- 124 Mayes Farm Rd NW
- 4035 Hillmont Ln
- 179 Mount Calvary Rd NW
- 179 Mt Calvary Rd
