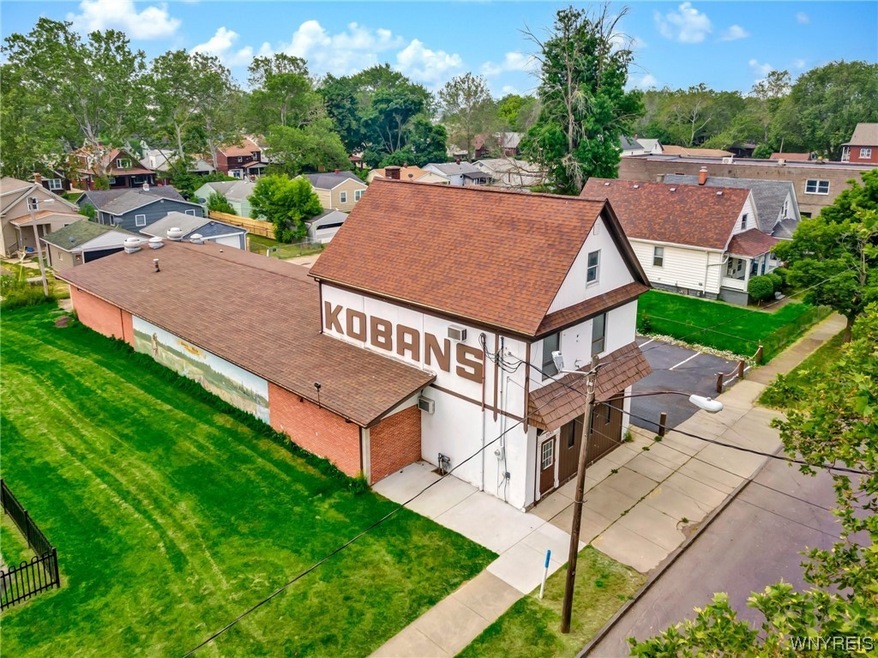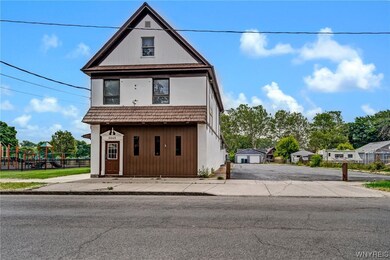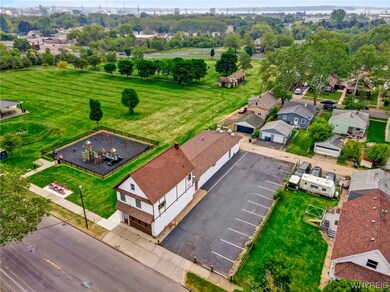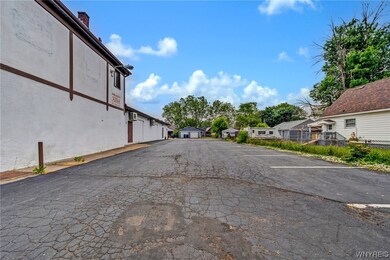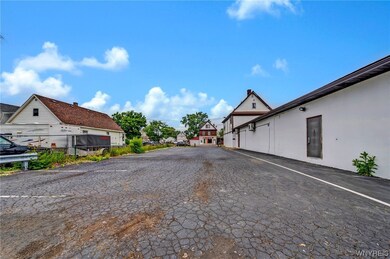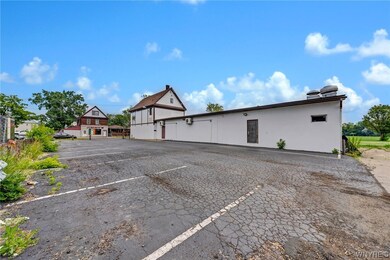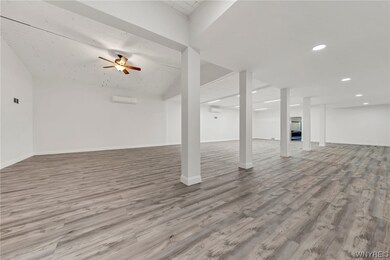3045 Niagara St Niagara Falls, NY 14303
South End NeighborhoodEstimated payment $1,386/month
Highlights
- Cathedral Ceiling
- Attic
- Ceiling Fan
- Wood Flooring
- Forced Air Heating and Cooling System
- 5-minute walk to Gill Creek Park
About This Home
Welcome to 3045 Niagara St! This newly renovated commercial/mixed use space is ready for its new venture. Previously used as a restaurant, the building has gone through a total transformation including over 3,000 sq ft of new luxury vinyl flooring, new lighting and a full paint job. The building includes an adjacent 30 car parking lot! The kitchen hood vents are all grandfathered in and have been inspected. The basement holds 2 large walk-in freezers! The bar area holds its own set of food/ beverage coolers. Upstairs boasts a studio apartment which is perfect for on-site employees. This very spacious property in great condition is truly one of a kind. Enjoy the benefits of being right next to one of Niagara Falls most well-kept parks that frequently holds concerts and events, you are sure to capitalize on it!
Listing Agent
Listing by Iconic Real Estate Brokerage Phone: 716-404-5470 License #10401311565

Property Details
Home Type
- Multi-Family
Est. Annual Taxes
- $4,208
Year Built
- Built in 1925
Lot Details
- 8,550 Sq Ft Lot
- Lot Dimensions are 74x114
Home Design
- Poured Concrete
- Stucco
Interior Spaces
- 5,784 Sq Ft Home
- 3-Story Property
- Cathedral Ceiling
- Ceiling Fan
- Basement Fills Entire Space Under The House
- Attic
Flooring
- Wood
- Tile
- Vinyl
Bedrooms and Bathrooms
- 1 Bedroom
Parking
- 2 Parking Spaces
- Parking Available
- Paved Parking
Utilities
- Forced Air Heating and Cooling System
- Heating System Uses Gas
- Gas Water Heater
Listing and Financial Details
- Tax Lot 8
- Assessor Parcel Number 291100-159-043-0002-008-000
Community Details
Overview
- 2 Units
- Stedman Farm Subdivision
Building Details
- 1 Separate Gas Meter
Map
Home Values in the Area
Average Home Value in this Area
Tax History
| Year | Tax Paid | Tax Assessment Tax Assessment Total Assessment is a certain percentage of the fair market value that is determined by local assessors to be the total taxable value of land and additions on the property. | Land | Improvement |
|---|---|---|---|---|
| 2024 | $3,407 | $87,300 | $3,800 | $83,500 |
| 2023 | $3,407 | $87,300 | $3,800 | $83,500 |
| 2022 | $2,554 | $87,300 | $3,800 | $83,500 |
| 2021 | $2,553 | $87,300 | $3,800 | $83,500 |
| 2020 | $1,694 | $87,300 | $3,800 | $83,500 |
| 2019 | $1,626 | $87,300 | $3,800 | $83,500 |
| 2018 | $2,508 | $87,300 | $3,800 | $83,500 |
| 2017 | $1,626 | $87,300 | $3,800 | $83,500 |
| 2016 | $3,075 | $87,300 | $3,800 | $83,500 |
| 2015 | -- | $87,300 | $3,800 | $83,500 |
| 2014 | -- | $87,300 | $3,800 | $83,500 |
Property History
| Date | Event | Price | Change | Sq Ft Price |
|---|---|---|---|---|
| 08/01/2023 08/01/23 | Pending | -- | -- | -- |
| 06/20/2023 06/20/23 | For Sale | $195,000 | -- | $34 / Sq Ft |
Deed History
| Date | Type | Sale Price | Title Company |
|---|---|---|---|
| Warranty Deed | $150,000 | -- | |
| Deed | -- | Robert Tronolone |
Source: Western New York Real Estate Information Services (WNYREIS)
MLS Number: B1478274
APN: 291100-159-043-0002-008-000
