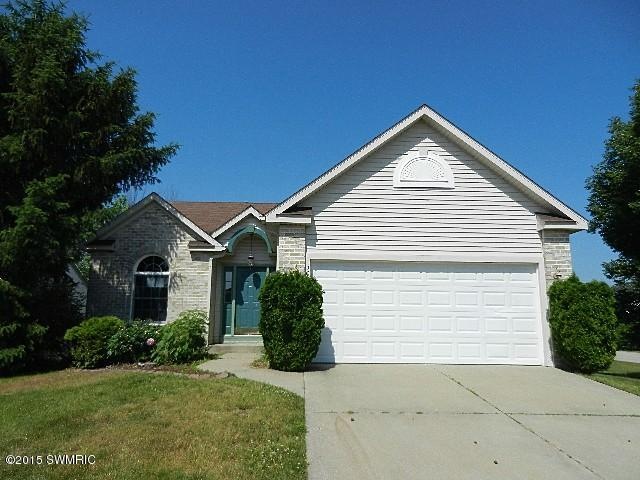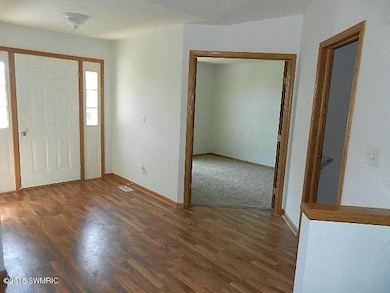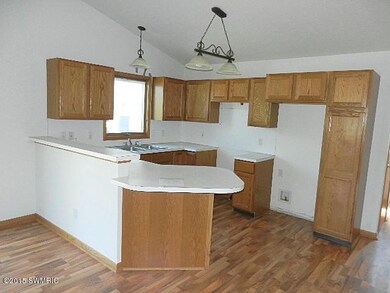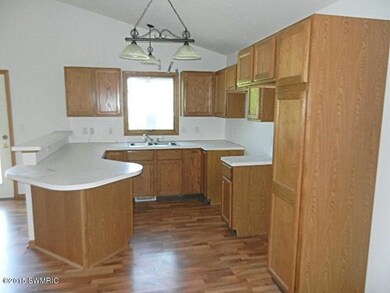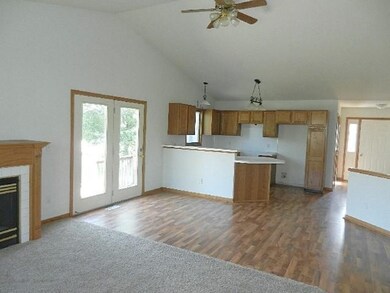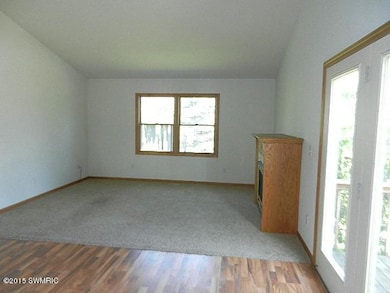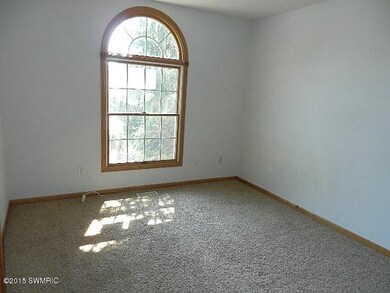
3045 Riley Ridge Rd Holland, MI 49424
Estimated Value: $334,000 - $347,126
Highlights
- Deck
- Wooded Lot
- Porch
- North Holland Elementary School Rated A-
- Corner Lot: Yes
- 2 Car Attached Garage
About This Home
As of September 2015HUD Home – Ranch home w/2 bed. & 1.5 bath in a quiet subdivision on a large corner lot. Main floor has living room w/fireplace, kitchen w/dishwasher & snack counter, and dining area w/French doors to deck, master bedroom suite & 2nd bedroom. Partially finished walk out lower level has a family room w/slider to patio, 3rd bedroom, full bath, and laundry room w/washer & dryer. 2 stall attached garage. Central air. If home built before 1978 – include LBP Addendum. Disclosures: Property is NOT located in a FEMA Special Flood Hazard Area but is listed as a moderate to low flood risk. Please refer to www.FloodSmart.gov for additional information regarding flood zones and insurance, IE - FHA 203B with Repair Escrow financing availability is subject to buyer's appraisal, . Seller does not guarantee or warrant that the property is free of visible or hidden structural defects, termite damage, lead based paint, or any other condition that may render the property uninhabitable or otherwise unusable. A final list of repairs, if applicable, will be determined by the lender and buyer's appraisal. The repair escrow amount is the financial responsibility of the purchaser. Please review all the documents in the attached documents. They include very important information regarding this home including any inspections that were done.
Last Agent to Sell the Property
Carini & Associates Realtors License #6502113895 Listed on: 06/19/2015
Home Details
Home Type
- Single Family
Est. Annual Taxes
- $3,330
Year Built
- Built in 1995
Lot Details
- 10,560 Sq Ft Lot
- Lot Dimensions are 80 x 132
- Shrub
- Corner Lot: Yes
- Wooded Lot
- Property is zoned PUD, PUD
Parking
- 2 Car Attached Garage
Home Design
- Composition Roof
- Vinyl Siding
Interior Spaces
- 2,049 Sq Ft Home
- 1-Story Property
- Ceiling Fan
- Insulated Windows
- Window Screens
- Living Room with Fireplace
- Dining Area
- Laminate Flooring
- Storm Windows
Kitchen
- Dishwasher
- Snack Bar or Counter
Bedrooms and Bathrooms
- 2 Main Level Bedrooms
Laundry
- Laundry on main level
- Dryer
- Washer
Basement
- Walk-Out Basement
- Basement Fills Entire Space Under The House
Outdoor Features
- Deck
- Patio
- Porch
Utilities
- Forced Air Heating and Cooling System
- Heating System Uses Natural Gas
- Phone Available
- Cable TV Available
Listing and Financial Details
- REO, home is currently bank or lender owned
Ownership History
Purchase Details
Home Financials for this Owner
Home Financials are based on the most recent Mortgage that was taken out on this home.Purchase Details
Purchase Details
Purchase Details
Home Financials for this Owner
Home Financials are based on the most recent Mortgage that was taken out on this home.Similar Homes in Holland, MI
Home Values in the Area
Average Home Value in this Area
Purchase History
| Date | Buyer | Sale Price | Title Company |
|---|---|---|---|
| Nguyen Phong | $140,000 | Premier Lakeshore Title Agen | |
| Secretary Of Housing & Urban Development | -- | Attorney | |
| Jpmorgan Chase Bank National Association | $130,973 | None Available | |
| Beatty Nicole | $129,000 | Lighthouse Title Inc |
Mortgage History
| Date | Status | Borrower | Loan Amount |
|---|---|---|---|
| Open | Nguyen Phong | $71,225 | |
| Previous Owner | Beatty Nicole | $126,663 | |
| Previous Owner | Troehler | $150,000 |
Property History
| Date | Event | Price | Change | Sq Ft Price |
|---|---|---|---|---|
| 09/03/2015 09/03/15 | Sold | $140,000 | -2.1% | $68 / Sq Ft |
| 06/29/2015 06/29/15 | Pending | -- | -- | -- |
| 06/19/2015 06/19/15 | For Sale | $143,000 | -- | $70 / Sq Ft |
Tax History Compared to Growth
Tax History
| Year | Tax Paid | Tax Assessment Tax Assessment Total Assessment is a certain percentage of the fair market value that is determined by local assessors to be the total taxable value of land and additions on the property. | Land | Improvement |
|---|---|---|---|---|
| 2024 | $2,467 | $144,300 | $0 | $0 |
| 2023 | $2,380 | $133,900 | $0 | $0 |
| 2022 | $2,986 | $115,100 | $0 | $0 |
| 2021 | $2,899 | $104,700 | $0 | $0 |
| 2020 | $2,868 | $97,100 | $0 | $0 |
| 2019 | $2,821 | $72,300 | $0 | $0 |
| 2018 | $2,629 | $89,300 | $17,000 | $72,300 |
| 2017 | $2,588 | $86,600 | $0 | $0 |
| 2016 | $2,574 | $82,200 | $0 | $0 |
| 2015 | $3,330 | $76,600 | $0 | $0 |
| 2014 | $3,330 | $71,900 | $0 | $0 |
Agents Affiliated with this Home
-
Curtis Carini

Seller's Agent in 2015
Curtis Carini
Carini & Associates Realtors
(616) 836-2600
22 in this area
98 Total Sales
-
Carl Calabrese

Buyer's Agent in 2015
Carl Calabrese
RE/MAX Michigan
26 in this area
114 Total Sales
Map
Source: Southwestern Michigan Association of REALTORS®
MLS Number: 15032067
APN: 70-16-15-136-001
- 3076 Daybreak Ln
- 11833 Willow Wood N Unit 78
- 11765 Waverly Harbor
- 3329 120th Ave
- 11283 Ruralview Dr
- 12238 Riley St
- Lot 2 Union St
- Lot 3/4 Union St
- 2859 E Chester Dr
- 442 120th Ave
- 3717 Beeline Rd
- 10852 Thornberry Way
- 11913 Smithfield Dr Unit 11
- 11985 Smithfield Dr Unit 1
- 11905 Smithfield Dr Unit 13
- 11909 Smithfield Dr Unit 12
- 11981 Smithfield Dr Unit 2
- 11948 Smithfield Dr Unit 46
- 2556 van Ommen Dr
- 3058 Regency Pkwy
- 3045 Riley Ridge Rd
- 3039 Riley Ridge Rd
- 3050 Sunrise Ave
- 3063 Riley Ridge Rd
- 3033 Riley Ridge Rd
- 3038 Sunrise Ave
- 3040 Riley Ridge Rd
- 3027 Riley Ridge Rd
- 3075 Riley Ridge Rd
- 3072 Sunrise Ave
- 3028 Sunrise Ave
- 3066 Riley Ridge Rd
- 3032 Riley Ridge Rd
- 11651 Chris Dr
- 3021 Riley Ridge Rd
- 3087 Riley Ridge Rd
- 3018 Sunrise Ave
- 3084 Sunrise Ave
- 3078 Riley Ridge Rd
- 2998 Riley Ridge Rd
