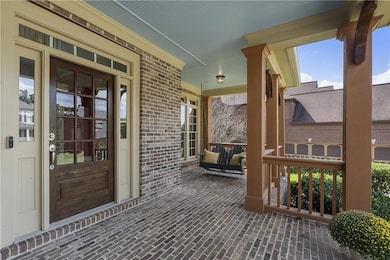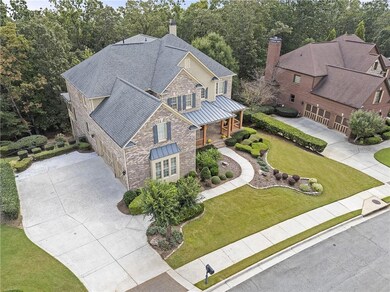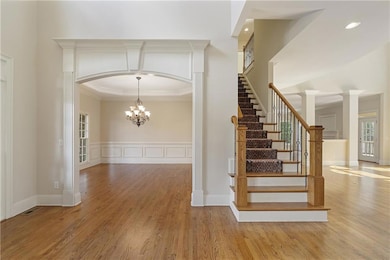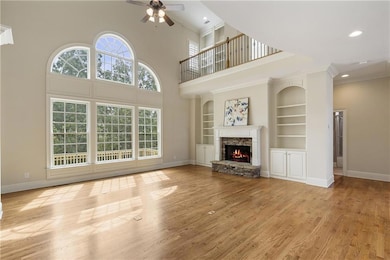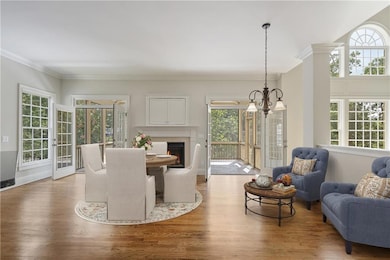3045 Salisbury Ln Cumming, GA 30041
Estimated payment $5,510/month
Highlights
- View of Trees or Woods
- Dining Room Seats More Than Twelve
- Deck
- Haw Creek Elementary School Rated A
- Clubhouse
- Family Room with Fireplace
About This Home
Welcome to Windermere, one of Cumming’s premier golf and lifestyle communities! This beautiful all-brick Craftsman-style home invites you in with its expansive front porch — the perfect spot to enjoy morning coffee or evening sunsets while taking in the charm of this sought-after neighborhood.
Inside, you’ll find 5 en-suite bedrooms, including a main-level suite ideal for guests or extended family. The home’s soaring ceilings and gleaming hardwood floors flow throughout, creating an open and elegant feel that’s both comfortable and refined.
The heart of the home is the chef’s kitchen, featuring a cozy marble fireplace in the large keeping room. This space opens to an inviting all-season porch, perfect for relaxing or entertaining year-round.
Upstairs, the primary suite offers a true retreat with a spacious sitting area and an expansive walk-in closet. A charming third floor crow’s nest provides additional living space — ideal for a family room, playroom, or media lounge.
The unfinished basement offers endless potential — ready to be customized for a workshop, home gym, hobby area, or additional living space.
Living in Windermere means more than just a beautiful home — it’s a lifestyle. This home is located moments away from the Windermere Golf Club, a spectacular 18-hole championship course designed by PGA legend and Masters Champion Davis Love III. Known for its rolling fairways, scenic views, and challenging yet playable layout, it’s a favorite among golf enthusiasts of all levels. Residents enjoy access to optional golf, swim, and tennis memberships, along with a resort-style pool, tennis center, clubhouse dining, and miles of walking trails and green space. Membership options are available! Come experience the warmth, elegance, and community spirit that make Windermere in Cumming one of North Atlanta’s most desirable places to call home.
Listing Agent
Atlanta Fine Homes Sotheby's International License #387098 Listed on: 09/25/2025

Home Details
Home Type
- Single Family
Est. Annual Taxes
- $1,789
Year Built
- Built in 2006
Lot Details
- 0.32 Acre Lot
- Private Entrance
- Landscaped
- Sloped Lot
- Irrigation Equipment
- Front and Back Yard Sprinklers
- Private Yard
HOA Fees
- $117 Monthly HOA Fees
Parking
- 3 Car Garage
- Parking Accessed On Kitchen Level
- Side Facing Garage
- Garage Door Opener
- Driveway Level
Property Views
- Woods
- Neighborhood
Home Design
- Traditional Architecture
- Composition Roof
- Four Sided Brick Exterior Elevation
- Concrete Perimeter Foundation
Interior Spaces
- 4,196 Sq Ft Home
- 3-Story Property
- Bookcases
- Ceiling height of 10 feet on the main level
- Ceiling Fan
- Raised Hearth
- Gas Log Fireplace
- Stone Fireplace
- Plantation Shutters
- Two Story Entrance Foyer
- Family Room with Fireplace
- 2 Fireplaces
- Second Story Great Room
- Living Room
- Dining Room Seats More Than Twelve
- Formal Dining Room
- Home Office
- Library
- Bonus Room
- Screened Porch
- Keeping Room with Fireplace
Kitchen
- Open to Family Room
- Eat-In Kitchen
- Walk-In Pantry
- Double Self-Cleaning Oven
- Gas Cooktop
- Microwave
- Dishwasher
- Kitchen Island
- Stone Countertops
- Wood Stained Kitchen Cabinets
- Disposal
Flooring
- Wood
- Carpet
- Tile
Bedrooms and Bathrooms
- Oversized primary bedroom
- Walk-In Closet
- Dual Vanity Sinks in Primary Bathroom
- Separate Shower in Primary Bathroom
Laundry
- Laundry on upper level
- Electric Dryer Hookup
Unfinished Basement
- Walk-Out Basement
- Stubbed For A Bathroom
Home Security
- Security System Owned
- Carbon Monoxide Detectors
- Fire and Smoke Detector
Schools
- Haw Creek Elementary School
- Lakeside - Forsyth Middle School
- South Forsyth High School
Utilities
- Forced Air Zoned Heating and Cooling System
- Heating System Uses Natural Gas
- Underground Utilities
- 220 Volts
- 110 Volts
- High Speed Internet
Additional Features
- Deck
- Property is near shops
Listing and Financial Details
- Assessor Parcel Number 203 168
Community Details
Overview
- $1,600 Initiation Fee
- First Service Residential Association
- Windermere Subdivision
Amenities
- Clubhouse
Recreation
- Tennis Courts
- Pickleball Courts
- Community Playground
- Swim Team
- Community Pool
- Park
- Trails
Map
Home Values in the Area
Average Home Value in this Area
Tax History
| Year | Tax Paid | Tax Assessment Tax Assessment Total Assessment is a certain percentage of the fair market value that is determined by local assessors to be the total taxable value of land and additions on the property. | Land | Improvement |
|---|---|---|---|---|
| 2025 | $1,789 | $336,472 | $76,000 | $260,472 |
| 2024 | $1,789 | $344,016 | $66,000 | $278,016 |
| 2023 | $1,679 | $315,468 | $56,000 | $259,468 |
| 2022 | $1,769 | $215,004 | $32,000 | $183,004 |
| 2021 | $1,642 | $215,004 | $32,000 | $183,004 |
| 2020 | $1,713 | $224,064 | $32,000 | $192,064 |
| 2019 | $1,669 | $217,368 | $32,000 | $185,368 |
| 2018 | $1,680 | $224,912 | $28,000 | $196,912 |
| 2017 | $1,700 | $223,568 | $28,000 | $195,568 |
| 2016 | $1,700 | $223,568 | $28,000 | $195,568 |
| 2015 | $1,700 | $223,568 | $28,000 | $195,568 |
| 2014 | $1,512 | $204,552 | $0 | $0 |
Property History
| Date | Event | Price | List to Sale | Price per Sq Ft |
|---|---|---|---|---|
| 10/30/2025 10/30/25 | Price Changed | $995,000 | -6.1% | $237 / Sq Ft |
| 09/25/2025 09/25/25 | For Sale | $1,060,000 | -- | $253 / Sq Ft |
Purchase History
| Date | Type | Sale Price | Title Company |
|---|---|---|---|
| Deed | $641,100 | -- |
Mortgage History
| Date | Status | Loan Amount | Loan Type |
|---|---|---|---|
| Open | $150,000 | New Conventional |
Source: First Multiple Listing Service (FMLS)
MLS Number: 7634946
APN: 203-168
- 3100 Preston Pointe Way
- 1680 Sugar Ridge Dr
- 655 Grand Reserve Dr
- 1265 Wondering Way
- 1040 Rockbass Rd
- 1015 Pebble Creek Trail
- 2845 Stratfield Ct
- 630 Rockbass Rd
- 4645 Cold Spring Ct
- 345 Blackwood Ln
- 2470 Cambridge Hills Rd
- 2945 Links View Way
- 3140 Scarlet Oak Pass
- 815 Earlham Dr
- 3745 Jardine Ln
- 4595 Essen Ln
- 4315 Wykeshire Ct
- 3610 Crowchild Dr
- 2173 Holly Ct
- 2565 Vistoria Dr

