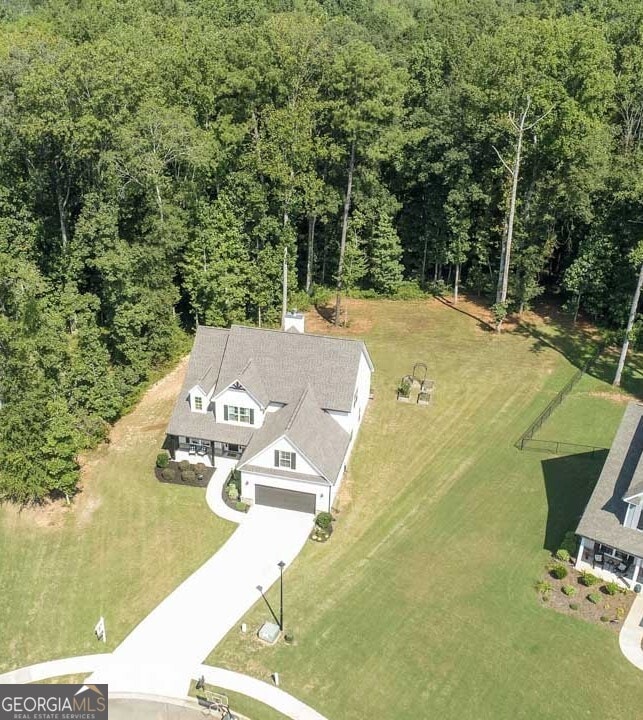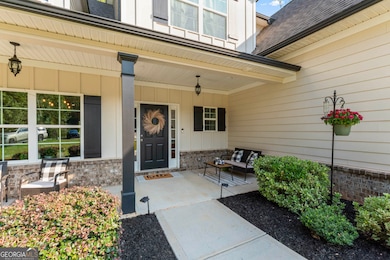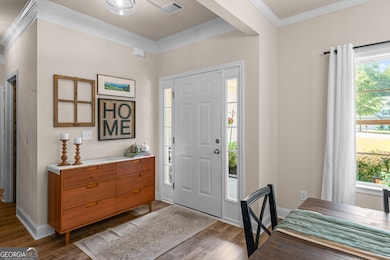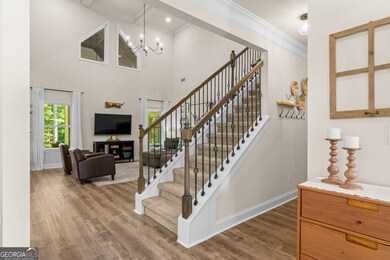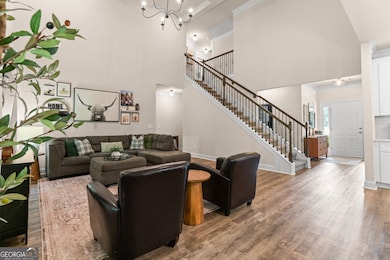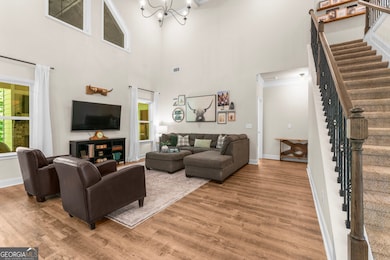3045 Sarah Ln Griffin, GA 30224
Spalding County NeighborhoodEstimated payment $2,593/month
Highlights
- 1 Acre Lot
- Deck
- Vaulted Ceiling
- Craftsman Architecture
- Private Lot
- Outdoor Fireplace
About This Home
Come see this well-kept 4-bedroom, 2.5-bath home on a spacious one-acre cul-de-sac lot. The main level offers an open layout with a vaulted living room that flows into an eat-in kitchen featuring quartz countertops, a large island, and a walk-in pantry with custom shelving. Just off the kitchen, a covered patio with vaulted ceilings and a brick fireplace creates a great spot to gather on cooler evenings. The main-level owner's suite includes private access to the patio, a bath with dual sinks, oversized tile shower, soaking tub, and a walk-in closet with built-ins. A formal dining room, laundry room, and half bath round out the first floor. Upstairs, you'll find three additional bedrooms-including an oversized bonus-style room, plus a full bath. The wooded backyard provides multiple spaces to enjoy the outdoors, from the covered patio to the large deck with pergola and privacy wall. This home combines everyday comfort with plenty of room to spread out inside and out.
Home Details
Home Type
- Single Family
Est. Annual Taxes
- $5,411
Year Built
- Built in 2020
Lot Details
- 1 Acre Lot
- Cul-De-Sac
- Private Lot
- Level Lot
HOA Fees
- $38 Monthly HOA Fees
Home Design
- Craftsman Architecture
- Brick Exterior Construction
- Slab Foundation
- Composition Roof
- Concrete Siding
Interior Spaces
- 2,769 Sq Ft Home
- 1.5-Story Property
- Tray Ceiling
- Vaulted Ceiling
- 1 Fireplace
- Formal Dining Room
- Laundry Room
Kitchen
- Breakfast Area or Nook
- Breakfast Bar
- Walk-In Pantry
- Oven or Range
- Dishwasher
- Stainless Steel Appliances
- Kitchen Island
- Solid Surface Countertops
Flooring
- Carpet
- Vinyl
Bedrooms and Bathrooms
- 4 Bedrooms | 1 Primary Bedroom on Main
- Split Bedroom Floorplan
- Walk-In Closet
- Double Vanity
- Soaking Tub
- Separate Shower
Parking
- 2 Car Garage
- Parking Storage or Cabinetry
- Parking Accessed On Kitchen Level
- Garage Door Opener
- Guest Parking
- Assigned Parking
Outdoor Features
- Deck
- Patio
- Outdoor Fireplace
- Porch
Schools
- Futral Road Elementary School
- Rehoboth Road Middle School
- Spalding High School
Utilities
- Central Heating and Cooling System
- Underground Utilities
- Electric Water Heater
- Septic Tank
- High Speed Internet
- Phone Available
- Cable TV Available
Community Details
Overview
- Association fees include ground maintenance, swimming
- Walkers Mill Estates Subdivision
Amenities
- Laundry Facilities
Recreation
- Community Pool
Map
Home Values in the Area
Average Home Value in this Area
Tax History
| Year | Tax Paid | Tax Assessment Tax Assessment Total Assessment is a certain percentage of the fair market value that is determined by local assessors to be the total taxable value of land and additions on the property. | Land | Improvement |
|---|---|---|---|---|
| 2024 | $5,329 | $151,245 | $17,600 | $133,645 |
| 2023 | $5,387 | $151,245 | $17,600 | $133,645 |
| 2022 | $4,410 | $123,284 | $17,600 | $105,684 |
| 2021 | $768 | $20,000 | $12,000 | $8,000 |
| 2020 | $260 | $6,000 | $6,000 | $0 |
| 2019 | $264 | $6,000 | $6,000 | $0 |
| 2018 | $163 | $3,200 | $3,200 | $0 |
| 2017 | $160 | $3,200 | $3,200 | $0 |
| 2016 | $162 | $3,200 | $3,200 | $0 |
| 2015 | $138 | $3,200 | $3,200 | $0 |
| 2014 | $168 | $3,200 | $3,200 | $0 |
Property History
| Date | Event | Price | List to Sale | Price per Sq Ft |
|---|---|---|---|---|
| 11/03/2025 11/03/25 | Pending | -- | -- | -- |
| 09/22/2025 09/22/25 | Price Changed | $399,900 | -2.4% | $144 / Sq Ft |
| 09/08/2025 09/08/25 | For Sale | $409,900 | -- | $148 / Sq Ft |
Purchase History
| Date | Type | Sale Price | Title Company |
|---|---|---|---|
| Warranty Deed | $304,900 | -- | |
| Warranty Deed | $83,750 | -- | |
| Limited Warranty Deed | $350,000 | -- |
Mortgage History
| Date | Status | Loan Amount | Loan Type |
|---|---|---|---|
| Open | $289,655 | New Conventional |
Source: Georgia MLS
MLS Number: 10600073
APN: 222-04-017
- 3028 Sarah Ln
- 3020 Sarah Ln
- 100 Glenview Dr
- 3005 Sarah Ln
- 3002 Sarah Ln
- 121 Sheldon Point
- 1967 Futral Rd
- 205 Hope Dr
- 331 Calhoun Rd
- 615 S Mcdonough Rd
- 1693 S Mcdonough Rd
- 2199 Rehoboth Rd
- 676 Lake Park North Dr
- 108 Timber Ridge Dr
- 121 Pinedale Cir
- 1887 Green Valley Rd
- 287 Mangham Rd
- 93 Green Acres Rd
- 309 Mangham Rd
- 2173 S Mcdonough Rd

