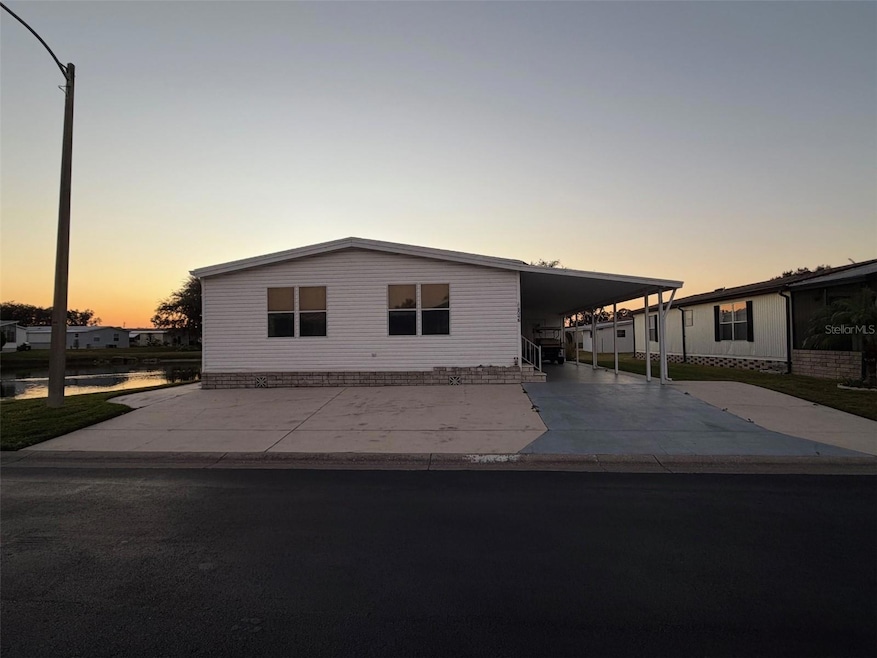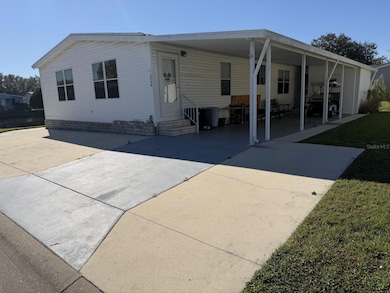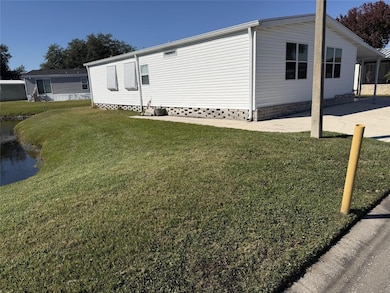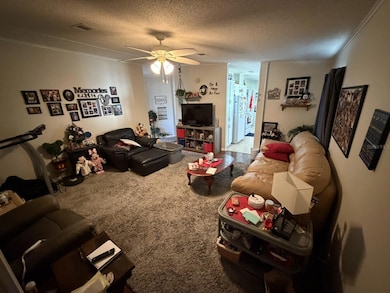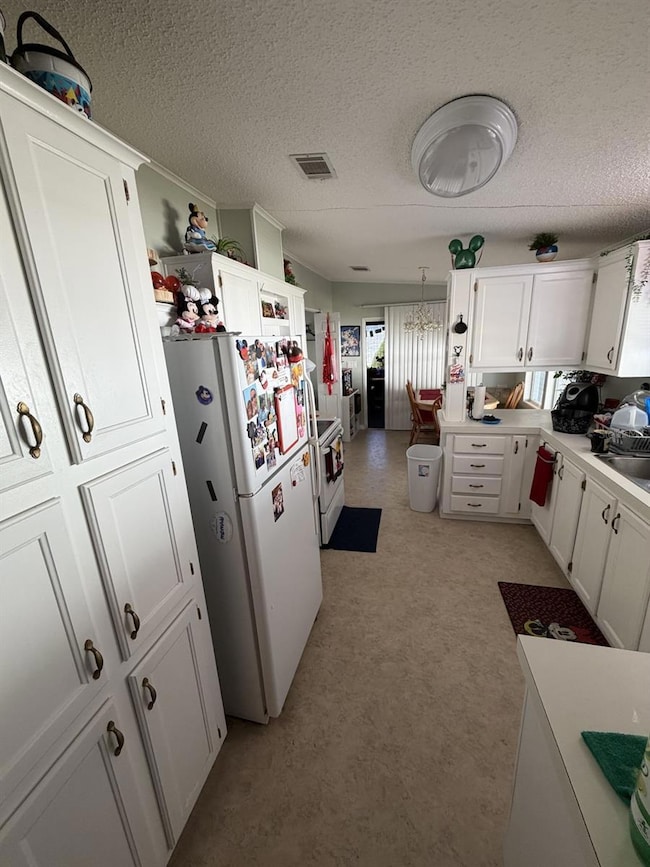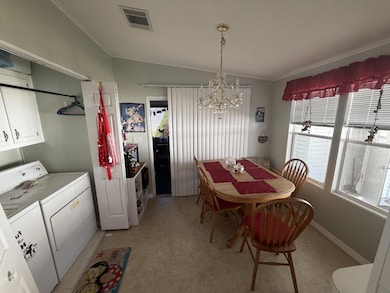3045 Shady Creek Dr Wesley Chapel, FL 33543
Estimated payment $1,202/month
Highlights
- Access To Pond
- Home fronts a pond
- Pond View
- Fishing
- Gated Community
- Clubhouse
About This Home
Under contract-accepting backup offers. Welcome to 3045 Shady Creek Dr, a cozy waterfront property nestled in the gated community of Timberlake Estates—where you own your land with no lot rent. This charming home offers 2 bedrooms and 2 baths, plus a versatile bonus room currently used as a 3rd bedroom, along with a bright Florida room perfect for taking in peaceful water views. Timberlake Estates provides exceptional amenities, including two sparkling pools, a billiards room, and two clubhouses for gatherings and activities. The affordable monthly fee includes water, sewage, garbage, and lawn maintenance, ensuring easy and comfortable living.
Listing Agent
DENNIS REALTY & INV. CORP. Brokerage Phone: 813-949-7444 License #3610065 Listed on: 11/14/2025

Property Details
Home Type
- Manufactured Home
Est. Annual Taxes
- $1,645
Year Built
- Built in 1992
Lot Details
- 4,012 Sq Ft Lot
- Home fronts a pond
- East Facing Home
HOA Fees
- $196 Monthly HOA Fees
Parking
- 1 Carport Space
Home Design
- Shingle Roof
- Vinyl Siding
Interior Spaces
- 1,214 Sq Ft Home
- 1-Story Property
- Ceiling Fan
- Living Room
- Bonus Room
- Sun or Florida Room
- Pond Views
- Crawl Space
Kitchen
- Cooktop with Range Hood
- Dishwasher
Flooring
- Carpet
- Laminate
- Vinyl
Bedrooms and Bathrooms
- 2 Bedrooms
- 2 Full Bathrooms
Laundry
- Laundry in unit
- Dryer
- Washer
Outdoor Features
- Access To Pond
- Outdoor Storage
Schools
- Chester W Taylor Elemen Elementary School
- Raymond B Stewart Middle School
- Zephryhills High School
Mobile Home
- Manufactured Home
Utilities
- Central Heating and Cooling System
- Electric Water Heater
- Private Sewer
- High Speed Internet
- Cable TV Available
Listing and Financial Details
- Visit Down Payment Resource Website
- Tax Lot 351
- Assessor Parcel Number 21-26-19-007.0-000.00-351.0
Community Details
Overview
- Association fees include pool, ground maintenance, management, security, trash, water
- Qualified Property Management Association, Phone Number (813) 788-6647
- Timber Lake Estates Subdivision
- The community has rules related to allowable golf cart usage in the community
Amenities
- Clubhouse
- Community Mailbox
Recreation
- Community Playground
- Community Pool
- Community Spa
- Fishing
Pet Policy
- Pets up to 25 lbs
- Pet Size Limit
- 2 Pets Allowed
- Breed Restrictions
Security
- Security Service
- Gated Community
Map
Home Values in the Area
Average Home Value in this Area
Property History
| Date | Event | Price | List to Sale | Price per Sq Ft | Prior Sale |
|---|---|---|---|---|---|
| 11/23/2025 11/23/25 | Pending | -- | -- | -- | |
| 11/14/2025 11/14/25 | For Sale | $165,000 | +129.2% | $136 / Sq Ft | |
| 08/17/2018 08/17/18 | Off Market | $72,000 | -- | -- | |
| 05/10/2017 05/10/17 | Sold | $72,000 | -3.9% | $54 / Sq Ft | View Prior Sale |
| 03/14/2017 03/14/17 | Pending | -- | -- | -- | |
| 03/10/2017 03/10/17 | For Sale | $74,900 | -- | $56 / Sq Ft |
Source: Stellar MLS
MLS Number: TB8448200
- 3110 Hidden Lake Dr
- 3051 Shady Creek Dr
- 3121 Shady Creek Dr
- 3130 Great Oak St
- 3145 Hidden Lake Dr
- 3141 Great Oak St
- 3125 Beaver Creek Dr
- 3201 Great Oak St
- 34150 Estates Ln
- 34124 Estates Ln
- 34247 Carronade Ct
- 3114 Briar St
- 34300 Countryside Dr
- 3031 Moss Hill St
- 3230 Apfel Rd
- 34310 Lodge Dr
- 34314 Jasper Stone Dr
- 3111 Short Leaf St
- 34344 Timberland Blvd
- 3035 Piney Bark Dr
