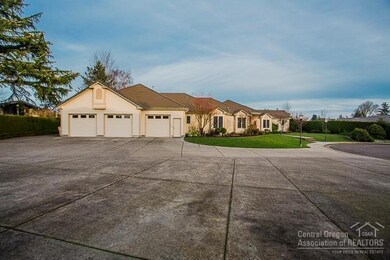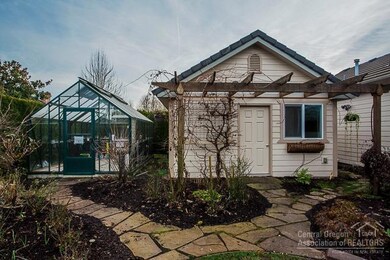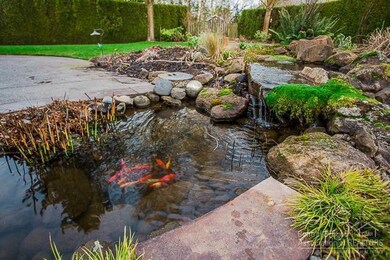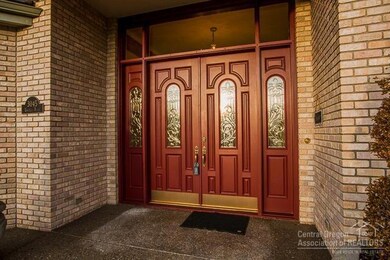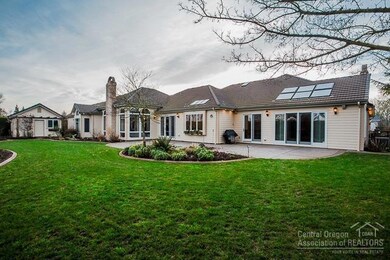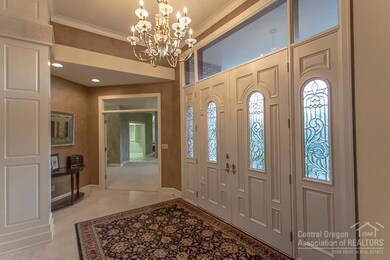
$675,000
- 5 Beds
- 3 Baths
- 4,004 Sq Ft
- 431 8th Ave SW
- Albany, OR
Accepted Offer with Contingencies. Gorgeous and upgraded, spacious, 1908 historic bungalow on a serene canal with ducks. 5 bedrooms + den, 3 baths, and a versatile finished basement with a separate entrance. Original woodwork meets modern upgrades: EV charger, zonal mini-splits, new lighting, on-demand hot water, upscale wood stove, improved plumbing & electric too. Outdoor oasis features fruit
Karen Rosenberg TOWN & COUNTRY REALTY

