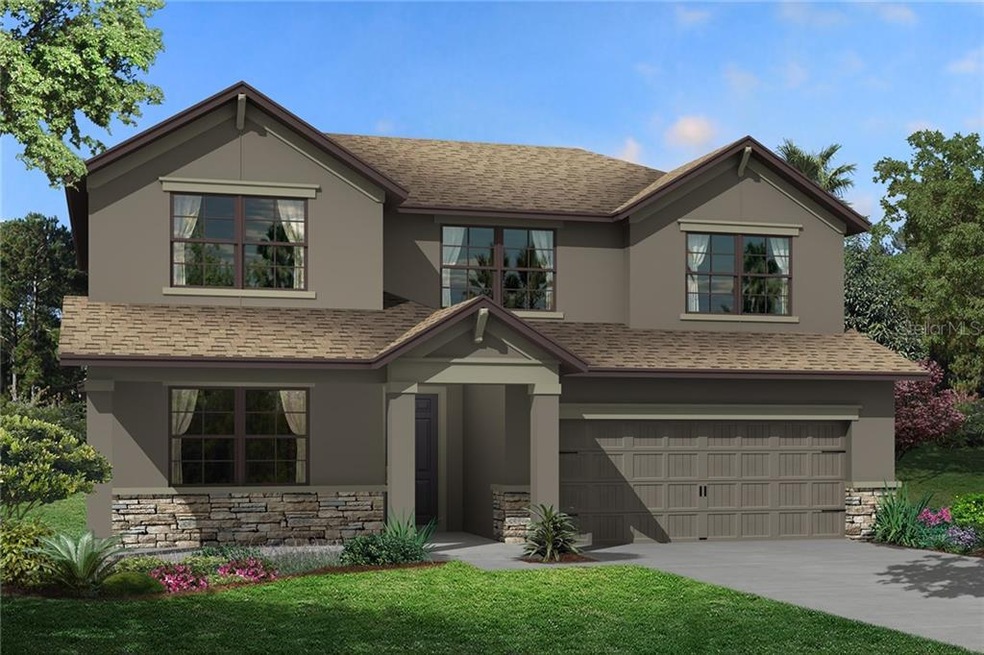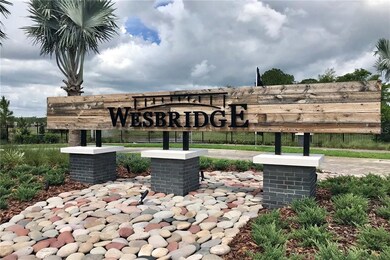
30450 Caravelle Ln Wesley Chapel, FL 33545
Estimated Value: $500,150 - $534,000
Highlights
- Under Construction
- Stone Countertops
- 2 Car Attached Garage
- Open Floorplan
- Family Room Off Kitchen
- Tray Ceiling
About This Home
As of October 2020As you walk through the covered entry and front door of this two-story home, not only will you be impressed by the view through this home out to the backyard, but the spacious entry foyer also makes a statement. A flex room immediately to the side of the entry will surely inspire ideas on how to utilize the space, and adjacent to this flex room, you will find a powder room and hallway closet. Just past the stairs is the utility room and access to the garage, but as you continue on, you finally reach that space at the back of the home that you glimpsed from the entry. There is where you will find the kitchen, complete with a convenient island and oversized walk-in pantry. Just beyond the kitchen sit the dining area and the family room at the back of the home. Lots of windows, and a sliding glass door that opens to the outside patio slab, will provide plenty of natural light. The downstairs master suite is located in the back of the home and features a spacious master bath with a private commode area and a large walk-in closet. And the family will love the upstairs space…three bedrooms surround an open game room - a central gathering spot for all. As for the upstairs bath, two separate vanity areas share a private tub/commode area but two full bathrooms can be optioned, making a full en suite bath for the second bedroom. We invite you to come explore what could ultimately be your dream home. Contact us today to schedule a tour!
Last Agent to Sell the Property
FUTURE HOME REALTY INC License #3125657 Listed on: 06/12/2020

Home Details
Home Type
- Single Family
Est. Annual Taxes
- $2,445
Year Built
- Built in 2020 | Under Construction
Lot Details
- 5,500 Sq Ft Lot
- North Facing Home
- Irrigation
- Landscaped with Trees
- Property is zoned MPUD
HOA Fees
- $15 Monthly HOA Fees
Parking
- 2 Car Attached Garage
Home Design
- Bi-Level Home
- Slab Foundation
- Shingle Roof
- Stucco
Interior Spaces
- 2,848 Sq Ft Home
- Open Floorplan
- Tray Ceiling
- Sliding Doors
- Family Room Off Kitchen
Kitchen
- Cooktop
- Microwave
- Dishwasher
- Stone Countertops
- Disposal
Flooring
- Carpet
- Tile
Bedrooms and Bathrooms
- 4 Bedrooms
Laundry
- Dryer
- Washer
Schools
- Wesley Chapel Elementary School
- Thomas E Weightman Middle School
- Wesley Chapel High School
Utilities
- Central Heating and Cooling System
- Thermostat
- Underground Utilities
- Cable TV Available
Community Details
- Mark Costa Association, Phone Number (813) 805-8118
- Visit Association Website
- Built by MI Homes
- Wesbridge Subdivision, Salinas Floorplan
- Rental Restrictions
Listing and Financial Details
- Down Payment Assistance Available
- Visit Down Payment Resource Website
- Legal Lot and Block 3 / 6
- Assessor Parcel Number 04-26-20-0100-00600-0030
- $2,169 per year additional tax assessments
Ownership History
Purchase Details
Home Financials for this Owner
Home Financials are based on the most recent Mortgage that was taken out on this home.Similar Homes in Wesley Chapel, FL
Home Values in the Area
Average Home Value in this Area
Purchase History
| Date | Buyer | Sale Price | Title Company |
|---|---|---|---|
| Vongsa Thy | $362,900 | M I Title Agency Ltd L C |
Mortgage History
| Date | Status | Borrower | Loan Amount |
|---|---|---|---|
| Open | Vongsa Thy | $216,524 |
Property History
| Date | Event | Price | Change | Sq Ft Price |
|---|---|---|---|---|
| 10/16/2020 10/16/20 | Sold | $362,840 | +1.5% | $127 / Sq Ft |
| 08/26/2020 08/26/20 | Pending | -- | -- | -- |
| 06/12/2020 06/12/20 | For Sale | $357,310 | -- | $125 / Sq Ft |
Tax History Compared to Growth
Tax History
| Year | Tax Paid | Tax Assessment Tax Assessment Total Assessment is a certain percentage of the fair market value that is determined by local assessors to be the total taxable value of land and additions on the property. | Land | Improvement |
|---|---|---|---|---|
| 2024 | $6,234 | $242,450 | -- | -- |
| 2023 | $6,053 | $235,390 | $70,265 | $165,125 |
| 2022 | $5,325 | $228,540 | $0 | $0 |
| 2021 | $5,200 | $221,885 | $52,498 | $169,387 |
| 2020 | $2,850 | $39,675 | $0 | $0 |
| 2019 | $2,445 | $17,135 | $0 | $0 |
Agents Affiliated with this Home
-
Michael Ceparano

Seller's Agent in 2020
Michael Ceparano
FUTURE HOME REALTY INC
(813) 417-6698
42 in this area
397 Total Sales
-
Kay Lehmer

Buyer's Agent in 2020
Kay Lehmer
RE/MAX
(813) 416-3099
2 in this area
68 Total Sales
Map
Source: Stellar MLS
MLS Number: T3247856
APN: 04-26-20-0100-00600-0030
- 6477 Dutton Dr
- 30572 Thunderbird Dr
- 30399 Marquette Ave
- 30364 Marquette Ave
- 6563 Ryestone Way
- 6684 Devlin Ln
- 6700 Devlin Ln
- 6236 Dutton Dr
- 30273 Marquette Ave
- 30226 Merilee Place
- 30214 Skylark Dr
- 30208 Rattana Ct
- 29985 Marquette Ave
- 6248 Tabogi Trail
- 30618 Birdhouse Dr
- 29922 Marquette Ave
- 30830 Birdhouse Dr
- 6205 Chapel Pines Blvd
- 29956 New Dutch Ln
- 6905 Sotra St
- 30450 Caravelle Ln
- 30438 Caravelle Ln
- 30462 Caravelle Ln
- 30426 Caravelle Ln
- 30463 Caravelle Ln
- 30474 Caravelle Ln
- 30439 Caravelle Ln
- 30451 Caravelle Ln
- 30475 Caravelle Ln
- 30427 Caravelle Ln
- 30414 Caravelle Ln
- 30415 Caravelle Ln
- 6489 Dutton Dr
- 30402 Caravelle Ln
- 6572 Dutton Dr
- 6584 Dutton Dr
- 6564 Dutton Dr
- 30403 Caravelle Ln
- 6556 Dutton Dr


