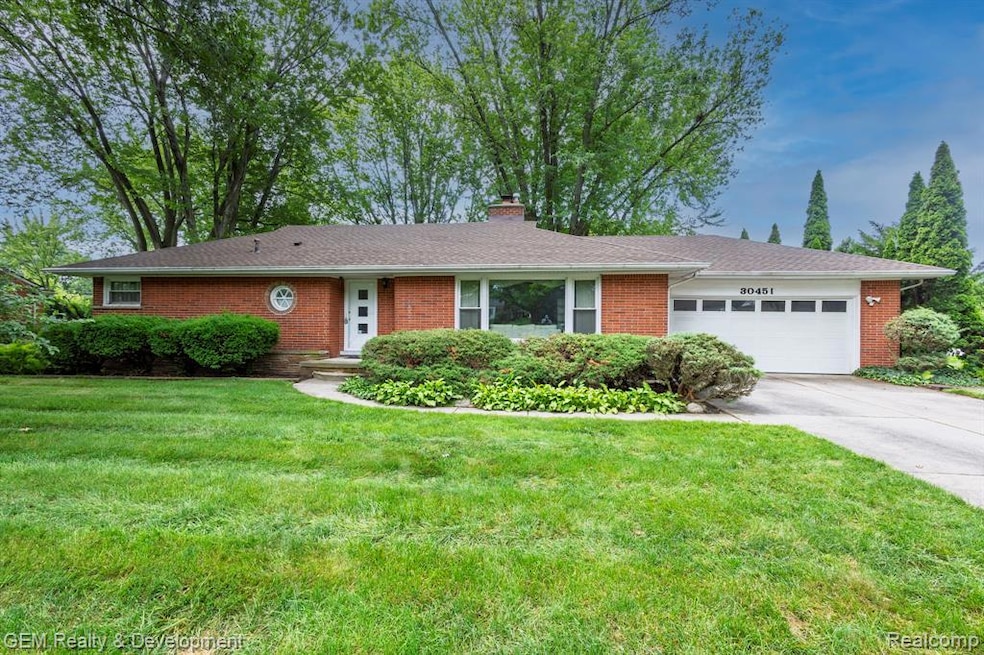
$365,000
- 4 Beds
- 3 Baths
- 1,687 Sq Ft
- 29647 Gaylord Ct
- Livonia, MI
Tucked away at the end of a quiet street with only five homes, this meticulously maintained 4 bedroom, 1 full bath, 2 powder room, brick ranch with a dormer offers privacy, charm, and an unbeatable location. You have only one neighbor, as the other side borders a serene, city-maintained park the size of a football field. Step inside to hardwood floors and a thoughtfully designed layout. The main
Rodger Dabish RE/MAX Classic
