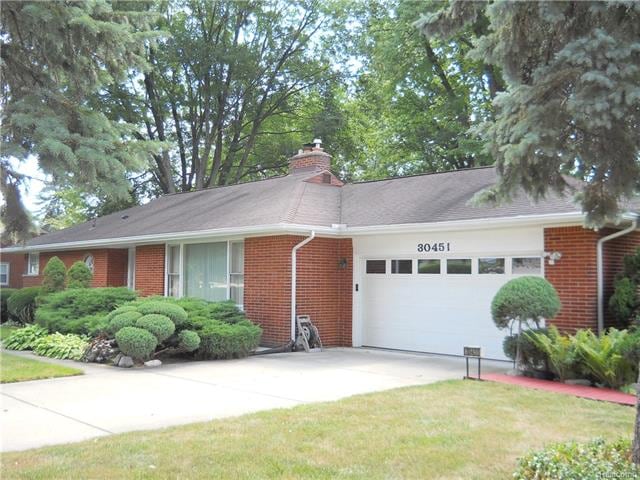
$229,000
- 3 Beds
- 2 Baths
- 1,015 Sq Ft
- 14327 Arden St
- Livonia, MI
This exquisitely renovated home is meticulously prepared for its next owner. Renovations comprise new attic insulation, a modern furnace, a freshly paved driveway, a new doorwall, an enhanced wooden deck and more! This property is designed for entertainment, featuring a basement bar and second family room for holiday gatherings or ball games! Storage solutions have been enhanced with basement
Robin Powers RE/MAX Platinum
