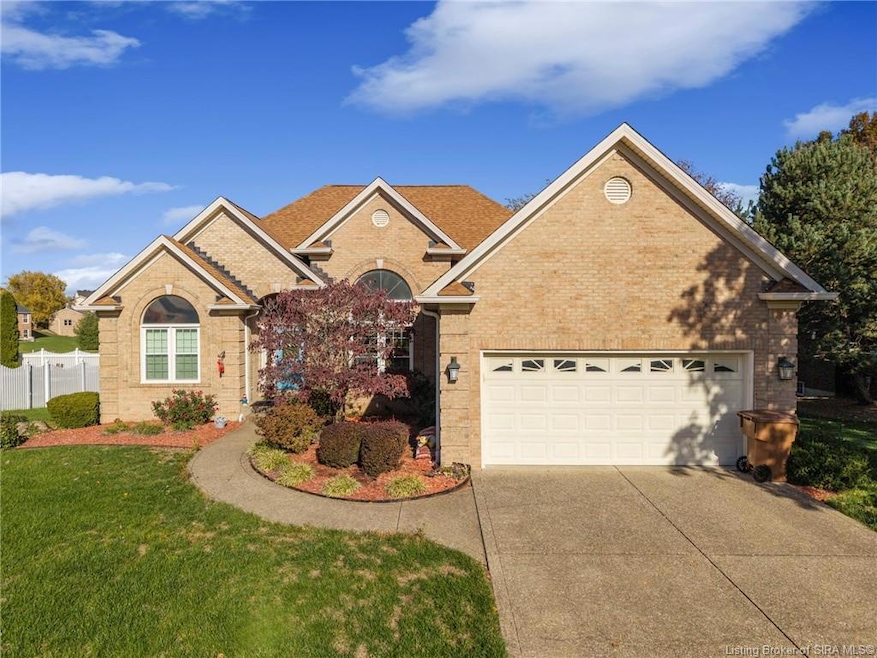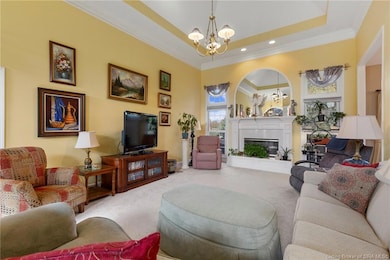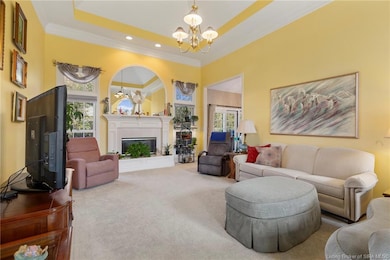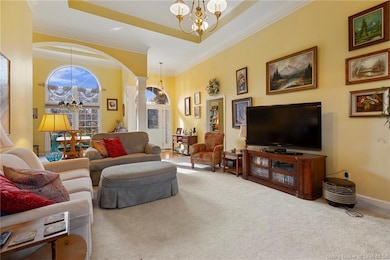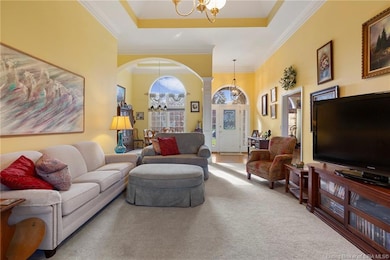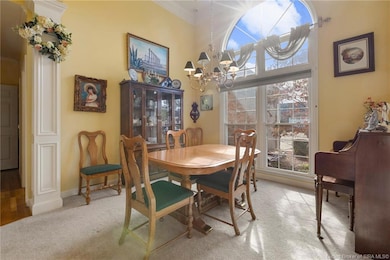3046 Cobblers Crossing Rd New Albany, IN 47150
Estimated payment $2,698/month
Highlights
- Deck
- Cathedral Ceiling
- Hydromassage or Jetted Bathtub
- Grant Line School Rated A
- Park or Greenbelt View
- 2 Fireplaces
About This Home
Welcome home to this spacious 5-bedroom, 3-bath home in the highly sought-after Cobblers Crossing subdivision! Nestled in a peaceful neighborhood ideal for evening walks or bike rides, this home offers both comfort and character inside and out. Step onto the nearly large elevated deck and enjoy a private, nature-filled retreat—complete with mature American Elm, White Mulberry, and Oak trees that attract hummingbirds and songbirds throughout the day. Inside, natural light pours through the home from sunrise to sunset, complementing cheerful yellow walls and crisp white trim for a bright, welcoming atmosphere.
The living room features a striking vaulted ceiling with a raised-hearth fireplace and flows into a formal dining room with its own soaring ceiling and crown molding. The split-bedroom floor plan provides privacy, including a master bedroom with a huge walk-in closet. The laundry is conveniently positioned just off the kitchen and garage. The kitchen includes an eat-in area with sliding doors to the deck and dual pantries for added storage. Downstairs, finished basement is perfect for gatherings, offering a large family room with fireplace, two additional bedrooms with oversized closets, a full bath, and two generous storage rooms with built-in shelving. There is Generac generator—are all in excellent condition for peace of mind. With a two-car garage plus 462 sq ft of attic storage, This home has functionality, and the serenity of a country feel right in town.
Listing Agent
NextHome Wilson Real Estate License #RB14039714 Listed on: 11/05/2025
Home Details
Home Type
- Single Family
Est. Annual Taxes
- $3,133
Year Built
- Built in 1996
Lot Details
- 0.26 Acre Lot
- Lot Dimensions are 80x140
- Landscaped
HOA Fees
- $13 Monthly HOA Fees
Parking
- 2 Car Attached Garage
- Front Facing Garage
- Garage Door Opener
Home Design
- Poured Concrete
- Frame Construction
Interior Spaces
- 3,339 Sq Ft Home
- 1-Story Property
- Crown Molding
- Cathedral Ceiling
- Skylights
- 2 Fireplaces
- Self Contained Fireplace Unit Or Insert
- Entrance Foyer
- Family Room
- First Floor Utility Room
- Park or Greenbelt Views
Kitchen
- Eat-In Kitchen
- Breakfast Bar
- Oven or Range
- Microwave
- Dishwasher
- Disposal
Bedrooms and Bathrooms
- 5 Bedrooms
- Split Bedroom Floorplan
- Walk-In Closet
- 3 Full Bathrooms
- Hydromassage or Jetted Bathtub
Basement
- Sump Pump
- Natural lighting in basement
Outdoor Features
- Deck
Utilities
- Forced Air Heating and Cooling System
- Natural Gas Water Heater
- Cable TV Available
Listing and Financial Details
- Assessor Parcel Number 220508600514000007
Map
Home Values in the Area
Average Home Value in this Area
Tax History
| Year | Tax Paid | Tax Assessment Tax Assessment Total Assessment is a certain percentage of the fair market value that is determined by local assessors to be the total taxable value of land and additions on the property. | Land | Improvement |
|---|---|---|---|---|
| 2024 | $3,133 | $394,200 | $37,100 | $357,100 |
| 2023 | $2,775 | $371,700 | $37,100 | $334,600 |
| 2022 | $2,708 | $342,200 | $37,100 | $305,100 |
| 2021 | $2,309 | $301,900 | $37,100 | $264,800 |
| 2020 | $2,055 | $278,800 | $37,100 | $241,700 |
| 2019 | $2,083 | $289,300 | $37,100 | $252,200 |
| 2018 | $1,851 | $265,700 | $37,100 | $228,600 |
| 2017 | $1,878 | $254,400 | $37,100 | $217,300 |
| 2016 | $1,758 | $257,300 | $37,100 | $220,200 |
| 2014 | $1,715 | $230,500 | $37,100 | $193,400 |
| 2013 | -- | $226,400 | $37,100 | $189,300 |
Property History
| Date | Event | Price | List to Sale | Price per Sq Ft | Prior Sale |
|---|---|---|---|---|---|
| 11/05/2025 11/05/25 | For Sale | $459,900 | +109.0% | $138 / Sq Ft | |
| 02/24/2012 02/24/12 | Sold | $220,000 | -8.3% | $66 / Sq Ft | View Prior Sale |
| 01/31/2012 01/31/12 | Pending | -- | -- | -- | |
| 09/26/2011 09/26/11 | For Sale | $239,878 | -- | $72 / Sq Ft |
Purchase History
| Date | Type | Sale Price | Title Company |
|---|---|---|---|
| Warranty Deed | -- | None Available |
Source: Southern Indiana REALTORS® Association
MLS Number: 2025012402
APN: 22-05-08-600-514.000-007
- 2882 Sandalwood Dr
- 2608 Quail Chase Dr
- 2506 Quail Chase Ct
- 3128 Periwinkle Way
- 3409 Meyers Grove
- 2404 Plum Woods Dr
- 7709 Joseph Dr
- 7121 Highway 311 Unit 3
- 7604 Joseph Dr
- 7022 Cedar Knoll Dr
- 7213 Highway 311 Unit 4
- 7311 Highway 311
- 7315 Highway 311
- 2705 Diana Dr
- 8109 Old State Road 60
- 8470 Villa Cir
- 6803 Twin Springs Dr
- 3059 Bridlewood Ln Unit Lot 216
- 3057 Bridlewood Ln Unit Lot 215
- 8464 Hunters Trace
- 7307 Meyer Loop
- 8500 Westmont Building A Dr Unit 368
- 8500 Westmont Dr
- 7722 Old State Road 60
- 8635 Highway 60
- 7000 Lake Dr
- 9007 Hardy Way
- 3906 Dunbar Ave
- 3836 Horne Ave Unit 3836 Horne
- 3833 Horne Ave
- 2123 Bradford St
- 2251 Addmore Ln
- 4231 Mel Smith Rd Unit 5
- 3755 St Joseph Rd
- 4229 Mel Smith Rd
- 2251 Wellington Green Dr
- 4737 Grant Line Rd
- 4241 Grantline View Ct
- 2100 Greentree N
- 4903 Hamburg Pike
