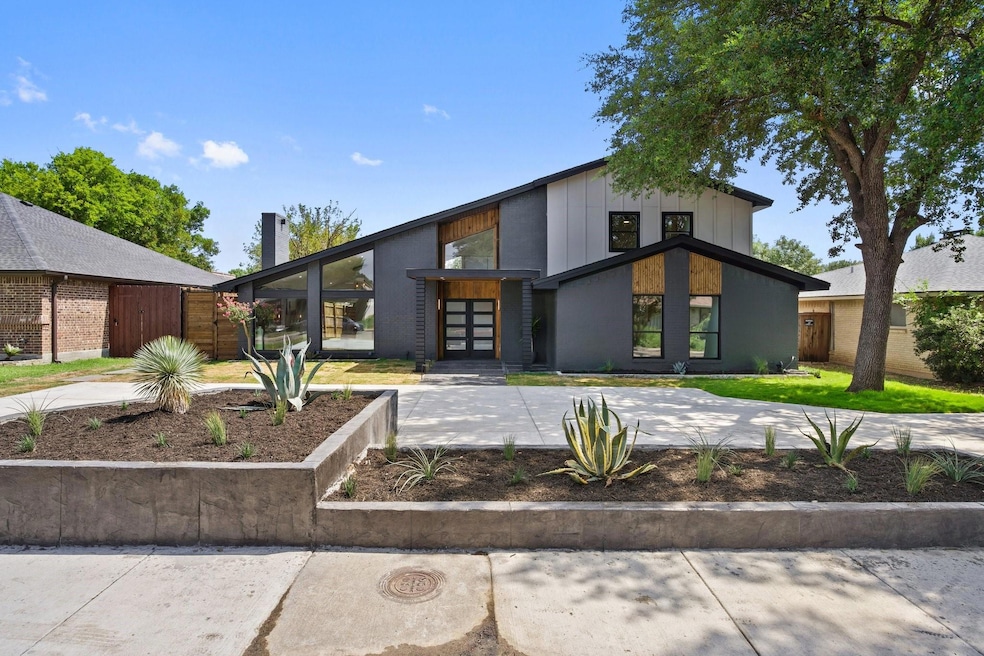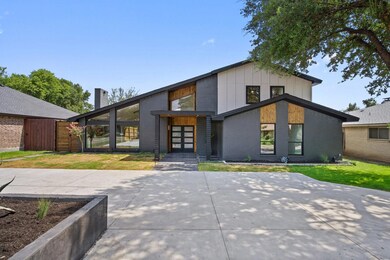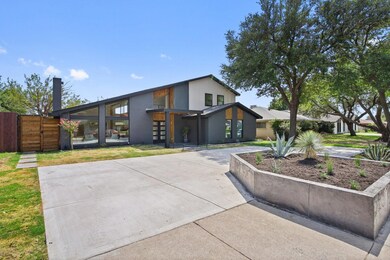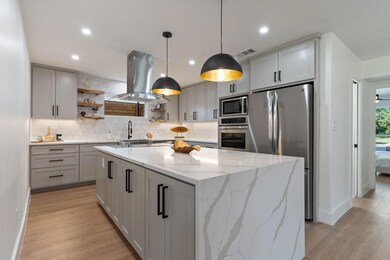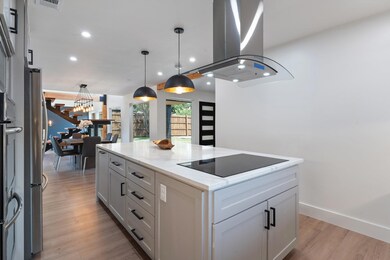
3046 Kinkaid Dr Dallas, TX 75220
Bachman NeighborhoodHighlights
- Open Floorplan
- Covered patio or porch
- Circular Driveway
- Contemporary Architecture
- <<doubleOvenToken>>
- 2 Car Attached Garage
About This Home
As of December 2024Discover luxury living in this custom 4-bedroom, 2 full and 2 half bath home, exquisitely renovated in 2024. The gourmet kitchen boasts quartz countertops, a farm sink, and custom cabinets with built-ins. Relax in the inviting living room featuring a cozy, tile fireplace. The primary bedroom offers room for a serene seating area and a spacious walk-in closet. Natural wood stairs and ceiling beams enhance the home's charm. Three additional bedrooms are located upstairs, all with walk-in closets. Step outside to a covered patio and beautifully landscaped yard, enclosed by a high fence for more seclusion. Don’t miss this opportunity to own a custom home in an established Dallas neighborhood with close access to highways, shopping, and entertainment. For a complete list of upgrades, see the transaction desk.
Last Agent to Sell the Property
Regal, REALTORS Brokerage Phone: 469-367-6608 License #0713341 Listed on: 07/17/2024

Home Details
Home Type
- Single Family
Est. Annual Taxes
- $6,771
Year Built
- Built in 1973
Lot Details
- 7,884 Sq Ft Lot
- Privacy Fence
- High Fence
- Landscaped
- Interior Lot
- Sprinkler System
- Back Yard
Parking
- 2 Car Attached Garage
- Rear-Facing Garage
- Garage Door Opener
- Circular Driveway
Home Design
- Contemporary Architecture
- Brick Exterior Construction
- Slab Foundation
- Composition Roof
Interior Spaces
- 2,569 Sq Ft Home
- 2-Story Property
- Open Floorplan
- Woodwork
- Ceiling Fan
- Wood Burning Fireplace
- Living Room with Fireplace
- Washer and Electric Dryer Hookup
Kitchen
- <<doubleOvenToken>>
- Electric Oven
- Electric Cooktop
- <<microwave>>
- Dishwasher
- Kitchen Island
- Disposal
Flooring
- Laminate
- Tile
Bedrooms and Bathrooms
- 4 Bedrooms
- Walk-In Closet
Outdoor Features
- Covered patio or porch
- Fire Pit
Schools
- Burnet Elementary School
- Jefferson High School
Utilities
- Central Heating and Cooling System
Community Details
- Bradford Estates Subdivision
Listing and Financial Details
- Legal Lot and Block 5 / E6450
- Assessor Parcel Number 00000596218000000
Ownership History
Purchase Details
Home Financials for this Owner
Home Financials are based on the most recent Mortgage that was taken out on this home.Purchase Details
Home Financials for this Owner
Home Financials are based on the most recent Mortgage that was taken out on this home.Purchase Details
Home Financials for this Owner
Home Financials are based on the most recent Mortgage that was taken out on this home.Similar Homes in Dallas, TX
Home Values in the Area
Average Home Value in this Area
Purchase History
| Date | Type | Sale Price | Title Company |
|---|---|---|---|
| Deed | -- | Stewart Title | |
| Special Warranty Deed | -- | Spartan Title | |
| Warranty Deed | -- | None Listed On Document | |
| Vendors Lien | -- | Fnt |
Mortgage History
| Date | Status | Loan Amount | Loan Type |
|---|---|---|---|
| Open | $400,000 | New Conventional | |
| Previous Owner | $414,999 | New Conventional | |
| Previous Owner | $151,905 | Fannie Mae Freddie Mac |
Property History
| Date | Event | Price | Change | Sq Ft Price |
|---|---|---|---|---|
| 12/30/2024 12/30/24 | Sold | -- | -- | -- |
| 12/04/2024 12/04/24 | Pending | -- | -- | -- |
| 11/13/2024 11/13/24 | Price Changed | $599,000 | 0.0% | $233 / Sq Ft |
| 11/13/2024 11/13/24 | For Sale | $599,000 | -1.6% | $233 / Sq Ft |
| 11/06/2024 11/06/24 | Pending | -- | -- | -- |
| 10/31/2024 10/31/24 | Price Changed | $609,000 | -4.5% | $237 / Sq Ft |
| 10/14/2024 10/14/24 | Price Changed | $637,900 | -1.9% | $248 / Sq Ft |
| 09/16/2024 09/16/24 | Price Changed | $650,000 | -5.2% | $253 / Sq Ft |
| 09/12/2024 09/12/24 | For Sale | $685,500 | 0.0% | $267 / Sq Ft |
| 07/31/2024 07/31/24 | Pending | -- | -- | -- |
| 07/17/2024 07/17/24 | For Sale | $685,500 | -- | $267 / Sq Ft |
Tax History Compared to Growth
Tax History
| Year | Tax Paid | Tax Assessment Tax Assessment Total Assessment is a certain percentage of the fair market value that is determined by local assessors to be the total taxable value of land and additions on the property. | Land | Improvement |
|---|---|---|---|---|
| 2024 | $7,915 | $354,140 | $114,750 | $239,390 |
| 2023 | $7,915 | $295,070 | $78,750 | $216,320 |
| 2022 | $7,378 | $295,070 | $78,750 | $216,320 |
| 2021 | $7,150 | $271,040 | $78,750 | $192,290 |
| 2020 | $4,547 | $167,620 | $60,000 | $107,620 |
| 2019 | $7,831 | $275,230 | $60,000 | $215,230 |
| 2018 | $6,890 | $253,380 | $60,000 | $193,380 |
| 2017 | $5,736 | $210,920 | $52,500 | $158,420 |
| 2016 | $5,043 | $185,470 | $41,250 | $144,220 |
| 2015 | $4,342 | $174,690 | $33,750 | $140,940 |
| 2014 | $4,342 | $158,300 | $33,750 | $124,550 |
Agents Affiliated with this Home
-
Bryan Fuentes

Seller's Agent in 2024
Bryan Fuentes
Regal, REALTORS
(214) 462-5928
1 in this area
84 Total Sales
-
Natalie Amiel
N
Buyer's Agent in 2024
Natalie Amiel
JPAR - Addison
(818) 445-1303
1 in this area
13 Total Sales
Map
Source: North Texas Real Estate Information Systems (NTREIS)
MLS Number: 20661852
APN: 00000596218000000
- 3022 Kinkaid Dr
- 3045 Park Ln Unit 1014
- 3045 Park Ln Unit 1054
- 3121 Park Ln Unit 1105
- 3121 Park Ln Unit 1128
- 3121 Park Ln Unit 1103
- 3121 Park Ln Unit 1146
- 3145 Darvany Dr
- 3134 Lockmoor Ln
- 3155 Darvany Dr
- 3006 Brockbank Ct Unit 3006
- 9836 Valley Meadow Ct Unit 9836
- 3151 Kinkaid Dr
- 3076 Walnut Hill Ln
- 3211 Lockmoor Ln
- 10015 Pensive Dr
- 3246 Darvany Dr
- 3108 Whirlaway Rd
- 3020 Citation Dr
- 3135 Walnut Hill Ln
