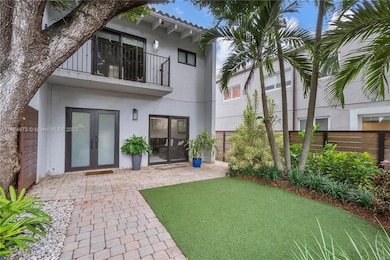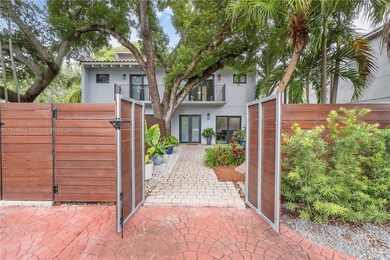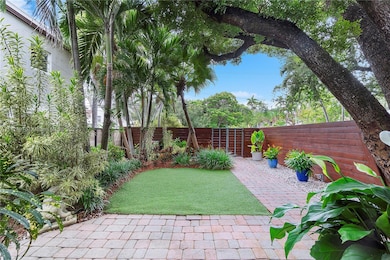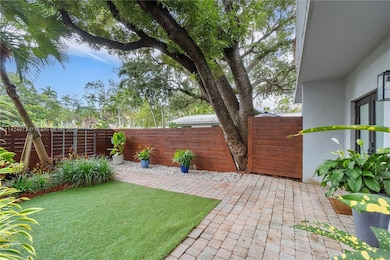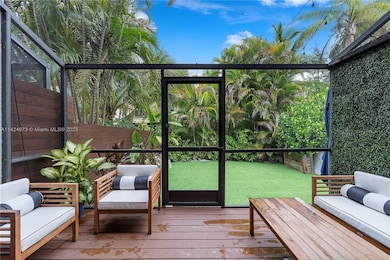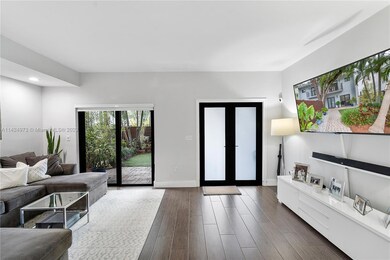
3046 Virginia St Unit 3046 Miami, FL 33133
Northeast Coconut Grove NeighborhoodEstimated Value: $1,203,000 - $1,528,000
Highlights
- Sitting Area In Primary Bedroom
- Two Primary Bathrooms
- Vaulted Ceiling
- Coconut Grove Elementary School Rated A
- Deck
- 1-minute walk to Lincoln Park
About This Home
As of November 2023Located in the heart of Coconut Grove, this updated townhome is the perfect blend of modern and
urban living. The well-designed layout offers 2 beds, 3 baths + a versatile den, 1,630SF of living space and oversized outdoor living spaces. Features include impact windows and doors, a full bathroom downstairs, updated kitchen and baths, & custom closets. The kitchen has granite countertops, ample counter and cabinet space, pantry, and a breakfast bar overlooking the dining area. Upstairs you will discover the enchanting bedrooms each with their own vaulted ceilings, en-suite baths and balconies. The third level has a rooftop deck, perfect for hosting and entertaining. Right in the center of the highly sought-after Coconut Grove neighborhood, stroll to an array of restaurants, shops & parks.
Townhouse Details
Home Type
- Townhome
Est. Annual Taxes
- $7,401
Year Built
- Built in 1980
Lot Details
- East Facing Home
- Fenced
Home Design
- Concrete Block And Stucco Construction
Interior Spaces
- 1,630 Sq Ft Home
- Property has 2 Levels
- Built-In Features
- Vaulted Ceiling
- Blinds
- Family Room
- Combination Kitchen and Dining Room
- Den
- Storage Room
- Tile Flooring
- Garden Views
Kitchen
- Eat-In Kitchen
- Microwave
- Ice Maker
- Dishwasher
- Snack Bar or Counter
- Disposal
Bedrooms and Bathrooms
- 2 Bedrooms
- Sitting Area In Primary Bedroom
- Main Floor Bedroom
- Split Bedroom Floorplan
- Closet Cabinetry
- Walk-In Closet
- Two Primary Bathrooms
- 3 Full Bathrooms
- Dual Sinks
- Bathtub
- Shower Only in Primary Bathroom
Laundry
- Laundry in Utility Room
- Dryer
- Washer
Home Security
Parking
- 2 Car Parking Spaces
- On-Street Parking
- Open Parking
- Deeded Parking
Outdoor Features
- Balcony
- Courtyard
- Deck
- Shed
Schools
- Coconut Grove Elementary School
- Ponce De Leon Middle School
- Coral Glades High School
Utilities
- Central Air
- Heating Available
- Electric Water Heater
Additional Features
- Energy-Efficient Windows
- East of U.S. Route 1
Listing and Financial Details
- Assessor Parcel Number 01-41-21-234-0010
Community Details
Overview
- Property has a Home Owners Association
- 2 Units
- The Asheville Condo
- The Asheville Condo Subdivision
Amenities
- Community Storage Space
Pet Policy
- Pets Allowed
Security
- Complex Is Fenced
- High Impact Windows
- High Impact Door
- Fire and Smoke Detector
Ownership History
Purchase Details
Home Financials for this Owner
Home Financials are based on the most recent Mortgage that was taken out on this home.Purchase Details
Home Financials for this Owner
Home Financials are based on the most recent Mortgage that was taken out on this home.Purchase Details
Home Financials for this Owner
Home Financials are based on the most recent Mortgage that was taken out on this home.Similar Homes in the area
Home Values in the Area
Average Home Value in this Area
Purchase History
| Date | Buyer | Sale Price | Title Company |
|---|---|---|---|
| Villa Alessandro | $1,260,000 | None Listed On Document | |
| Cohn Aaron | $450,000 | Attorney | |
| Carroll Mark | $335,000 | -- |
Mortgage History
| Date | Status | Borrower | Loan Amount |
|---|---|---|---|
| Open | Villa Alessandro | $1,000,000 | |
| Previous Owner | Cohn Aaron Michael | $318,000 | |
| Previous Owner | Cohn Aaron | $360,000 | |
| Previous Owner | Carroll Mark R | $150,000 | |
| Previous Owner | Carroll Mark | $100,000 | |
| Previous Owner | Carroll Mark | $65,000 | |
| Previous Owner | Carroll Mark | $25,000 | |
| Previous Owner | Carroll Mark | $268,000 |
Property History
| Date | Event | Price | Change | Sq Ft Price |
|---|---|---|---|---|
| 11/27/2023 11/27/23 | Sold | $1,260,000 | -6.7% | $773 / Sq Ft |
| 10/27/2023 10/27/23 | Pending | -- | -- | -- |
| 09/29/2023 09/29/23 | Price Changed | $1,350,000 | -3.2% | $828 / Sq Ft |
| 08/03/2023 08/03/23 | For Sale | $1,395,000 | -- | $856 / Sq Ft |
Tax History Compared to Growth
Tax History
| Year | Tax Paid | Tax Assessment Tax Assessment Total Assessment is a certain percentage of the fair market value that is determined by local assessors to be the total taxable value of land and additions on the property. | Land | Improvement |
|---|---|---|---|---|
| 2024 | $7,630 | $963,960 | -- | -- |
| 2023 | $7,630 | $413,036 | $0 | $0 |
| 2022 | $7,401 | $401,006 | $0 | $0 |
| 2021 | $7,385 | $389,327 | $0 | $0 |
| 2020 | $7,291 | $383,952 | $0 | $0 |
| 2019 | $7,123 | $375,320 | $0 | $0 |
| 2018 | $6,982 | $375,320 | $0 | $0 |
| 2017 | $7,067 | $375,320 | $0 | $0 |
| 2016 | $7,283 | $375,320 | $0 | $0 |
| 2015 | $7,424 | $375,320 | $0 | $0 |
| 2014 | $7,738 | $341,198 | $0 | $0 |
Agents Affiliated with this Home
-
Eva Oliver

Seller's Agent in 2023
Eva Oliver
Coldwell Banker Realty
(786) 356-7213
59 in this area
127 Total Sales
-
Adam Freeman

Seller Co-Listing Agent in 2023
Adam Freeman
PMG Residential LLC
(305) 962-6900
5 in this area
28 Total Sales
-
Jeannie Montes de Oca

Buyer's Agent in 2023
Jeannie Montes de Oca
BHHS EWM Realty
(305) 965-9242
1 in this area
35 Total Sales
Map
Source: MIAMI REALTORS® MLS
MLS Number: A11424973
APN: 01-4121-234-0010
- 3000 Bird Ave Unit 1C
- 2980 Jackson Ave
- 2975 Shipping Ave
- 3062 Bird Ave Unit C1
- 2956 Bird Ave Unit 4
- 3097 Bird Ave Unit 3097
- 3120 Virginia St Unit 3120
- 2926 Bird Ave Unit 1
- 2980 SW 30th Ct Unit 2980
- 2955 Bird Ave
- 3118 Bird Ave Unit 3118
- 3125 Paola Dr Unit 15
- 3154 Peachy St Unit 2
- 3172 Virginia St
- 3025 Mary St Unit 5
- 2916 Catalina St
- 2922 Catalina St Unit 2922
- 2960 Whitehead St
- 2924 Bridgeport Ave
- 2905 Day Ave Unit 2A
- 3048 Virginia St Unit 3048
- 3046 Virginia St Unit 3046
- 3050 Virginia St
- 3050 Virginia St
- 3050 Virginia St Unit Front
- 3052 Virginia St
- 3040 Virginia St Unit 3040
- 3038 Virginia St Unit 3038
- 3032 Virginia St Unit 3032
- 3052 3052 Virginia St
- 3090 Virginia St Unit 1
- 3045 Allamanda St Unit 3045
- 3059 Allamanda St Unit 2
- 3057 Allamanda St Unit 1
- 3047 Allamanda St Unit 3047
- 3030 Virginia St Unit 3030
- 3070 Virginia St Unit 3
- 3060 Virginia St Unit 4
- 3023 Allamanda St Unit B
- 3023 Allamanda St Unit 3023

