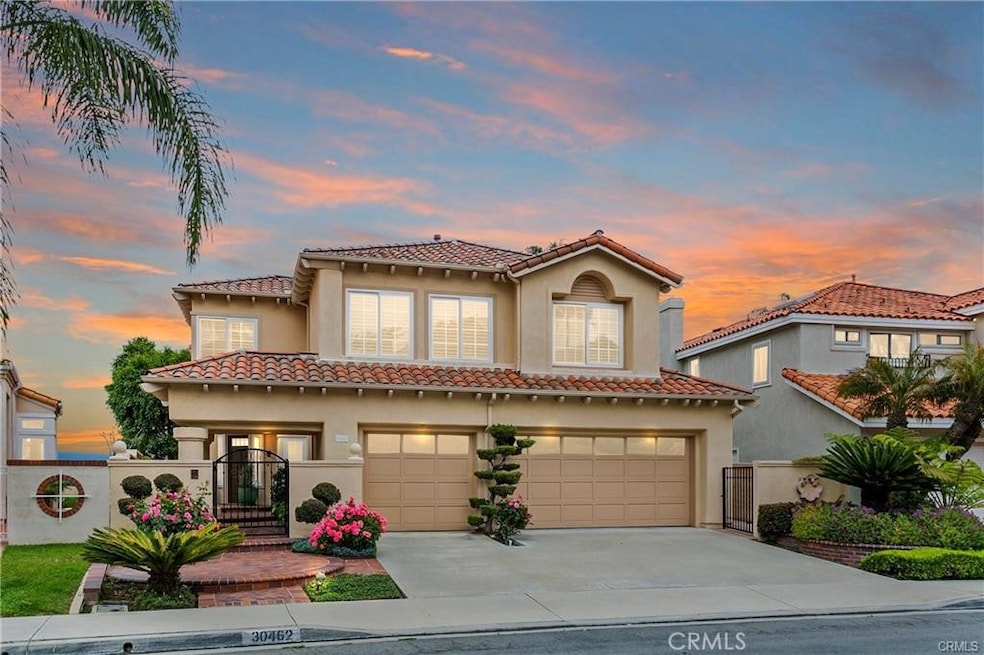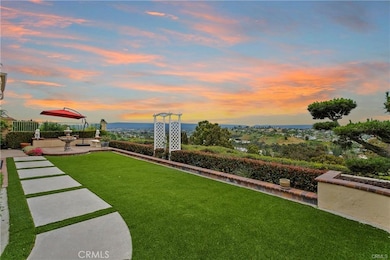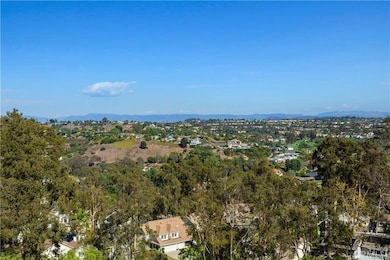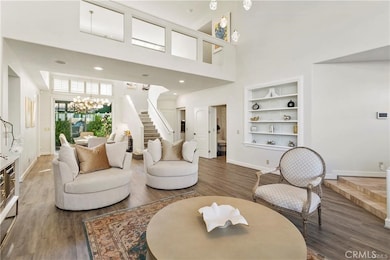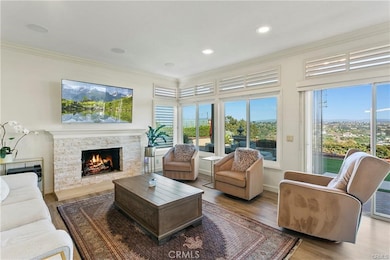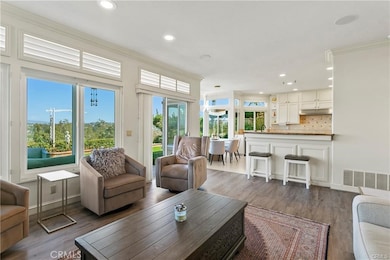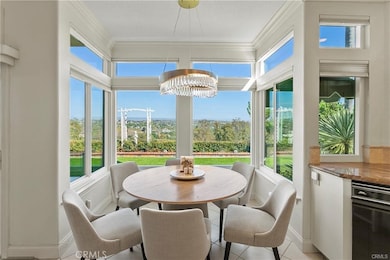30462 Via Estoril Laguna Niguel, CA 92677
Niguel Summit NeighborhoodEstimated payment $15,058/month
Highlights
- Primary Bedroom Suite
- Panoramic View
- Cathedral Ceiling
- Moulton Elementary Rated A
- Fireplace in Primary Bedroom
- Wood Flooring
About This Home
Nestled in the prestigious hillside community of Niguel Summit, this beautiful home offers an ideal blend of comfort, style, and sweeping views. Perfectly positioned on a private single loaded street, it captures panoramic vistas from Saddleback Mountain to the Pacific Ocean. Natural light fills the open layout, highlighting the soaring cathedral ceilings, fresh interior paint, and new recessed lighting throughout. The home showcases the largest floor plan in the Paragon tract, thoughtfully designed for both everyday living and easy entertaining, with a seamless flow between rooms. The main level features a convenient downstairs bedroom and full bath, perfect for guests or multi generational living, along with new flooring that extends throughout the space. Upstairs, a versatile bonus room can serve as a fifth bedroom, home office, media room, or play area. A distinctive bridge walkway connects the primary suite to the secondary bedrooms, adding architectural interest and a sense of openness. The primary suite enjoys expansive windows that frame the panoramic views, while the remodeled bathroom offers a walk in shower, soaking tub, generous walk in closet, and spa like finishes. A fully paid solar system provides energy efficiency and long term savings. Located just minutes from Monarch Beach and Ritz Carlton resorts, El Niguel Country Club, top rated schools, and world class coastal destinations including Laguna Beach and Dana Point Harbor, this Niguel Summit home combines privacy, quality, and a relaxed Southern California lifestyle.
Listing Agent
Compass Brokerage Phone: 949-687-2500 License #01371994 Listed on: 11/01/2025

Open House Schedule
-
Sunday, November 23, 20252:00 to 4:00 pm11/23/2025 2:00:00 PM +00:0011/23/2025 4:00:00 PM +00:00Add to Calendar
Home Details
Home Type
- Single Family
Est. Annual Taxes
- $7,878
Year Built
- Built in 1987
Lot Details
- 5,500 Sq Ft Lot
- Southwest Facing Home
- Block Wall Fence
- Fence is in good condition
- Drip System Landscaping
- Sprinklers Throughout Yard
- Garden
- Back Yard
HOA Fees
- $195 Monthly HOA Fees
Parking
- 3 Car Attached Garage
- Parking Available
- Front Facing Garage
- Garage Door Opener
Property Views
- Panoramic
- Canyon
- Mountain
- Hills
Home Design
- Spanish Architecture
- Entry on the 1st floor
- Turnkey
- Slab Foundation
- Fire Rated Drywall
- Interior Block Wall
- Frame Construction
- Spanish Tile Roof
- Stucco
Interior Spaces
- 3,390 Sq Ft Home
- 2-Story Property
- Built-In Features
- Crown Molding
- Cathedral Ceiling
- Skylights
- Recessed Lighting
- See Through Fireplace
- Gas Fireplace
- Awning
- Insulated Windows
- Plantation Shutters
- Window Screens
- Sliding Doors
- Formal Entry
- Family Room with Fireplace
- Family Room Off Kitchen
- Living Room
- Dining Room
- Home Office
- Bonus Room
- Storage
- Center Hall
- Attic
Kitchen
- Breakfast Area or Nook
- Open to Family Room
- Eat-In Kitchen
- Breakfast Bar
- Double Self-Cleaning Convection Oven
- Six Burner Stove
- Built-In Range
- Recirculated Exhaust Fan
- Microwave
- Water Line To Refrigerator
- Dishwasher
- Kitchen Island
- Granite Countertops
- Pots and Pans Drawers
- Trash Compactor
- Disposal
Flooring
- Wood
- Laminate
- Tile
- Vinyl
Bedrooms and Bathrooms
- 4 Bedrooms | 1 Main Level Bedroom
- Fireplace in Primary Bedroom
- Primary Bedroom Suite
- Walk-In Closet
- Mirrored Closets Doors
- Remodeled Bathroom
- 3 Full Bathrooms
- Fireplace in Bathroom
- Granite Bathroom Countertops
- Makeup or Vanity Space
- Dual Vanity Sinks in Primary Bathroom
- Private Water Closet
- Soaking Tub
- Bathtub with Shower
- Walk-in Shower
- Exhaust Fan In Bathroom
- Linen Closet In Bathroom
Laundry
- Laundry Room
- Washer and Gas Dryer Hookup
Home Security
- Intercom
- Carbon Monoxide Detectors
- Fire and Smoke Detector
Accessible Home Design
- Grab Bar In Bathroom
- Doors swing in
- Doors are 32 inches wide or more
Outdoor Features
- Balcony
- Open Patio
- Exterior Lighting
- Rain Gutters
- Front Porch
Utilities
- Two cooling system units
- High Efficiency Air Conditioning
- SEER Rated 16+ Air Conditioning Units
- Forced Air Heating and Cooling System
- High Efficiency Heating System
- Heating System Uses Natural Gas
- Underground Utilities
- 220 Volts in Garage
- Gas Water Heater
- Cable TV Available
Additional Features
- ENERGY STAR Qualified Equipment
- Suburban Location
Listing and Financial Details
- Tax Lot 26
- Tax Tract Number 12840
- Assessor Parcel Number 65630111
- Seller Considering Concessions
Community Details
Overview
- Niguel Summit Association, Phone Number (800) 428-5588
- First Service Residential HOA
- Paragon Niguel Summit Subdivision
- Foothills
Security
- Resident Manager or Management On Site
Map
Home Values in the Area
Average Home Value in this Area
Tax History
| Year | Tax Paid | Tax Assessment Tax Assessment Total Assessment is a certain percentage of the fair market value that is determined by local assessors to be the total taxable value of land and additions on the property. | Land | Improvement |
|---|---|---|---|---|
| 2025 | $7,878 | $799,516 | $655,604 | $143,912 |
| 2024 | $7,878 | $783,840 | $642,749 | $141,091 |
| 2023 | $6,359 | $634,720 | $283,151 | $351,569 |
| 2022 | $6,237 | $622,275 | $277,599 | $344,676 |
| 2021 | $6,115 | $610,074 | $272,156 | $337,918 |
| 2020 | $6,054 | $603,819 | $269,365 | $334,454 |
| 2019 | $5,934 | $591,980 | $264,083 | $327,897 |
| 2018 | $5,818 | $580,373 | $258,905 | $321,468 |
| 2017 | $5,703 | $568,994 | $253,829 | $315,165 |
| 2016 | $5,593 | $557,838 | $248,852 | $308,986 |
| 2015 | $5,507 | $549,459 | $245,114 | $304,345 |
| 2014 | $5,400 | $538,696 | $240,312 | $298,384 |
Property History
| Date | Event | Price | List to Sale | Price per Sq Ft | Prior Sale |
|---|---|---|---|---|---|
| 11/01/2025 11/01/25 | For Sale | $2,690,000 | +28.1% | $794 / Sq Ft | |
| 07/03/2023 07/03/23 | Sold | $2,100,000 | +16.7% | $619 / Sq Ft | View Prior Sale |
| 06/09/2023 06/09/23 | Pending | -- | -- | -- | |
| 05/31/2023 05/31/23 | For Sale | $1,800,000 | -- | $531 / Sq Ft |
Purchase History
| Date | Type | Sale Price | Title Company |
|---|---|---|---|
| Quit Claim Deed | -- | Wfg National Title | |
| Quit Claim Deed | -- | Wfg National Title Company | |
| Interfamily Deed Transfer | -- | None Available |
Mortgage History
| Date | Status | Loan Amount | Loan Type |
|---|---|---|---|
| Open | $1,368,000 | New Conventional |
Source: California Regional Multiple Listing Service (CRMLS)
MLS Number: OC25251865
APN: 656-301-11
- 30346 Via Reata
- 30321 Via Reata
- 30501 Via Lindosa
- 30315 Via Corona
- 30266 Via Reata
- 30262 Via Reata
- 30256 Via Reata
- 30352 Anamonte
- 30363 Paseo Del Valle
- 30512 La Vue
- 30732 Paseo Del Niguel
- 22 Coronado Pointe
- 30822 Calle Moraga
- 36 Coronado Pointe
- 30902 Clubhouse Dr Unit 27H
- 30902 Clubhouse Dr Unit 6H
- 30902 Clubhouse Dr Unit 25E
- 30902 Clubhouse Dr Unit 17A
- 30902 Clubhouse Dr Unit 26C
- 23 Coronado Pointe
- 30252 Pacific Island Dr
- 30902 Clubhouse Dr Unit 11J
- 30902 Clubhouse Dr Unit 22E
- 30331 Benecia Ave
- 30962 Ariana Ln
- 30996 Carrara Rd
- 30122 Niguel Rd
- 29776 Teracina
- 30932 Colonial Place
- 29752 Ana Maria Ln
- 49 Woodhaven Dr
- 24261 Cascades Dr
- 31202 Palma Dr
- 23721 Dolphin Cove
- 33 Hastings
- 10 Patra
- 14 Calella
- 5 Saint Raphael Unit 4
- 9 Siena
- 29332 Via Napoli
