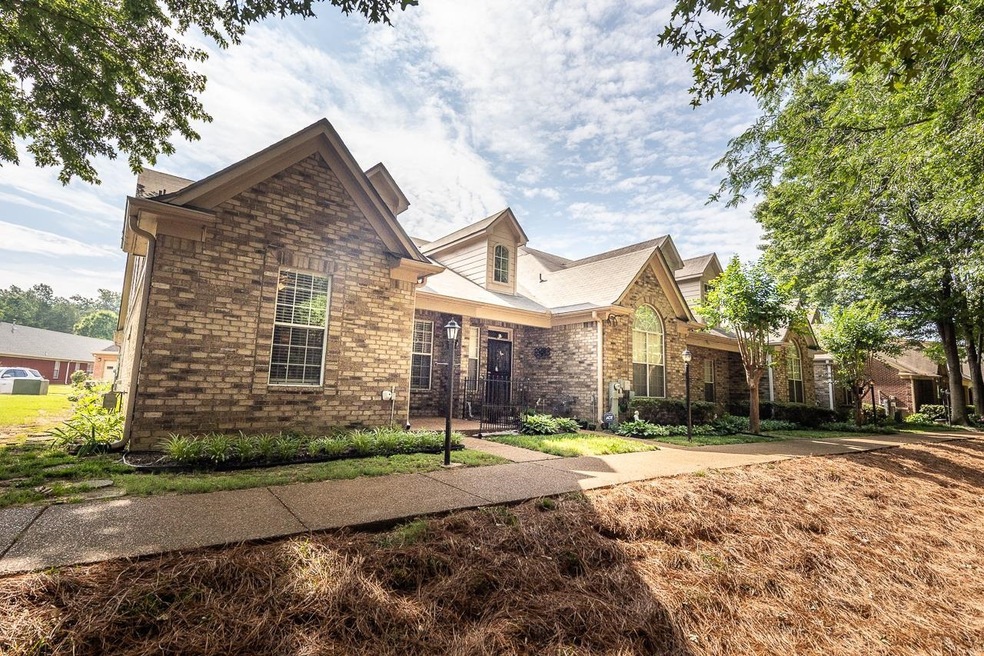
3047 Goforth Way Memphis, TN 38134
Highlights
- Community Lake
- Vaulted Ceiling
- Whirlpool Bathtub
- Altruria Elementary School Rated A-
- Traditional Architecture
- End Unit
About This Home
As of July 2025Nestled within the heart of Bartlett, Tennessee, this delightful property offers a perfect blend of comfort and convenience. Freshly painted with a new roof, the home is situated in a serene community of Ole Bartlett Village. Enjoy 3 scenic ponds, fountains, gazebo, covered picnic area with outdoor grill and beautifully maintained walking trails that lead to a Bartlett park w/additional walking paths. This cozy home boasts a split floor plan, designed to maximize privacy and functionality. The layout separates the two bedrooms/2 full baths, making it ideal for families, roommates, or guests. Den has fireplace and opens up into kitchen with breakfast bar and eat-in area. Carpet was recently replaced.
Property Details
Home Type
- Multi-Family
Est. Annual Taxes
- $1,292
Year Built
- Built in 2007
Lot Details
- 1,742 Sq Ft Lot
- End Unit
- Landscaped
- Few Trees
HOA Fees
- $108 Monthly HOA Fees
Home Design
- Traditional Architecture
- Property Attached
- Slab Foundation
Interior Spaces
- 1,200-1,399 Sq Ft Home
- 1,285 Sq Ft Home
- 1-Story Property
- Vaulted Ceiling
- Factory Built Fireplace
- Window Treatments
- Aluminum Window Frames
- Great Room
- Breakfast Room
- Den with Fireplace
- Pull Down Stairs to Attic
- Iron Doors
Kitchen
- Eat-In Kitchen
- Breakfast Bar
- Oven or Range
- Microwave
- Dishwasher
- Disposal
Flooring
- Partially Carpeted
- Tile
Bedrooms and Bathrooms
- 2 Main Level Bedrooms
- Split Bedroom Floorplan
- Walk-In Closet
- 2 Full Bathrooms
- Dual Vanity Sinks in Primary Bathroom
- Whirlpool Bathtub
- Bathtub With Separate Shower Stall
Laundry
- Dryer
- Washer
Parking
- 2 Car Garage
- Rear-Facing Garage
- Garage Door Opener
Location
- Ground Level
Utilities
- Central Air
- Heating System Uses Gas
- Gas Water Heater
Listing and Financial Details
- Assessor Parcel Number B0157J N00065
Community Details
Overview
- Ole Bartlett Village Ph 2 Subdivision
- Mandatory home owners association
- Community Lake
Pet Policy
- No Pets Allowed
Ownership History
Purchase Details
Home Financials for this Owner
Home Financials are based on the most recent Mortgage that was taken out on this home.Purchase Details
Purchase Details
Purchase Details
Purchase Details
Similar Homes in the area
Home Values in the Area
Average Home Value in this Area
Purchase History
| Date | Type | Sale Price | Title Company |
|---|---|---|---|
| Warranty Deed | $240,000 | Jps Title Services | |
| Warranty Deed | $185,000 | Home Surety Title & Escrow | |
| Quit Claim Deed | -- | None Available | |
| Warranty Deed | $154,000 | None Available | |
| Quit Claim Deed | -- | None Available |
Mortgage History
| Date | Status | Loan Amount | Loan Type |
|---|---|---|---|
| Open | $228,000 | New Conventional | |
| Closed | $0 | Construction |
Property History
| Date | Event | Price | Change | Sq Ft Price |
|---|---|---|---|---|
| 07/17/2025 07/17/25 | Sold | $240,000 | 0.0% | $200 / Sq Ft |
| 06/20/2025 06/20/25 | Pending | -- | -- | -- |
| 06/18/2025 06/18/25 | For Sale | $240,000 | -- | $200 / Sq Ft |
Tax History Compared to Growth
Tax History
| Year | Tax Paid | Tax Assessment Tax Assessment Total Assessment is a certain percentage of the fair market value that is determined by local assessors to be the total taxable value of land and additions on the property. | Land | Improvement |
|---|---|---|---|---|
| 2025 | $1,292 | $56,850 | $11,250 | $45,600 |
| 2024 | $1,292 | $38,125 | $9,075 | $29,050 |
| 2023 | $1,952 | $38,125 | $9,075 | $29,050 |
| 2022 | $1,952 | $38,125 | $9,075 | $29,050 |
| 2021 | $667 | $38,125 | $9,075 | $29,050 |
| 2020 | $1,702 | $28,950 | $9,075 | $19,875 |
| 2019 | $530 | $28,950 | $9,075 | $19,875 |
| 2018 | $1,172 | $28,950 | $9,075 | $19,875 |
| 2017 | $1,720 | $28,950 | $9,075 | $19,875 |
| 2016 | $1,323 | $30,275 | $0 | $0 |
| 2014 | $1,323 | $30,275 | $0 | $0 |
Agents Affiliated with this Home
-

Seller's Agent in 2025
Holly Mount
Compass RE
(901) 734-5030
24 in this area
107 Total Sales
-

Buyer's Agent in 2025
Melonie Simpson
Marx-Bensdorf, REALTORS
(901) 921-6986
8 in this area
50 Total Sales
Map
Source: Memphis Area Association of REALTORS®
MLS Number: 10199258
APN: B0-157J-N0-0065
- 3107 Mary Elizabeth Dr
- 3157 Rosebay Ln
- 3168 Sycamore View Rd
- 6055 Halstead St
- 3216 Teaberry Ln
- 0 Bartlett Blvd Unit 10192388
- 3240 Teaberry Ln
- 5972 Austin Cove
- 2935 Court St
- 0 Blackwell St
- 3292 Sycamore View Rd
- 3056 Ingleside Dr
- 6264 Northampton Dr
- 3047 Newmarket Dr
- 2784 Bragg Ln
- 5675 Fieldcrest Ave
- 5664 Blackwell St
- 3171 Shelby St
- 3370 Sycamore View Rd
- 6016 Ivawood Dr






