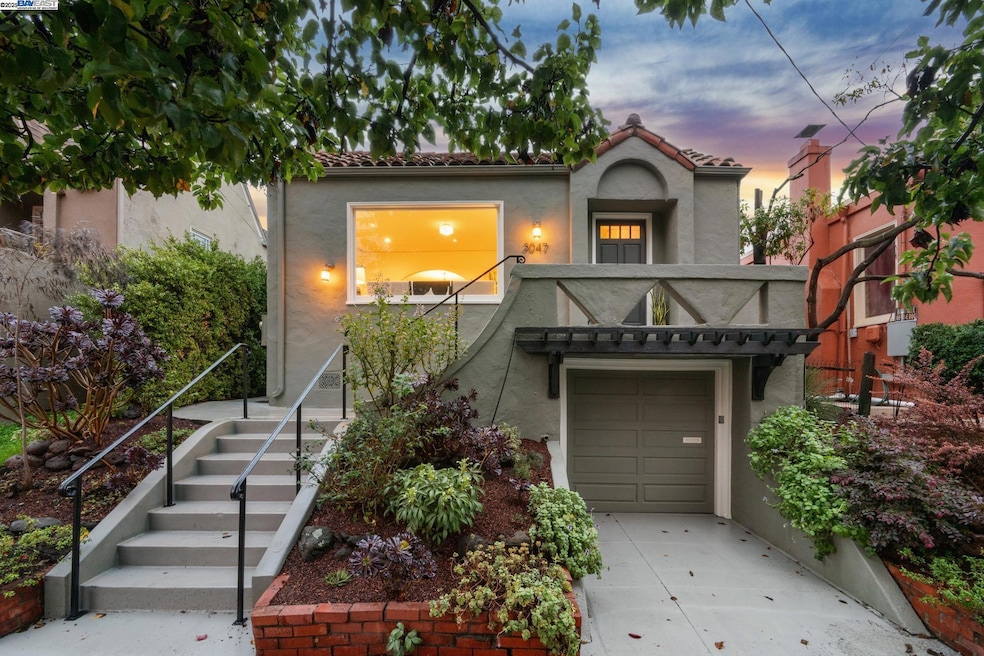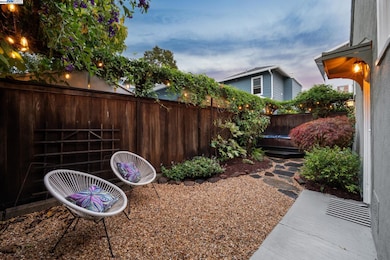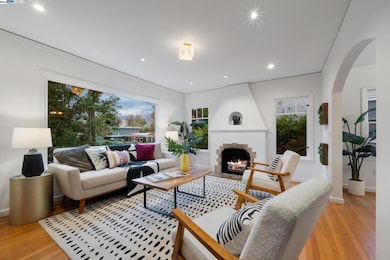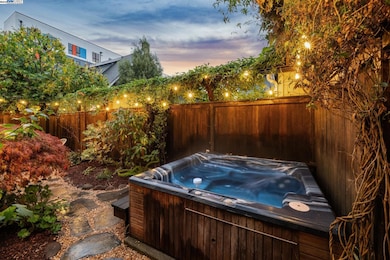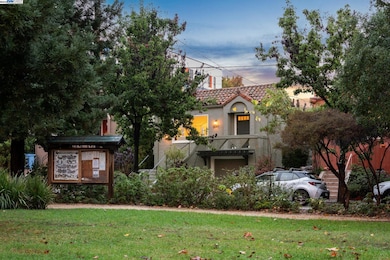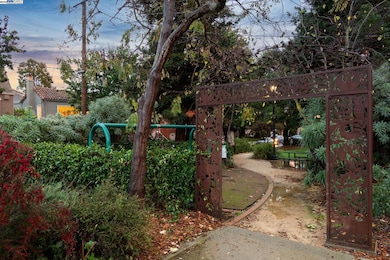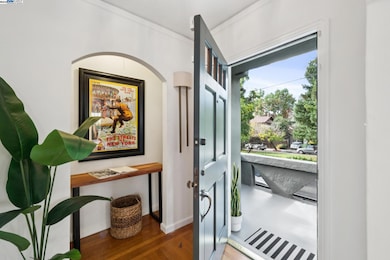3047 Halcyon Ct Berkeley, CA 94705
South Berkeley NeighborhoodEstimated payment $5,990/month
Highlights
- Wood Flooring
- Spanish Architecture
- Breakfast Area or Nook
- Malcolm X Elementary School Rated A
- No HOA
- 2-minute walk to Halcyon Commons Park
About This Home
Enjoy easy living in Berkeley’s Lower Elmwood in this fully renovated 2BD/1BA Spanish bungalow, rich with character and enhanced by a flexible bonus space and serene backyard oasis. Known as the Halcyon Commons, a lovely pocket park welcomes you to this 1159 SQFT home. Step inside the gracious foyer which opens to a gorgeous living room where you can relax before the fireplace with a picture window view of the neighboring park. Hardwood floors and crown molding span into the sunny dining room featuring decorative wall box trim and beautiful built-in cabinets with etched glass. Thoughtfully updated, the adjacent eat-in kitchen enjoys new cabinetry, countertops, appliances, recessed lighting, a skylight, and breakfast nook. A few steps up, the primary bedroom offers privacy, while the main level includes a bright second bedroom and a full bath with vintage tiling. From the kitchen, steps lead down to the lush backyard where you can entertain on the patio with flowering vines or unwind in the hot tub. The home’s lower level includes a bonus space with a window ideal for a private office or playroom; a laundry room with sink; and access to the 1- car garage. Whole Foods, Berkeley Bowl, BART, College Ave, Downtown Berkeley, and UC Berkeley are all nearby.
Open House Schedule
-
Thursday, November 20, 202510:00 am to 1:00 pm11/20/2025 10:00:00 AM +00:0011/20/2025 1:00:00 PM +00:00Spanish bungalow overlooking the Halcyon Commons pocket park.Add to Calendar
-
Saturday, November 22, 20252:00 to 4:00 pm11/22/2025 2:00:00 PM +00:0011/22/2025 4:00:00 PM +00:00Spanish bungalow overlooking the Halcyon Commons pocket park.Add to Calendar
Home Details
Home Type
- Single Family
Est. Annual Taxes
- $8,955
Year Built
- Built in 1932
Lot Details
- 2,277 Sq Ft Lot
- Back Yard
Parking
- 1 Car Attached Garage
- Garage Door Opener
- On-Street Parking
- Off-Street Parking
Home Design
- Spanish Architecture
- Bungalow
- Tile Roof
- Rolled or Hot Mop Roof
- Composition Shingle Roof
- Stucco
Interior Spaces
- 2-Story Property
- Crown Molding
- Recessed Lighting
- Living Room with Fireplace
Kitchen
- Breakfast Area or Nook
- Free-Standing Range
- Dishwasher
Flooring
- Wood
- Tile
Bedrooms and Bathrooms
- 2 Bedrooms
- 1 Full Bathroom
Laundry
- Laundry Room
- Dryer
- Washer
Utilities
- Cooling Available
- Heat Pump System
Community Details
- No Home Owners Association
- Lower Elmwood Subdivision
Listing and Financial Details
- Assessor Parcel Number 52157636
Map
Home Values in the Area
Average Home Value in this Area
Tax History
| Year | Tax Paid | Tax Assessment Tax Assessment Total Assessment is a certain percentage of the fair market value that is determined by local assessors to be the total taxable value of land and additions on the property. | Land | Improvement |
|---|---|---|---|---|
| 2025 | $8,955 | $459,213 | $136,660 | $322,553 |
| 2024 | $8,955 | $450,210 | $133,981 | $316,229 |
| 2023 | $8,698 | $441,383 | $131,354 | $310,029 |
| 2022 | $8,452 | $432,731 | $128,779 | $303,952 |
| 2021 | $8,452 | $424,246 | $126,254 | $297,992 |
| 2020 | $7,956 | $419,897 | $124,960 | $294,937 |
| 2019 | $7,587 | $411,665 | $122,510 | $289,155 |
| 2018 | $7,431 | $403,594 | $120,108 | $283,486 |
| 2017 | $7,163 | $395,682 | $117,753 | $277,929 |
| 2016 | $6,879 | $387,926 | $115,445 | $272,481 |
| 2015 | $6,773 | $382,102 | $113,712 | $268,390 |
| 2014 | $6,697 | $374,619 | $111,485 | $263,134 |
Property History
| Date | Event | Price | List to Sale | Price per Sq Ft |
|---|---|---|---|---|
| 11/19/2025 11/19/25 | For Sale | $995,000 | -- | $858 / Sq Ft |
Purchase History
| Date | Type | Sale Price | Title Company |
|---|---|---|---|
| Interfamily Deed Transfer | -- | None Available | |
| Interfamily Deed Transfer | -- | First American Title Guarant | |
| Grant Deed | $217,000 | Fidelity National Title Co |
Mortgage History
| Date | Status | Loan Amount | Loan Type |
|---|---|---|---|
| Open | $274,100 | No Value Available | |
| Closed | $173,600 | No Value Available |
Source: Bay East Association of REALTORS®
MLS Number: 41117782
APN: 052-1576-036-00
- 2347 Woolsey St
- 2180 Ashby Ave
- 2417 Webster St
- 574 66th St
- 2110 Ashby Ave
- 3038 Shattuck Ave
- 3050 Shattuck Ave
- 3033 Regent St
- 556 Alcatraz Ave
- 3021 Bateman St
- 2057 Emerson St
- 558 North St
- 2918 Newbury St
- 667 & 667A Alcatraz Ave
- 669 Alcatraz Ave
- 667 Alcatraz Ave
- 470 62nd St
- 480 62nd St
- 6300 Shattuck Ave Unit 1
- 3040 Telegraph Ave Unit 4
- 3040 Telegraph Ave Unit 6
- 3030 Telegraph Ave
- 2919 Fulton St Unit 3
- 6433 Colby St
- 6433 Colby St Unit 6433 Colby St Oakland CA
- 3019 Bateman St Unit 5
- 2151 Russell St
- 2818 Telegraph Ave Unit 35
- 2801 Fulton St Unit B
- 2813 Shattuck Ave
- 3148 College Ave Unit ID1309744P
- 3148 College Ave Unit ID1309748P
- 3148 College Ave Unit ID1309735P
- 3148 College Ave Unit ID1309745P
- 3148 College Ave Unit ID1309746P
- 364 62nd St Unit ID1309733P
- 6121 Racine St Unit B
- 2141 Ward St
- 2872 Milvia St Unit 1
