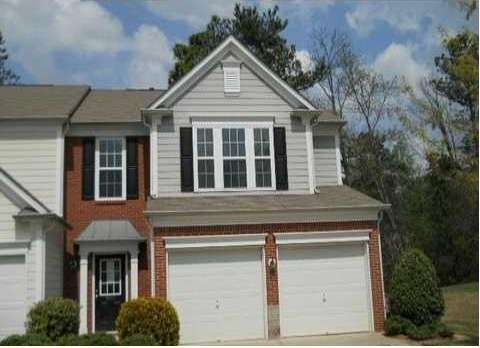3047 Hartright Bend Ct Duluth, GA 30096
Highlights
- Open-Concept Dining Room
- Family Room with Fireplace
- End Unit
- Duluth High School Rated A
- Traditional Architecture
- Separate Shower in Primary Bathroom
About This Home
As of May 2012HONEY STOP THE CAR**THIS IS IT**3 BED/2.5 BATH TOWNHOME IN DULUTH NEAR SHOPPING CENTER AND RESTAURANTS**CONVENIENT TO I-85** Bank of America, N.A. employees and employees household members (including persons deriving their primary means of financial support from a Bank of America employee) and business partners of the Bank are prohibited from purchasing this property, whether directly or indirectly. BANK OF AMERICA PREQUAL LETTER IS REQUIRED WITH ANY FINANCED OFFERS.
Last Agent to Sell the Property
RANDY KINDRED
NOT A VALID MEMBER License #210455
Townhouse Details
Home Type
- Townhome
Est. Annual Taxes
- $2,183
Year Built
- Built in 2005
Lot Details
- End Unit
- Front Yard
HOA Fees
- $150 Monthly HOA Fees
Parking
- 2 Car Garage
Home Design
- Traditional Architecture
- Split Level Home
- Composition Roof
- Brick Front
Interior Spaces
- 1,908 Sq Ft Home
- Entrance Foyer
- Family Room with Fireplace
- Open-Concept Dining Room
- Open Access
- Laundry on upper level
Kitchen
- Gas Range
- Dishwasher
- Wood Stained Kitchen Cabinets
Bedrooms and Bathrooms
- 3 Bedrooms
- Separate Shower in Primary Bathroom
Schools
- Mason Elementary School
- Hull Middle School
- Peachtree Ridge High School
Additional Features
- Patio
- Forced Air Heating and Cooling System
Community Details
- Old Norcross Regency Subdivision
Listing and Financial Details
- Assessor Parcel Number 3047HARTRIGHTBEND0CT
Ownership History
Purchase Details
Purchase Details
Home Financials for this Owner
Home Financials are based on the most recent Mortgage that was taken out on this home.Purchase Details
Purchase Details
Home Financials for this Owner
Home Financials are based on the most recent Mortgage that was taken out on this home.Map
Home Values in the Area
Average Home Value in this Area
Purchase History
| Date | Type | Sale Price | Title Company |
|---|---|---|---|
| Quit Claim Deed | -- | -- | |
| Warranty Deed | $128,500 | -- | |
| Foreclosure Deed | -- | -- | |
| Deed | $185,200 | -- |
Mortgage History
| Date | Status | Loan Amount | Loan Type |
|---|---|---|---|
| Previous Owner | $37,000 | New Conventional | |
| Previous Owner | $148,100 | New Conventional |
Property History
| Date | Event | Price | Change | Sq Ft Price |
|---|---|---|---|---|
| 01/10/2020 01/10/20 | Rented | $1,600 | -3.0% | -- |
| 12/14/2019 12/14/19 | For Rent | $1,650 | +32.0% | -- |
| 07/08/2013 07/08/13 | Rented | $1,250 | 0.0% | -- |
| 07/08/2013 07/08/13 | Under Contract | -- | -- | -- |
| 06/04/2013 06/04/13 | For Rent | $1,250 | 0.0% | -- |
| 05/16/2012 05/16/12 | Sold | $128,500 | +0.5% | $67 / Sq Ft |
| 04/16/2012 04/16/12 | Pending | -- | -- | -- |
| 03/26/2012 03/26/12 | For Sale | $127,900 | -- | $67 / Sq Ft |
Tax History
| Year | Tax Paid | Tax Assessment Tax Assessment Total Assessment is a certain percentage of the fair market value that is determined by local assessors to be the total taxable value of land and additions on the property. | Land | Improvement |
|---|---|---|---|---|
| 2023 | $5,846 | $155,840 | $21,600 | $134,240 |
| 2022 | $0 | $134,040 | $16,800 | $117,240 |
| 2021 | $3,858 | $99,080 | $14,400 | $84,680 |
| 2020 | $3,880 | $99,080 | $14,400 | $84,680 |
| 2019 | $3,740 | $99,080 | $14,400 | $84,680 |
| 2018 | $3,269 | $85,560 | $14,400 | $71,160 |
| 2016 | $2,873 | $73,760 | $14,400 | $59,360 |
| 2015 | $2,468 | $61,360 | $12,000 | $49,360 |
| 2014 | $2,481 | $61,360 | $12,000 | $49,360 |
Source: First Multiple Listing Service (FMLS)
MLS Number: 4341321
APN: 6-235-499
- 3601 Gainesway Trace
- 3600 Elkhorn Ct NW
- 2545 Davenport Park Dr
- 2394 Elkhorn Terrace
- 3826 Dandridge Way
- 3828 Dandridge Way
- 2705 Rhoanoke Dr
- 2347 Fawn Hollow Ct Unit 1
- 3125 Cardinal Lake Cir
- 3968 Oak Glenn Dr
- 3151 Amesbury Way
- 2640 Garland Way
- 4125 Fallbrook Dr
- 3011 Oak Hampton Ct
- 2564 Wren Ave NW
- 3860 Genoa Ct Unit 2
- 2957 Sunset St
- 3987 Howell Park Rd
