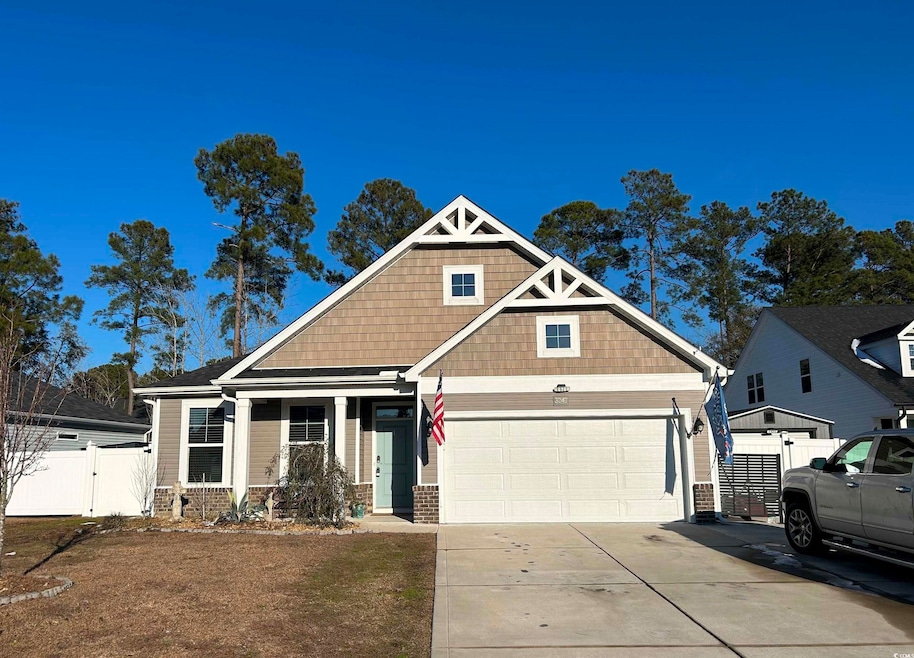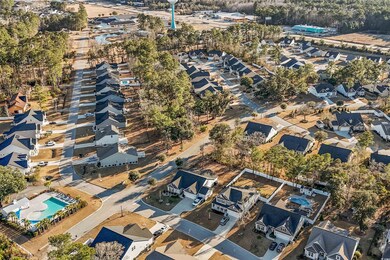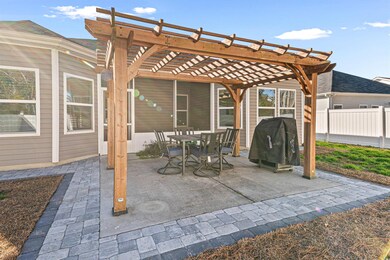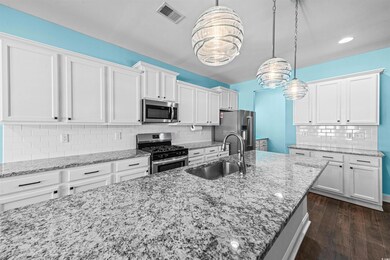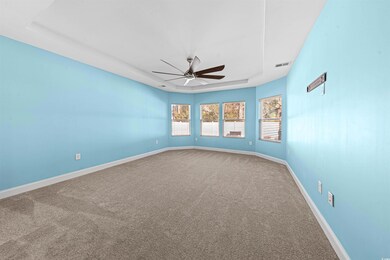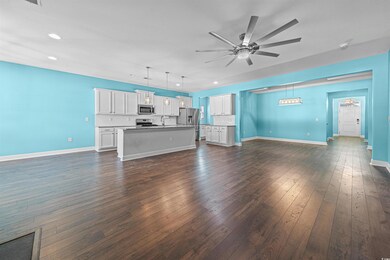
Estimated payment $2,722/month
Highlights
- Private Beach
- Clubhouse
- Solid Surface Countertops
- Riverside Elementary School Rated A-
- Ranch Style House
- Community Pool
About This Home
Welcome to River Haven, a sought after natural Gas community where homeowners enjoy direct access to the river for kayaking, canoeing, fishing & paddle boarding, community pool & cabana and walking trails. This beautifully maintained 3 bedroom, 2 bathroom home offers a blend of modern upgrades and cozy charm, making it perfect for relaxing and entertaining. Step inside to discover updated ligh fixtures and plush new carpeting in the bedrooms. The open concept kitchen is a chef's dream featuring a breakfast bar, granite island / countertops, stainless steel appliances, tile backsplash ample cabinet space and a spacious pantry. Host memorable gatherings in the formal dining area or unwind by the inviting fireplace in the living room. The primary suite is a true retreat with trey ceiling, an ensuite bathroom with double sinks, walk-in shower, and large walk in closet. Outdoor living is just as impressive, with an extended back patio featuring pavers and a pergola - perfect for evening relaxation or weekend barbecues in the fenced-in backyard. The property also includes a 12x20 shed with electricity, providing convenient additional storage. * full house generator (Generac) also conveys Minutes away from the beaches, shopping, dining and medical facilities.
Home Details
Home Type
- Single Family
Year Built
- Built in 2021
Lot Details
- 9,148 Sq Ft Lot
- Private Beach
- Fenced
- Rectangular Lot
HOA Fees
- $94 Monthly HOA Fees
Parking
- 2 Car Attached Garage
- Garage Door Opener
Home Design
- Ranch Style House
- Brick Exterior Construction
- Slab Foundation
- Vinyl Siding
- Tile
Interior Spaces
- 2,075 Sq Ft Home
- Tray Ceiling
- Ceiling Fan
- Window Treatments
- Insulated Doors
- Entrance Foyer
- Living Room with Fireplace
- Formal Dining Room
- Fire and Smoke Detector
Kitchen
- Range
- Microwave
- Dishwasher
- Stainless Steel Appliances
- Kitchen Island
- Solid Surface Countertops
- Disposal
Flooring
- Carpet
- Luxury Vinyl Tile
Bedrooms and Bathrooms
- 3 Bedrooms
- Split Bedroom Floorplan
- Bathroom on Main Level
- 2 Full Bathrooms
Laundry
- Laundry Room
- Washer and Dryer Hookup
Outdoor Features
- Patio
- Front Porch
Schools
- Riverside Elementary School
- North Myrtle Beach Middle School
- North Myrtle Beach High School
Utilities
- Central Heating and Cooling System
- Cooling System Powered By Gas
- Heating System Uses Gas
- Underground Utilities
- Power Generator
- Water Heater
- Phone Available
- Cable TV Available
Community Details
Overview
- Association fees include electric common, trash pickup, manager, common maint/repair, recreation facilities, legal and accounting
- Built by H & H Homes
- The community has rules related to fencing, allowable golf cart usage in the community
Amenities
- Clubhouse
Recreation
- Community Pool
Map
Home Values in the Area
Average Home Value in this Area
Property History
| Date | Event | Price | Change | Sq Ft Price |
|---|---|---|---|---|
| 01/23/2025 01/23/25 | For Sale | $399,000 | -- | $192 / Sq Ft |
Similar Homes in the area
Source: Coastal Carolinas Association of REALTORS®
MLS Number: 2501815
- 1805 Thoms Creek Ct
- 127 Emerald Rush Ct
- 1501 Brighton Ln
- 248 Sun Colony Blvd Unit 101
- 248 Sun Colony Blvd Unit A-305
- 244 Sun Colony Blvd Unit 102
- 242 Sun Colony Blvd Unit 203
- 242 Sun Colony Blvd Unit 303
- 242 Sun Colony Blvd Unit 101
- 109 S Shore Blvd Unit 104
- 110 S Shore Blvd Unit 103
- 452 Sun Colony Blvd
- 389 Sun Colony Blvd
- 117 S Shore Blvd Unit 301
- 580 Duvall St
- 397 Sun Colony Blvd
- 393 Sun Colony Blvd
- 576 Duvall St
- 125 S Shore Blvd Unit 302
- 572 Duvall St
