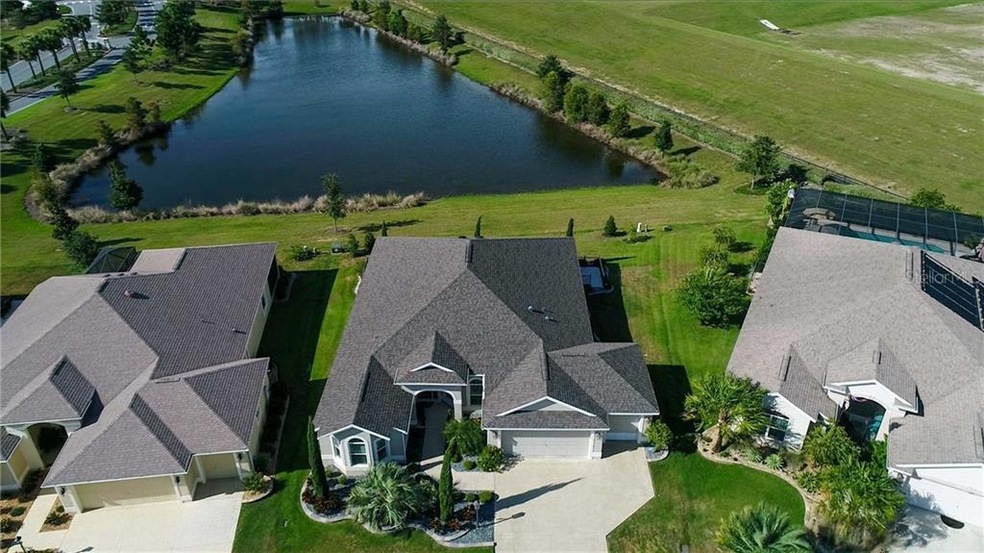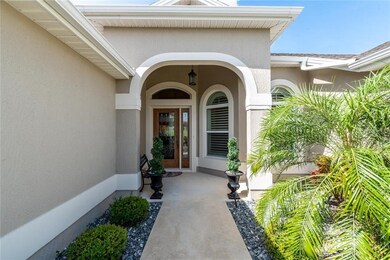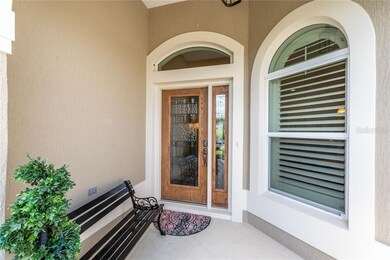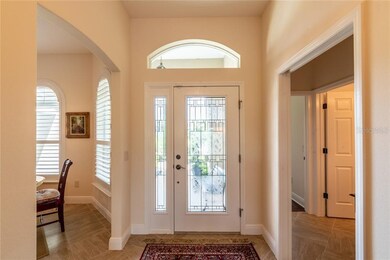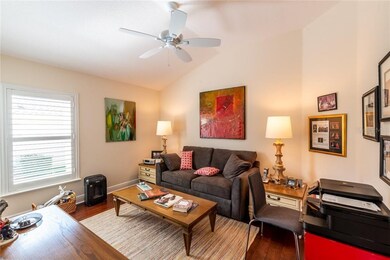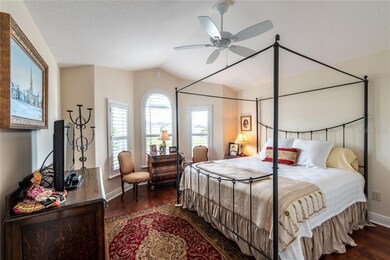
3047 Kramer Ct The Villages, FL 32163
Estimated Value: $617,000 - $733,000
Highlights
- Water Views
- Senior Community
- Vaulted Ceiling
- Home fronts a pond
- Open Floorplan
- Engineered Wood Flooring
About This Home
As of March 2021This oversized Gardenia sits on an AMAZING ELEVATED PANORAMIC WATER VIEW with a lanai that measures 50 X 19 and extends the full length of the house! Plus if you have ever desired you own birdcage, spa, or small pool there is room! Please reference the site plan. This 3 bedroom, 2 bathroom (all have closets) has upgrades galore. The kitchen features double wall ovens, cooktop, staggered Cherry cabinetry with undercabinet lighting, and granite countertops. Ceramic tile on a diagonal is located in the main living area and wet areas. Engineered hardwood flooring is located in all of the bedrooms. Rounded drywall corners, high baseboards, and plantation shutters add a high level of ambiance. The oversized/stretched 2 car, plus golf cart garage measures 28 X 22 and provides plenty of room for all of your toys and extra storage. Other important features include double pane low E windows, knockdown ceilings, pocket sliders leading to the lanai, storm door between the garage and laundry room, top of the line Samsung washer/dryer, tray ceiling in the master, volume ceilings throughout, Roman shower, and much more. This is your chance to own a little slice of paradise!
Home Details
Home Type
- Single Family
Est. Annual Taxes
- $8,267
Year Built
- Built in 2015
Lot Details
- 10,047 Sq Ft Lot
- Home fronts a pond
- South Facing Home
Parking
- 3 Car Attached Garage
Home Design
- Slab Foundation
- Shingle Roof
- Block Exterior
- Stucco
Interior Spaces
- 2,075 Sq Ft Home
- 1-Story Property
- Open Floorplan
- Tray Ceiling
- Vaulted Ceiling
- Ceiling Fan
- Shutters
- Combination Dining and Living Room
- Water Views
Kitchen
- Eat-In Kitchen
- Built-In Oven
- Cooktop with Range Hood
- Microwave
- Ice Maker
- Dishwasher
- Stone Countertops
- Disposal
Flooring
- Engineered Wood
- Ceramic Tile
Bedrooms and Bathrooms
- 3 Bedrooms
- Walk-In Closet
- 2 Full Bathrooms
Laundry
- Dryer
- Washer
Eco-Friendly Details
- Reclaimed Water Irrigation System
Utilities
- Central Air
- Heat Pump System
- Phone Available
- Cable TV Available
Community Details
- Senior Community
- Villages/Fruitland Park Un #27 Subdivision
Listing and Financial Details
- Tax Lot 4
- Assessor Parcel Number 06-19-24-0100-000-00400
Ownership History
Purchase Details
Home Financials for this Owner
Home Financials are based on the most recent Mortgage that was taken out on this home.Purchase Details
Similar Homes in The Villages, FL
Home Values in the Area
Average Home Value in this Area
Purchase History
| Date | Buyer | Sale Price | Title Company |
|---|---|---|---|
| Quinn John | $500,000 | Orange Title Insurance Agcy | |
| Boyer David R | $420,720 | Attorney |
Mortgage History
| Date | Status | Borrower | Loan Amount |
|---|---|---|---|
| Open | Quinn John | $312,000 |
Property History
| Date | Event | Price | Change | Sq Ft Price |
|---|---|---|---|---|
| 03/11/2021 03/11/21 | Sold | $500,000 | -10.7% | $241 / Sq Ft |
| 02/06/2021 02/06/21 | Pending | -- | -- | -- |
| 12/08/2020 12/08/20 | Price Changed | $559,900 | -3.4% | $270 / Sq Ft |
| 07/30/2020 07/30/20 | Price Changed | $579,900 | -3.3% | $279 / Sq Ft |
| 06/30/2020 06/30/20 | For Sale | $599,900 | -- | $289 / Sq Ft |
Tax History Compared to Growth
Tax History
| Year | Tax Paid | Tax Assessment Tax Assessment Total Assessment is a certain percentage of the fair market value that is determined by local assessors to be the total taxable value of land and additions on the property. | Land | Improvement |
|---|---|---|---|---|
| 2025 | $11,206 | $583,772 | $250,000 | $333,772 |
| 2024 | $11,206 | $583,956 | $250,000 | $333,956 |
| 2023 | $11,206 | $577,725 | $250,000 | $327,725 |
| 2022 | $10,234 | $467,436 | $140,000 | $327,436 |
| 2021 | $8,026 | $379,071 | $0 | $0 |
| 2020 | $8,267 | $373,838 | $0 | $0 |
| 2019 | $8,227 | $365,434 | $0 | $0 |
| 2018 | $8,006 | $358,621 | $0 | $0 |
| 2017 | $8,056 | $359,560 | $0 | $0 |
| 2016 | $8,236 | $333,344 | $0 | $0 |
| 2015 | -- | $0 | $0 | $0 |
Agents Affiliated with this Home
-
Chris Day

Seller's Agent in 2021
Chris Day
WORTH CLARK REALTY
(352) 988-7777
10 in this area
182 Total Sales
-
Jason Kranz

Seller Co-Listing Agent in 2021
Jason Kranz
LPT REALTY, LLC
(352) 446-6001
9 in this area
155 Total Sales
-
Lisa Hoad

Buyer's Agent in 2021
Lisa Hoad
HOAD REALTY GROUP LLC
(352) 973-9958
3 in this area
97 Total Sales
Map
Source: Stellar MLS
MLS Number: G5030856
APN: 06-19-24-0100-000-00400
- 2998 Kramer Ct
- 0 Blvd Unit 1-4 MFRG5082257
- 796 Elliott Ave
- 849 County Road 466a
- 833 County Road 466a
- 832 Parrish Place
- 736 Jones Ln
- 745 County Road 466a
- 879 Pisano Way
- 893 Parrish Place
- 3259 Markward Dr
- 2967 Thayer Terrace
- 1603 Brookstone Ln
- 35433 Micro Racetrack Rd
- 3162 Webster Way
- 1084 Becker Ave
- 3381 Harris Ct
- 1638 Leesburg Blvd
- 1603 Pine Ridge Dairy Rd
- 2968 Wotring Way
- 3047 Kramer Ct
- 3041 Kramer Ct
- 3051 Kramer Ct
- 3035 Kramer Ct
- 3049 Brinson Ln
- 3057 Kramer Ct
- 3058 Kramer Ct
- 3027 Kramer Ct
- 3061 Kramer Ct
- 3057 Brinson Ln
- 3066 Kramer Ct
- 725 Gabriele Place
- 3065 Kramer Ct
- 3063 Brinson Ln
- 3070 Kramer Ct
- 3071 Kramer Ct
- 731 Gabriele Place
- 3069 Brinson Ln
- 3076 Kramer Ct
- 726 Gabriele Place
