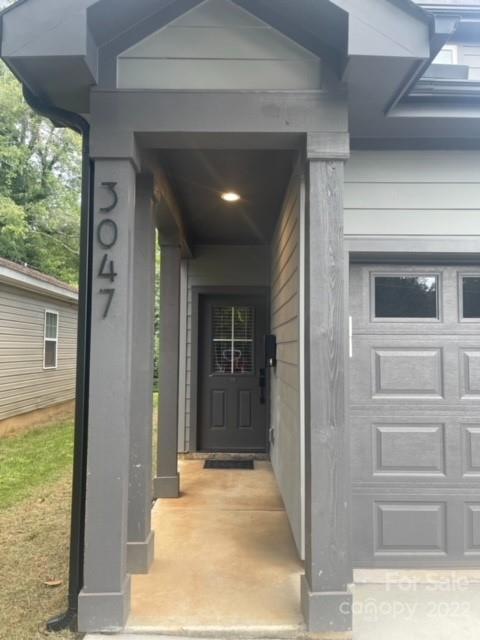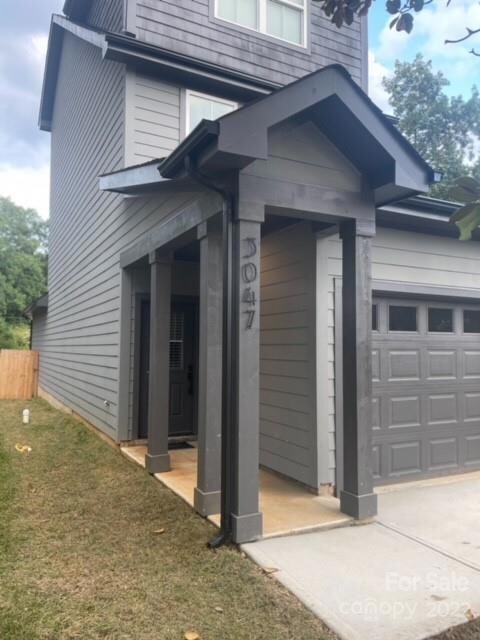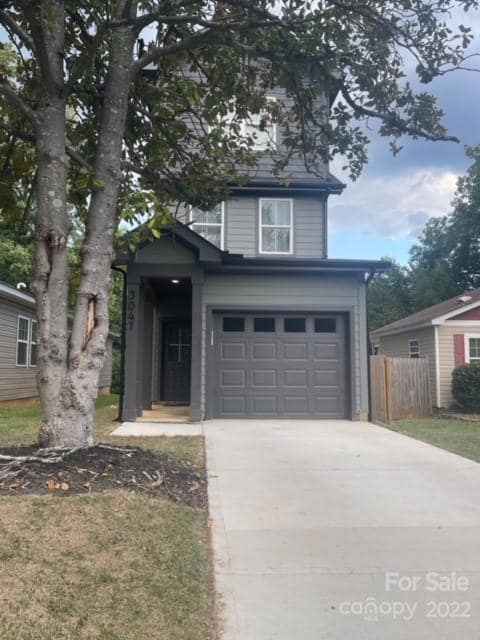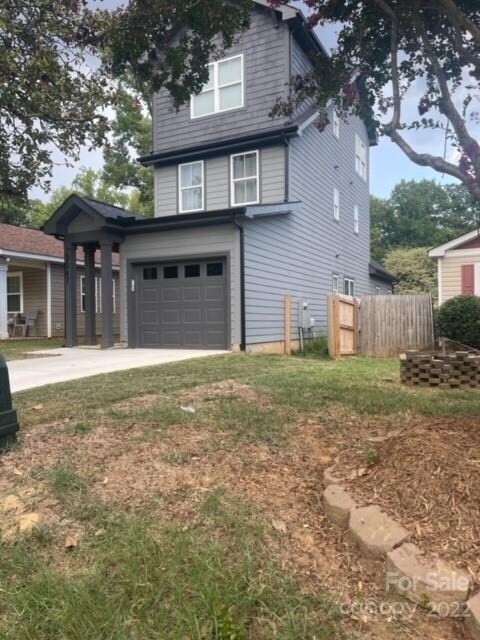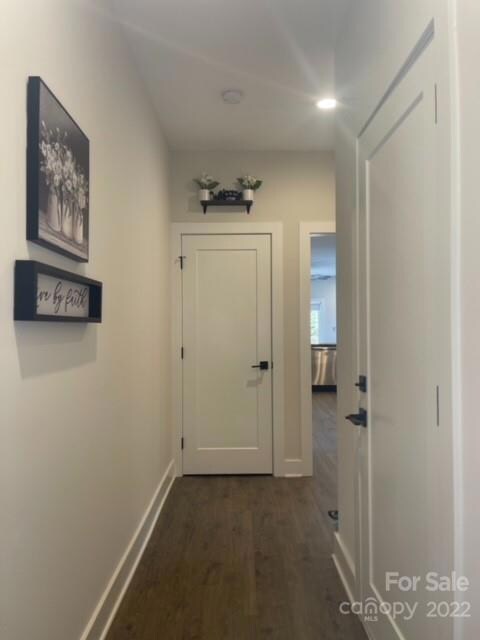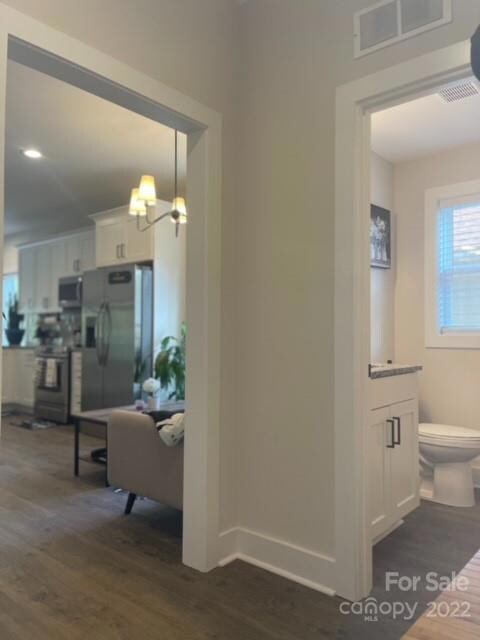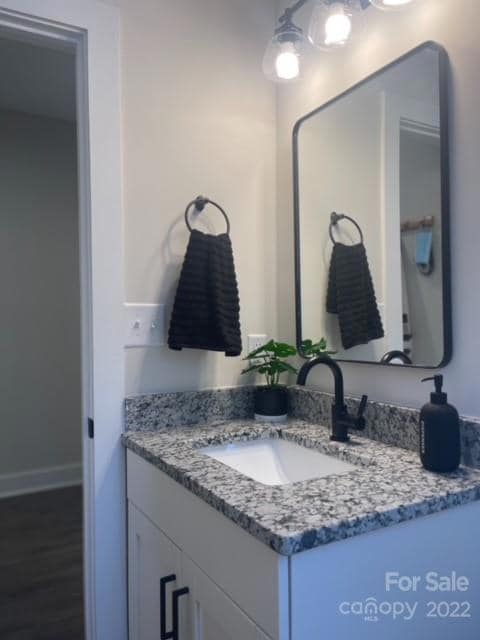
3047 Ridge Ave Charlotte, NC 28208
Reid Park NeighborhoodHighlights
- Open Floorplan
- Modern Architecture
- Built-In Features
- Deck
- Sport Court
- Walk-In Closet
About This Home
As of October 2022Welcome home to this unique 3-story home located in historic Reid Park! This home features 3 bedrooms and 2 & 1/2 baths all on different levels. With a stunning open floorplan, this home is quite spacious with high end finishes! Having a 1-car garage is a rare find in Reid Park. Fenced in yard with a sturdy cedar wood built deck. This home is less than 1/2 mile to the and Arbor Glen Recreational Center with basketball courts and a walking trail leading to Revolution Park Sports Center with a beautiful golf course. Less than a 10 minute drive to South End, Uptown and I-77, this house is truly centrally located! This is a place you can certainly call home!
Last Agent to Sell the Property
Christy Calfee
Modern Real Estate Solutions, LLC License #318462 Listed on: 08/30/2022
Last Buyer's Agent
Christy Calfee
Modern Real Estate Solutions, LLC License #318462 Listed on: 08/30/2022
Home Details
Home Type
- Single Family
Year Built
- Built in 2021
Parking
- On-Street Parking
Home Design
- Modern Architecture
- Slab Foundation
- Wood Siding
- Vinyl Siding
Interior Spaces
- Open Floorplan
- Built-In Features
- Ceiling Fan
- Vinyl Flooring
- Pull Down Stairs to Attic
Kitchen
- Electric Cooktop
- <<microwave>>
- Plumbed For Ice Maker
- Dishwasher
- Disposal
Bedrooms and Bathrooms
- 3 Bedrooms
- Walk-In Closet
Laundry
- Dryer
- Washer
Schools
- Reid Park Elementary School
- Wilson Stem Academy Middle School
- Harding University High School
Utilities
- Forced Air Heating System
- Cable TV Available
Additional Features
- Deck
- Zoning described as R5
Listing and Financial Details
- Assessor Parcel Number 145-187-09
Community Details
Overview
- Reid Park Subdivision
Recreation
- Sport Court
- Recreation Facilities
- Community Playground
- Trails
Similar Homes in Charlotte, NC
Home Values in the Area
Average Home Value in this Area
Property History
| Date | Event | Price | Change | Sq Ft Price |
|---|---|---|---|---|
| 01/10/2023 01/10/23 | Rented | $2,050 | 0.0% | -- |
| 12/13/2022 12/13/22 | Price Changed | $2,050 | -14.2% | -- |
| 10/19/2022 10/19/22 | For Rent | $2,390 | 0.0% | -- |
| 10/12/2022 10/12/22 | Sold | $401,800 | -3.2% | $236 / Sq Ft |
| 09/17/2022 09/17/22 | Pending | -- | -- | -- |
| 08/30/2022 08/30/22 | For Sale | $415,000 | +12.8% | $244 / Sq Ft |
| 03/21/2022 03/21/22 | Sold | $368,000 | -1.9% | $216 / Sq Ft |
| 02/08/2022 02/08/22 | Pending | -- | -- | -- |
| 02/03/2022 02/03/22 | Price Changed | $375,000 | -6.3% | $220 / Sq Ft |
| 01/21/2022 01/21/22 | Price Changed | $400,000 | -3.4% | $235 / Sq Ft |
| 01/07/2022 01/07/22 | Price Changed | $414,000 | -0.2% | $243 / Sq Ft |
| 12/23/2021 12/23/21 | For Sale | $415,000 | -- | $244 / Sq Ft |
Tax History Compared to Growth
Agents Affiliated with this Home
-
Patricia Piontek
P
Seller's Agent in 2023
Patricia Piontek
piontek & Associates LLC
(704) 578-7334
2 Total Sales
-
C
Seller's Agent in 2022
Christy Calfee
Modern Real Estate Solutions, LLC
-
Frankie Carlevatti
F
Seller's Agent in 2022
Frankie Carlevatti
Fathom Realty NC LLC
(585) 301-1515
4 in this area
12 Total Sales
Map
Source: Canopy MLS (Canopy Realtor® Association)
MLS Number: 3899428
- 3105 Amay James Ave
- 3049 Reid Ave
- 3133 Amay James Ave
- 2996 Shady Ln
- 3228 Ross Ave
- 2956 Ross Ave
- 2942 Reid Ave
- 3205 Morning Dr
- 3241 Reid Ave
- 2908 Burgess Dr
- 4235 Spring Oak Dr
- 3400 Reid Ave
- 2549 Hemphill St
- 2555 Hemphill St
- 2557 Hemphill St
- 2640 Elmin St
- 1522 Wickham Ln
- 2561 Hemphill St Unit 17
- 2818 Old Steele Creek Rd
- 3915 Crestridge Dr
