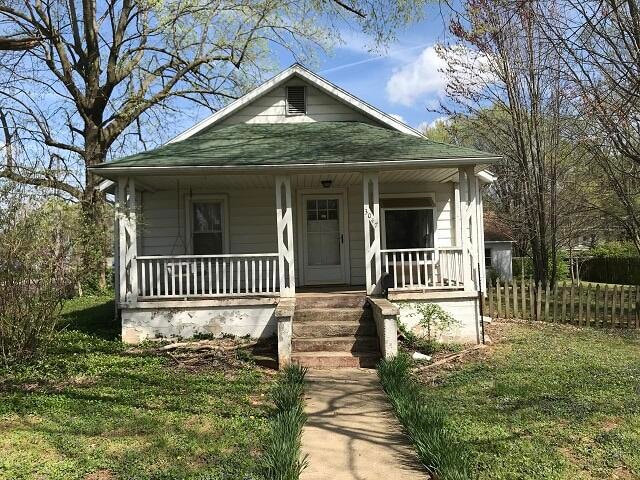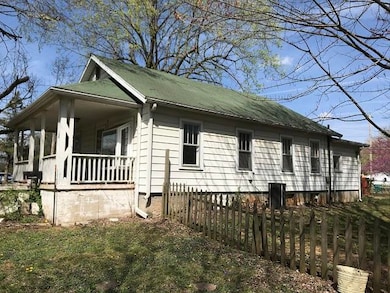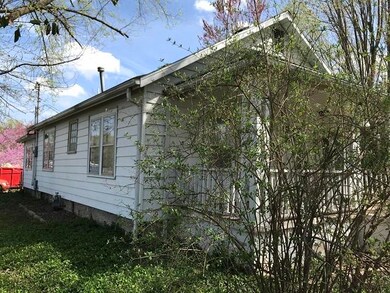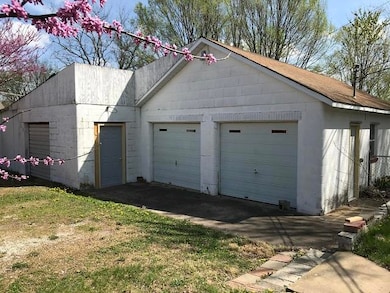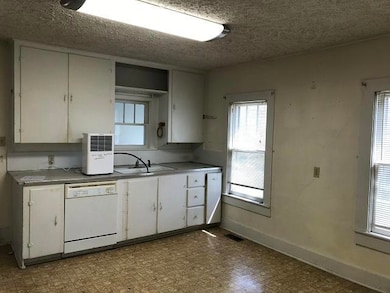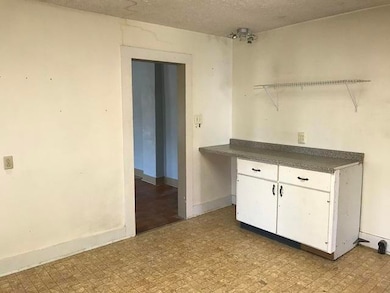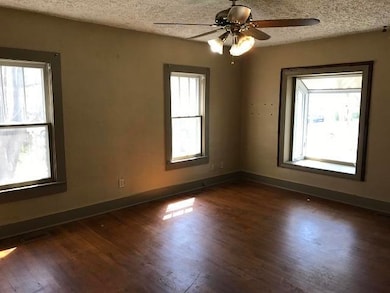
3047 W Walnut St Springfield, MO 65802
Westside NeighborhoodHighlights
- City View
- Corner Lot
- Covered patio or porch
- Central High School Rated A-
- No HOA
- Bungalow
About This Home
As of January 2024There is an accepted offer in place and we are awaiting documents. Will place Under Contract once complete contract is received What a cute home situated on a corner lot. This home has a 2-3 car detached garage, fenced yard, and covered porches. The interior has hardwood flooring, 3 bedrooms, 1 bath, and a partial basement. This will make a great home with some TLC.
Last Agent to Sell the Property
Keller Williams License #2005017369 Listed on: 04/08/2021

Last Buyer's Agent
Boston Buecker
Keller Williams
Home Details
Home Type
- Single Family
Est. Annual Taxes
- $517
Year Built
- 1938
Lot Details
- Chain Link Fence
- Corner Lot
Home Design
- Bungalow
- Asphalt Roof
Interior Spaces
- 1,175 Sq Ft Home
- 1-Story Property
- Ceiling Fan
- Entryway
- Combination Dining and Living Room
- City Views
- Washer and Dryer Hookup
Kitchen
- Dishwasher
- Laminate Countertops
Bedrooms and Bathrooms
- 2 Bedrooms
- 1 Full Bathroom
Unfinished Basement
- Walk-Out Basement
- Partial Basement
- Utility Basement
Parking
- 3 Car Detached Garage
- Side Facing Garage
Outdoor Features
- Covered patio or porch
- Rain Gutters
Schools
- Westport Elementary And Middle School
- Central High School
Utilities
- Central Heating and Cooling System
- Heating System Uses Natural Gas
Community Details
- No Home Owners Association
Ownership History
Purchase Details
Home Financials for this Owner
Home Financials are based on the most recent Mortgage that was taken out on this home.Purchase Details
Purchase Details
Home Financials for this Owner
Home Financials are based on the most recent Mortgage that was taken out on this home.Similar Homes in Springfield, MO
Home Values in the Area
Average Home Value in this Area
Purchase History
| Date | Type | Sale Price | Title Company |
|---|---|---|---|
| Warranty Deed | -- | None Listed On Document | |
| Special Warranty Deed | -- | Mortgage Connect Lp | |
| Foreclosure Deed | -- | Servicelink |
Mortgage History
| Date | Status | Loan Amount | Loan Type |
|---|---|---|---|
| Open | $135,800 | New Conventional | |
| Previous Owner | $75,000 | Future Advance Clause Open End Mortgage | |
| Previous Owner | $82,900 | Unknown |
Property History
| Date | Event | Price | Change | Sq Ft Price |
|---|---|---|---|---|
| 01/16/2024 01/16/24 | Sold | -- | -- | -- |
| 12/17/2023 12/17/23 | Pending | -- | -- | -- |
| 11/21/2023 11/21/23 | Price Changed | $142,900 | -4.7% | $122 / Sq Ft |
| 10/10/2023 10/10/23 | For Sale | $149,900 | +173.0% | $128 / Sq Ft |
| 05/27/2021 05/27/21 | Sold | -- | -- | -- |
| 04/22/2021 04/22/21 | Pending | -- | -- | -- |
| 04/08/2021 04/08/21 | For Sale | $54,900 | -- | $47 / Sq Ft |
Tax History Compared to Growth
Tax History
| Year | Tax Paid | Tax Assessment Tax Assessment Total Assessment is a certain percentage of the fair market value that is determined by local assessors to be the total taxable value of land and additions on the property. | Land | Improvement |
|---|---|---|---|---|
| 2024 | $517 | $9,640 | $2,740 | $6,900 |
| 2023 | $514 | $9,640 | $2,740 | $6,900 |
| 2022 | $529 | $9,680 | $2,740 | $6,940 |
| 2021 | $529 | $9,680 | $2,740 | $6,940 |
| 2020 | $542 | $9,490 | $2,740 | $6,750 |
| 2019 | $527 | $9,490 | $2,740 | $6,750 |
| 2018 | $501 | $9,040 | $2,280 | $6,760 |
| 2017 | $496 | $9,350 | $2,280 | $7,070 |
| 2016 | $512 | $9,350 | $2,280 | $7,070 |
| 2015 | $508 | $9,350 | $2,280 | $7,070 |
| 2014 | $511 | $9,350 | $2,280 | $7,070 |
Agents Affiliated with this Home
-
Boston Buecker

Seller's Agent in 2024
Boston Buecker
Murney Associates - Primrose
(417) 860-6467
7 in this area
68 Total Sales
-
Mia Davis

Buyer's Agent in 2024
Mia Davis
Murney Associates - Primrose
(417) 861-4473
6 in this area
178 Total Sales
-
Shane Deppe
S
Seller's Agent in 2021
Shane Deppe
Keller Williams
(417) 883-4900
1 in this area
64 Total Sales
Map
Source: Southern Missouri Regional MLS
MLS Number: 60187237
APN: 13-21-115-018
- 3015 W Lincoln St
- 549 S Hillcrest Ave
- 3208 W Olive St
- 341 N Golden Ave
- 2822 W College St
- 3203 W Harrison St
- 3220 W Chestnut Expy
- 2843 W Water St
- 2856 W Harrison St
- 2935 W State St
- 2737 W Mount Vernon St
- 229 N Scenic Ave
- 3159 W Madison St
- 3211 W Madison St
- 210 N Scenic Ave
- 2643 W Elm St
- 828 S Glenn Ave
- 3122 W Chestnut St
- 2603 W Harrison St
- 3240 W Page St
