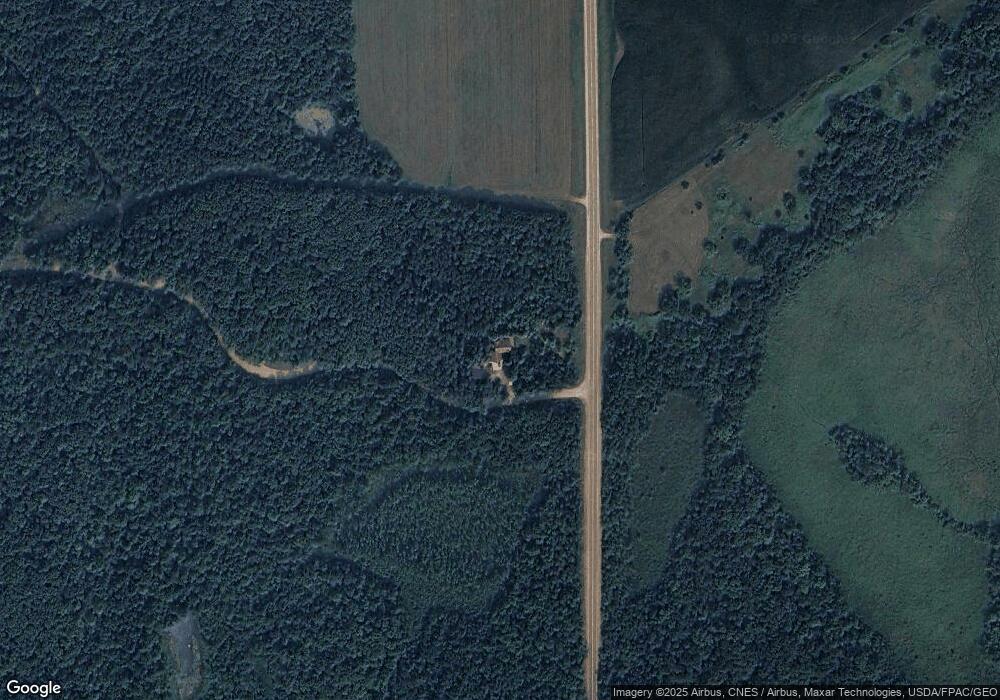30472 Lightning Pass Unit 1 Cushing, MN 56443
Estimated Value: $396,000 - $655,000
4
Beds
3
Baths
2,774
Sq Ft
$170/Sq Ft
Est. Value
About This Home
This home is located at 30472 Lightning Pass Unit 1, Cushing, MN 56443 and is currently estimated at $472,926, approximately $170 per square foot. 30472 Lightning Pass Unit 1 is a home located in Todd County with nearby schools including Browerville Elementary School and Browerville Secondary School.
Create a Home Valuation Report for This Property
The Home Valuation Report is an in-depth analysis detailing your home's value as well as a comparison with similar homes in the area
Tax History
| Year | Tax Paid | Tax Assessment Tax Assessment Total Assessment is a certain percentage of the fair market value that is determined by local assessors to be the total taxable value of land and additions on the property. | Land | Improvement |
|---|---|---|---|---|
| 2025 | $3,450 | $356,600 | $29,300 | $327,300 |
| 2024 | $3,660 | $392,000 | $43,800 | $348,200 |
| 2023 | $2,756 | $384,700 | $43,800 | $340,900 |
| 2022 | $2,720 | $297,400 | $39,000 | $258,400 |
| 2021 | $2,994 | $247,900 | $39,000 | $208,900 |
| 2020 | $2,288 | $264,600 | $31,300 | $233,300 |
| 2019 | $2,196 | $204,000 | $31,300 | $172,700 |
| 2018 | $2,044 | $180,400 | $26,500 | $153,900 |
| 2017 | $1,924 | $173,200 | $28,500 | $144,700 |
| 2016 | $2,132 | $170,300 | $28,500 | $141,800 |
| 2015 | $1,876 | $0 | $0 | $0 |
| 2014 | -- | $0 | $0 | $0 |
Source: Public Records
Map
Nearby Homes
- 30472 Lightning Pass
- 33607 33607 Lilac-Trail-
- 33545 Lilac Trail
- 33545 Lilac Trail
- 33571 Lilac Trail
- 30246 Lightning Pass
- 30211 Lightning Pass
- 30234 Lightning Pass
- 33607 Lilac Trail
- 33607 33607 Lilac Trail
- 30183 Lightning Pass
- 30196 County 16
- 30196 County Road 16
- 30202 Lightning Pass
- 33693 33693 Lilac Trail
- 33693 33693 Lilac
- 30196 Cr 16
- 30706 County 60
- 33693 Lilac Trail
- 33693 Lilac Trail
Your Personal Tour Guide
Ask me questions while you tour the home.
