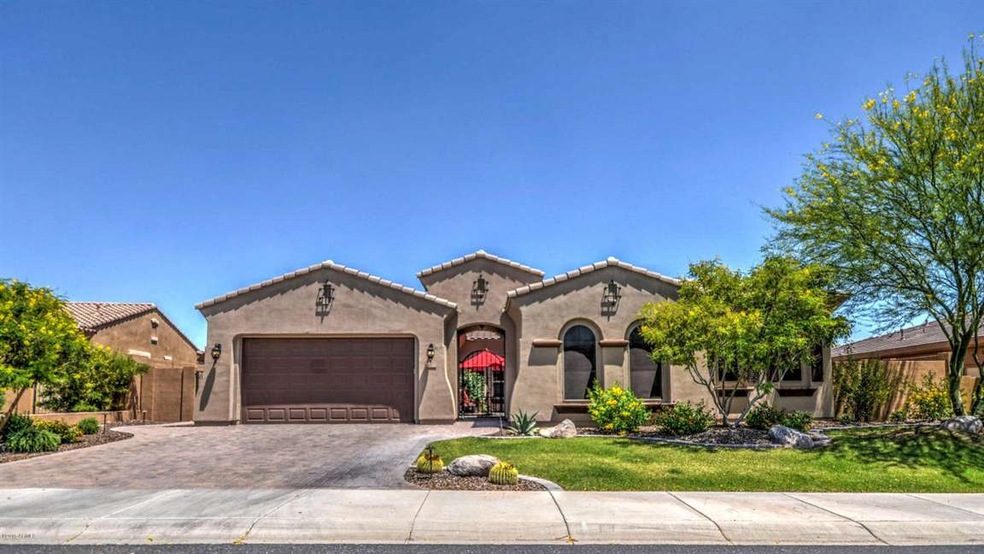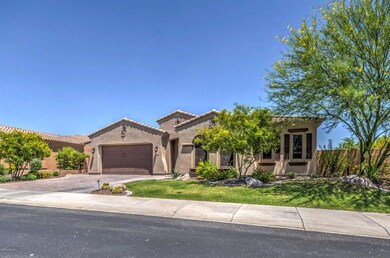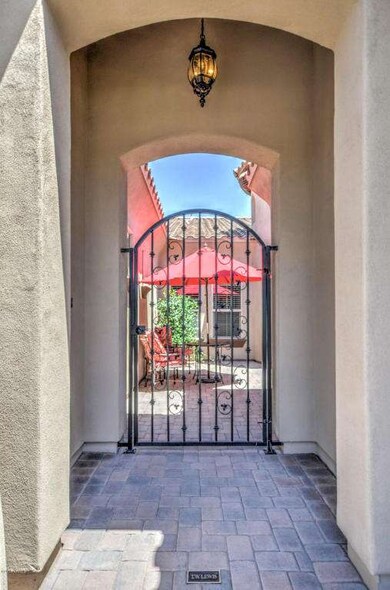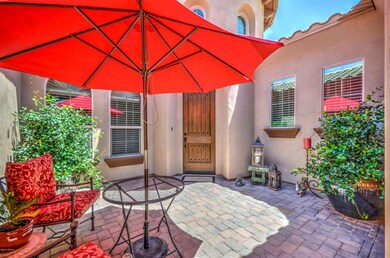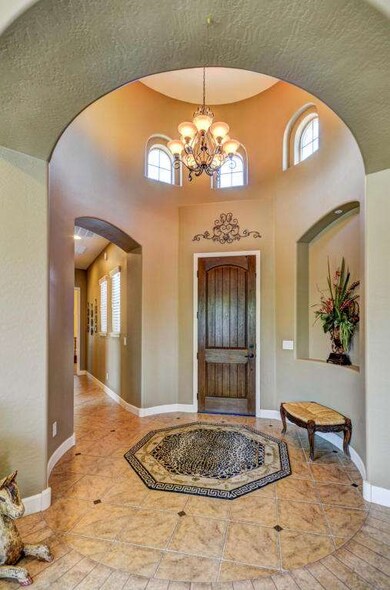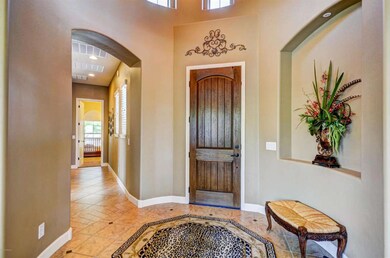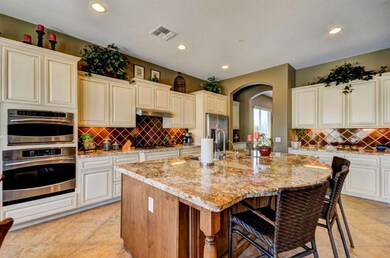
30477 N 126th Dr Peoria, AZ 85383
Vistancia NeighborhoodHighlights
- Fitness Center
- Heated Pool
- Clubhouse
- Vistancia Elementary School Rated A-
- Gated Community
- Santa Barbara Architecture
About This Home
As of July 2015This home in the gated community of Montencia at Vistancia shows like a model home! Walk up to the tranquil courtyard through a wrought iron fence, and as you enter the home you are welcomed by high ceilings and a gorgeous tile medallion. The gorgeous gourmet kitchen sells the home alone with granite counter tops, custom handmade tile back splash, two tone raised panel cabinetry and stainless steel appliances! The family room features a beautiful stone veneer accent wall and the abundance of windows throughout the home creates a bright open space. The master en-suite is one-of-a-kind with a walk up tub with detailed tiles and huge walk-in shower to match. The backyard features a pebble-tech pool with waterfall features, Travertine walls, a swim-up bar with 4 seats and a putting green!
Last Agent to Sell the Property
Best Homes Real Estate License #BR646240000 Listed on: 05/22/2015

Home Details
Home Type
- Single Family
Est. Annual Taxes
- $3,560
Year Built
- Built in 2011
Lot Details
- 0.28 Acre Lot
- Desert faces the back of the property
- Block Wall Fence
- Front and Back Yard Sprinklers
- Sprinklers on Timer
- Private Yard
- Grass Covered Lot
HOA Fees
- $128 Monthly HOA Fees
Parking
- 3 Car Direct Access Garage
- Tandem Parking
- Garage Door Opener
Home Design
- Santa Barbara Architecture
- Wood Frame Construction
- Tile Roof
- Stucco
Interior Spaces
- 3,354 Sq Ft Home
- 1-Story Property
- Ceiling height of 9 feet or more
- Ceiling Fan
- Double Pane Windows
- Fire Sprinkler System
Kitchen
- Eat-In Kitchen
- Breakfast Bar
- Gas Cooktop
- Built-In Microwave
- Kitchen Island
- Granite Countertops
Flooring
- Carpet
- Tile
Bedrooms and Bathrooms
- 5 Bedrooms
- Primary Bathroom is a Full Bathroom
- 3.5 Bathrooms
- Dual Vanity Sinks in Primary Bathroom
- Bathtub With Separate Shower Stall
Pool
- Heated Pool
- Diving Board
Schools
- Vistancia Elementary School
- Liberty High School
Utilities
- Refrigerated Cooling System
- Zoned Heating
- Heating System Uses Natural Gas
- Water Filtration System
- Water Softener
- High Speed Internet
- Cable TV Available
Additional Features
- No Interior Steps
- Covered patio or porch
Listing and Financial Details
- Tax Lot 3
- Assessor Parcel Number 510-03-659
Community Details
Overview
- Association fees include ground maintenance
- Vistancia Village Association, Phone Number (623) 215-8646
- Built by TW Lewis
- Vistancia Subdivision
Amenities
- Clubhouse
- Theater or Screening Room
- Recreation Room
Recreation
- Tennis Courts
- Community Playground
- Fitness Center
- Community Pool
- Community Spa
- Bike Trail
Security
- Gated Community
Ownership History
Purchase Details
Purchase Details
Home Financials for this Owner
Home Financials are based on the most recent Mortgage that was taken out on this home.Purchase Details
Home Financials for this Owner
Home Financials are based on the most recent Mortgage that was taken out on this home.Purchase Details
Home Financials for this Owner
Home Financials are based on the most recent Mortgage that was taken out on this home.Purchase Details
Home Financials for this Owner
Home Financials are based on the most recent Mortgage that was taken out on this home.Similar Homes in Peoria, AZ
Home Values in the Area
Average Home Value in this Area
Purchase History
| Date | Type | Sale Price | Title Company |
|---|---|---|---|
| Interfamily Deed Transfer | -- | None Available | |
| Interfamily Deed Transfer | -- | Lawyers Title Of Arizona Inc | |
| Warranty Deed | $465,600 | Lawyers Title Of Arizona Inc | |
| Cash Sale Deed | $460,000 | Lawyers Title Of Arizona Inc | |
| Special Warranty Deed | $452,434 | Pioneer Title Agency Inc | |
| Special Warranty Deed | -- | Pioneer Title Agency Inc |
Mortgage History
| Date | Status | Loan Amount | Loan Type |
|---|---|---|---|
| Open | $400,000 | Credit Line Revolving | |
| Closed | $288,150 | New Conventional | |
| Closed | $300,000 | New Conventional | |
| Closed | $300,000 | New Conventional | |
| Previous Owner | $361,900 | New Conventional |
Property History
| Date | Event | Price | Change | Sq Ft Price |
|---|---|---|---|---|
| 07/12/2025 07/12/25 | For Sale | $849,000 | +82.3% | $253 / Sq Ft |
| 07/15/2015 07/15/15 | Sold | $465,600 | -6.9% | $139 / Sq Ft |
| 05/30/2015 05/30/15 | Pending | -- | -- | -- |
| 05/22/2015 05/22/15 | For Sale | $499,975 | +8.7% | $149 / Sq Ft |
| 05/17/2013 05/17/13 | Sold | $460,000 | -1.1% | $137 / Sq Ft |
| 04/03/2013 04/03/13 | Pending | -- | -- | -- |
| 03/23/2013 03/23/13 | Price Changed | $465,000 | -4.1% | $139 / Sq Ft |
| 02/18/2013 02/18/13 | For Sale | $484,900 | -- | $145 / Sq Ft |
Tax History Compared to Growth
Tax History
| Year | Tax Paid | Tax Assessment Tax Assessment Total Assessment is a certain percentage of the fair market value that is determined by local assessors to be the total taxable value of land and additions on the property. | Land | Improvement |
|---|---|---|---|---|
| 2025 | $4,471 | $47,072 | -- | -- |
| 2024 | $4,523 | $44,830 | -- | -- |
| 2023 | $4,523 | $54,680 | $10,930 | $43,750 |
| 2022 | $4,485 | $46,010 | $9,200 | $36,810 |
| 2021 | $4,643 | $43,520 | $8,700 | $34,820 |
| 2020 | $4,633 | $42,250 | $8,450 | $33,800 |
| 2019 | $4,461 | $40,480 | $8,090 | $32,390 |
| 2018 | $4,297 | $39,080 | $7,810 | $31,270 |
| 2017 | $4,252 | $38,560 | $7,710 | $30,850 |
| 2016 | $4,151 | $34,920 | $6,980 | $27,940 |
| 2015 | $3,909 | $35,730 | $7,140 | $28,590 |
Agents Affiliated with this Home
-
Andrew Johnson

Seller's Agent in 2025
Andrew Johnson
Realty Arizona Elite Group, LLC
(623) 337-2965
251 in this area
273 Total Sales
-
Alan Kushmakov

Seller's Agent in 2015
Alan Kushmakov
Best Homes Real Estate
(623) 261-1866
71 Total Sales
-
D
Seller's Agent in 2013
Dennis Romeli
West USA Realty
-
K
Buyer's Agent in 2013
Kristina Prassas
Keller Williams Arizona Realty
Map
Source: Arizona Regional Multiple Listing Service (ARMLS)
MLS Number: 5284006
APN: 510-03-659
- 12473 W Montgomery Rd
- 30213 N 124th Ln
- 12702 W Dove Wing Way
- 12679 W Lowden Rd
- 12727 W Lowden Rd
- 12798 W Dove Wing Way
- 12838 W Desert Mirage Dr
- 12845 W Milton Dr
- 30246 N 123rd Ln
- 12775 W Lowden Rd
- 12788 W Chucks Ave
- 12360 W Eagle Ridge Ln
- 30876 N 128th Dr
- 30056 N 129th Ave
- 12858 W Pasaro Dr
- 29706 N 127th Ln
- 30343 N 130th Dr
- 31207 N 124th Dr
- 12451 W Nadine Way
- 29624 N 128th Ln
