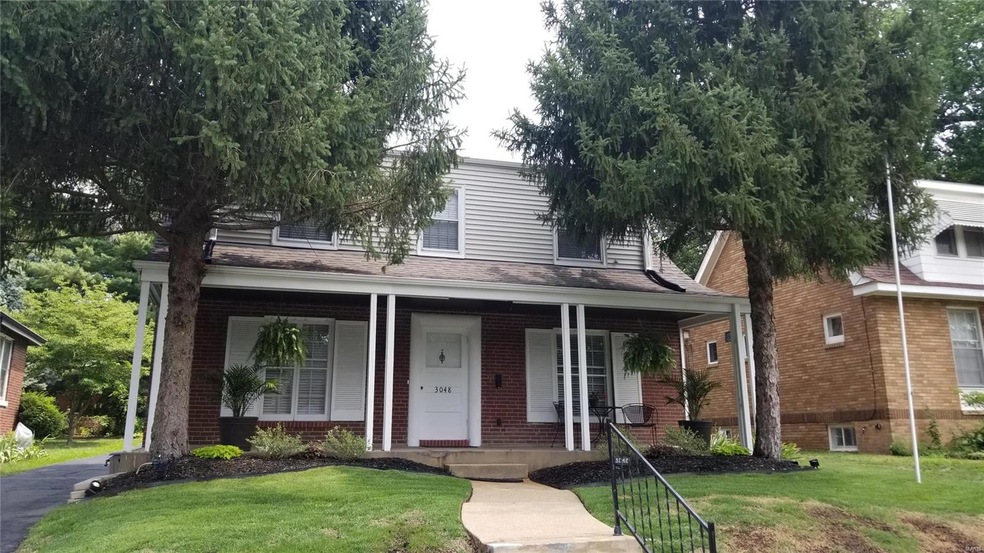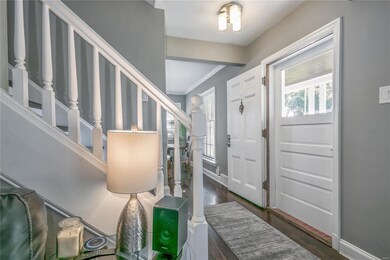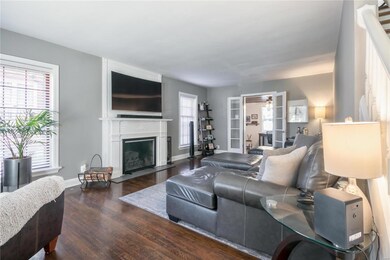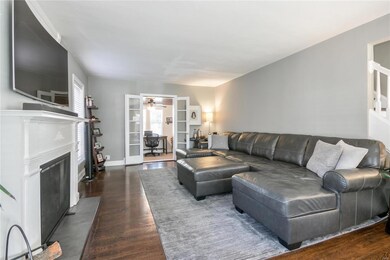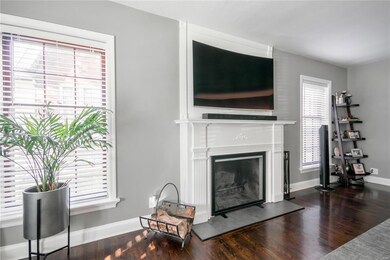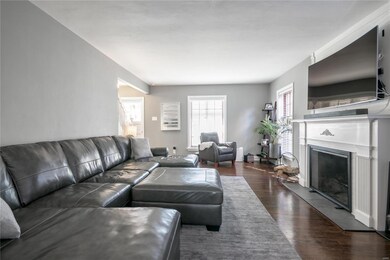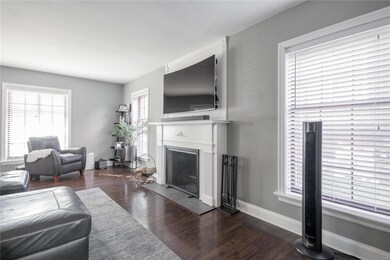
3048 Arlmont Dr Saint Louis, MO 63121
Bel-Nor NeighborhoodHighlights
- Property is near public transit
- Den
- Formal Dining Room
- Traditional Architecture
- Covered patio or porch
- Stainless Steel Appliances
About This Home
As of December 2019Spectacular 3 bedroom, 1.5 bath home that you have to see to believe! This just under 1,700 sq ft home has been lovingly remodeled with meticulous attention to every detail. The moment you enter you will notice the gleaming refinished original hardwood floors & fresh paint. The kitchen has been beautifully remodeled and is a cooks dream. Quartz countertops, under-mount sink, soft close cabinets, newer faucet & garbage disposal, all newer Samsung Stainless Appliances, gorgeous wall mount vent hood, backsplash, ceramic floor, and updated light fixtures. Updated fireplace mantel and tile. Main floor office/den has been remodeled as have both bathrooms, new air conditioner 2018, newer blinds, newer roof, and siding. And talk about convenience, a 2nd-floor laundry has been added (washer & dryer stay) Walkout basement, fenced yard with firepit area and clean 2 car garage! This location just can't be beaten, close to UMSL, schools, St Vincent Greenway, Metro Link, and Normandie Golf Club.
Last Agent to Sell the Property
EXP Realty, LLC License #1999099430 Listed on: 11/05/2019

Last Buyer's Agent
Gwendolyn Flack
Coldwell Banker Premier Group License #2018015563

Home Details
Home Type
- Single Family
Est. Annual Taxes
- $3,867
Year Built
- Built in 1940
Lot Details
- 7,797 Sq Ft Lot
- Lot Dimensions are 150 x 52
- Fenced
- Level Lot
Parking
- 2 Car Detached Garage
- Off-Street Parking
Home Design
- Traditional Architecture
- Brick Veneer
- Vinyl Siding
Interior Spaces
- 1,692 Sq Ft Home
- 2-Story Property
- Ceiling height between 8 to 10 feet
- Wood Burning Fireplace
- Some Wood Windows
- Living Room with Fireplace
- Formal Dining Room
- Den
- Laundry on upper level
Kitchen
- Eat-In Kitchen
- Electric Oven or Range
- Dishwasher
- Stainless Steel Appliances
- Disposal
Bedrooms and Bathrooms
- 3 Bedrooms
- Walk-In Closet
Unfinished Basement
- Walk-Out Basement
- Basement Fills Entire Space Under The House
Schools
- Lucas Crossing Elem. Complex Elementary School
- Normandy Middle School
- Normandy High School
Utilities
- Forced Air Heating and Cooling System
- Heating System Uses Gas
- Gas Water Heater
Additional Features
- Covered patio or porch
- Property is near public transit
Listing and Financial Details
- Assessor Parcel Number 14J-32-0180
Ownership History
Purchase Details
Home Financials for this Owner
Home Financials are based on the most recent Mortgage that was taken out on this home.Purchase Details
Home Financials for this Owner
Home Financials are based on the most recent Mortgage that was taken out on this home.Purchase Details
Home Financials for this Owner
Home Financials are based on the most recent Mortgage that was taken out on this home.Purchase Details
Home Financials for this Owner
Home Financials are based on the most recent Mortgage that was taken out on this home.Similar Homes in Saint Louis, MO
Home Values in the Area
Average Home Value in this Area
Purchase History
| Date | Type | Sale Price | Title Company |
|---|---|---|---|
| Warranty Deed | -- | Security Title Ins Agcy | |
| Warranty Deed | $130,000 | Continental Title Holding Co | |
| Quit Claim Deed | -- | -- | |
| Warranty Deed | $89,000 | -- |
Mortgage History
| Date | Status | Loan Amount | Loan Type |
|---|---|---|---|
| Open | $186,060 | FHA | |
| Previous Owner | $127,645 | FHA | |
| Previous Owner | $114,517 | Unknown | |
| Previous Owner | $88,906 | FHA |
Property History
| Date | Event | Price | Change | Sq Ft Price |
|---|---|---|---|---|
| 12/12/2019 12/12/19 | Sold | -- | -- | -- |
| 11/09/2019 11/09/19 | Pending | -- | -- | -- |
| 11/05/2019 11/05/19 | For Sale | $187,000 | +49.1% | $111 / Sq Ft |
| 05/09/2017 05/09/17 | Sold | -- | -- | -- |
| 04/05/2017 04/05/17 | For Sale | $125,400 | 0.0% | $74 / Sq Ft |
| 04/02/2017 04/02/17 | Pending | -- | -- | -- |
| 03/16/2017 03/16/17 | Price Changed | $125,400 | -5.0% | $74 / Sq Ft |
| 03/02/2017 03/02/17 | For Sale | $132,000 | -- | $78 / Sq Ft |
Tax History Compared to Growth
Tax History
| Year | Tax Paid | Tax Assessment Tax Assessment Total Assessment is a certain percentage of the fair market value that is determined by local assessors to be the total taxable value of land and additions on the property. | Land | Improvement |
|---|---|---|---|---|
| 2023 | $3,867 | $39,390 | $7,030 | $32,360 |
| 2022 | $3,965 | $34,240 | $4,620 | $29,620 |
| 2021 | $3,861 | $34,240 | $4,620 | $29,620 |
| 2020 | $3,022 | $26,330 | $5,850 | $20,480 |
| 2019 | $3,002 | $26,330 | $5,850 | $20,480 |
| 2018 | $2,765 | $22,250 | $3,190 | $19,060 |
| 2017 | $2,737 | $22,250 | $3,190 | $19,060 |
| 2016 | $2,275 | $17,780 | $2,810 | $14,970 |
| 2015 | $2,117 | $17,780 | $2,810 | $14,970 |
| 2014 | -- | $17,050 | $2,910 | $14,140 |
Agents Affiliated with this Home
-
Jody Parrish

Seller's Agent in 2019
Jody Parrish
EXP Realty, LLC
(314) 496-5639
155 Total Sales
-
G
Buyer's Agent in 2019
Gwendolyn Flack
Coldwell Banker Premier Group
-
L
Seller's Agent in 2017
Leslie Stocker Dill
Keller Williams Realty St. Louis
-
Dan Haynes

Buyer's Agent in 2017
Dan Haynes
Keller Williams Chesterfield
(314) 484-7467
43 Total Sales
Map
Source: MARIS MLS
MLS Number: MIS19082082
APN: 14J-32-0180
- 8127 Glen Echo Dr
- 8242 Natural Bridge Rd
- 8245 Glen Echo Dr
- 8260 Glen Echo Dr
- 2811 Moniteau Dr
- 8303 Knollwood Dr
- 8513 Roanoke Dr
- 3142 Thelma Ave
- 2823 Darwin Ct
- 2808 Chadwick Dr
- 7421 Hillsdale Dr
- 7719 Horatio Dr
- 7423 Leadale Dr
- 2328 Rockdale Ave
- 7241 Saint Andrews Place
- 2937 N Hanley Rd
- 8553 Jenny Dr
- 2816 Lyndhurst Ave
- 2814 Lyndhurst Ave
- 512 N Hills Dr
